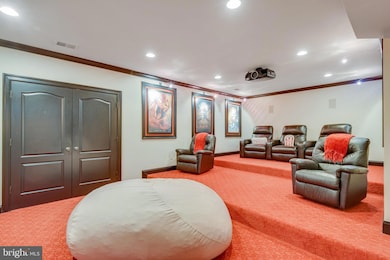
3449 Fawn Wood Ln Fairfax, VA 22033
Foxvale NeighborhoodEstimated payment $12,827/month
Highlights
- Home Theater
- View of Trees or Woods
- Colonial Architecture
- Navy Elementary Rated A
- Dual Staircase
- Conservatory Room
About This Home
This beautiful, fully custom single family home sits on a private, wooded, 1 acre lot in the desired community of Oak Hill Estates. Located on a cul-de-sac, the house was built in 2006 by a Custom Builder for their personal residence. The centralized location awards easy access to Fairfax or Reston and all the major roadways of Northern Virginia. The interior boasts custom trim work, high-end finishes, open floor plans, a professional kitchen with Viking appliances, expansive primary suite with heated floors and steam shower, spacious library/office, sun filled conservatory, entertaining lower level complete with theater room, bar with kitchen area, extensive sitting and game areas, and an exterior brick screened porch that extends the main level entertaining space outside into the private backyard. This home is not to be missed!
Home Details
Home Type
- Single Family
Est. Annual Taxes
- $20,077
Year Built
- Built in 2006
Lot Details
- 0.93 Acre Lot
- Cul-De-Sac
- Landscaped
- No Through Street
- Private Lot
- Secluded Lot
- Premium Lot
- Sprinkler System
- Wooded Lot
- Backs to Trees or Woods
- Back and Front Yard
- Property is in excellent condition
- Property is zoned 110
HOA Fees
- $109 Monthly HOA Fees
Parking
- 3 Car Attached Garage
- Side Facing Garage
- Garage Door Opener
- Driveway
- On-Street Parking
Property Views
- Woods
- Garden
Home Design
- Colonial Architecture
- Traditional Architecture
- Brick Exterior Construction
- Permanent Foundation
- Concrete Perimeter Foundation
Interior Spaces
- Property has 3 Levels
- Dual Staircase
- Ceiling Fan
- 3 Fireplaces
- Brick Fireplace
- Entrance Foyer
- Family Room
- Living Room
- Dining Room
- Home Theater
- Den
- Game Room
- Conservatory Room
- Storage Room
- Finished Basement
- Walk-Up Access
Kitchen
- Breakfast Room
- Butlers Pantry
- Upgraded Countertops
- Wine Rack
Flooring
- Solid Hardwood
- Carpet
- Ceramic Tile
Bedrooms and Bathrooms
Laundry
- Laundry Room
- Laundry on main level
Accessible Home Design
- More Than Two Accessible Exits
Outdoor Features
- Screened Patio
- Exterior Lighting
- Rain Gutters
- Porch
Schools
- Navy Elementary School
- Franklin Middle School
- Oakton High School
Utilities
- Forced Air Zoned Heating and Cooling System
- Heat Pump System
- 60+ Gallon Tank
Listing and Financial Details
- Tax Lot 1
- Assessor Parcel Number 0354 29 0001
Community Details
Overview
- Association fees include common area maintenance, snow removal, trash
- Oak Hill Estates HOA
- Built by Fully custom home
- Oak Hill Estates Subdivision
Amenities
- Common Area
Recreation
- Jogging Path
- Bike Trail
Map
Home Values in the Area
Average Home Value in this Area
Tax History
| Year | Tax Paid | Tax Assessment Tax Assessment Total Assessment is a certain percentage of the fair market value that is determined by local assessors to be the total taxable value of land and additions on the property. | Land | Improvement |
|---|---|---|---|---|
| 2024 | $18,912 | $1,632,450 | $515,000 | $1,117,450 |
| 2023 | $18,434 | $1,633,480 | $515,000 | $1,118,480 |
| 2022 | $17,306 | $1,513,440 | $515,000 | $998,440 |
| 2021 | $15,645 | $1,333,210 | $465,000 | $868,210 |
| 2020 | $15,440 | $1,304,610 | $445,000 | $859,610 |
| 2019 | $15,440 | $1,304,610 | $445,000 | $859,610 |
| 2018 | $13,989 | $1,216,460 | $435,000 | $781,460 |
| 2017 | $14,601 | $1,257,590 | $435,000 | $822,590 |
| 2016 | $14,569 | $1,257,590 | $435,000 | $822,590 |
| 2015 | $14,035 | $1,257,590 | $435,000 | $822,590 |
| 2014 | $13,781 | $1,237,590 | $415,000 | $822,590 |
Property History
| Date | Event | Price | Change | Sq Ft Price |
|---|---|---|---|---|
| 05/21/2025 05/21/25 | For Sale | $1,999,900 | -- | $263 / Sq Ft |
Mortgage History
| Date | Status | Loan Amount | Loan Type |
|---|---|---|---|
| Closed | $1,460,500 | New Conventional | |
| Closed | $1,000,000 | New Conventional | |
| Closed | $500,000 | New Conventional | |
| Closed | $88,300 | Credit Line Revolving |
Similar Homes in Fairfax, VA
Source: Bright MLS
MLS Number: VAFX2242776
APN: 0354-29-0001
- 12413 English Garden Ct
- 12801 Oxon Rd
- 12390 Falkirk Dr
- 12812 Rose Grove Dr
- 12308 Country Ridge Ln
- 3725 Freehill Ln
- 3189 Pond Mist Way
- 12704 Autumn Crest Dr
- 3142 Searsmont Place
- 12305 Westwood Hills Dr
- 3270 Willow Glen Dr
- 3950 Tallow Tree Place
- 3959 Rosebay Ct
- 3703 Sumter Ct
- 12909 U S 50 Unit 12909A
- 3711 Sumter Ct
- 13210 Custom House Ct
- 12458 Sweet Leaf Terrace
- 13110 Thompson Rd
- 12141 Westwood Hills Dr
- 12231 Westwood Hills Dr
- 3883 Zelkova Ct
- 12964 Pinehurst Greens Ct
- 12909 U S 50 Unit 12909B
- 12896 Grays Pointe Rd Unit 12896B
- 4073 Britwell Place
- 12810 Mill Meadow Ct
- 3772 Sudley Ford Ct
- 3704 Sudley Ford Ct
- 13301 Burkitts Rd
- 3987 Alcoa Dr
- 12716 Dogwood Hills Ln
- 13300 Blueberry Ln
- 12452 Blissful Valley Dr
- 12104 Greenwood Ct Unit 301
- 12100 Greenway Ct Unit 202
- 13319 Hound Run Dr
- 12106 Green Leaf Ct Unit 102
- 4128 Point Hollow Ln
- 12163 Penderview Terrace Unit 1021






