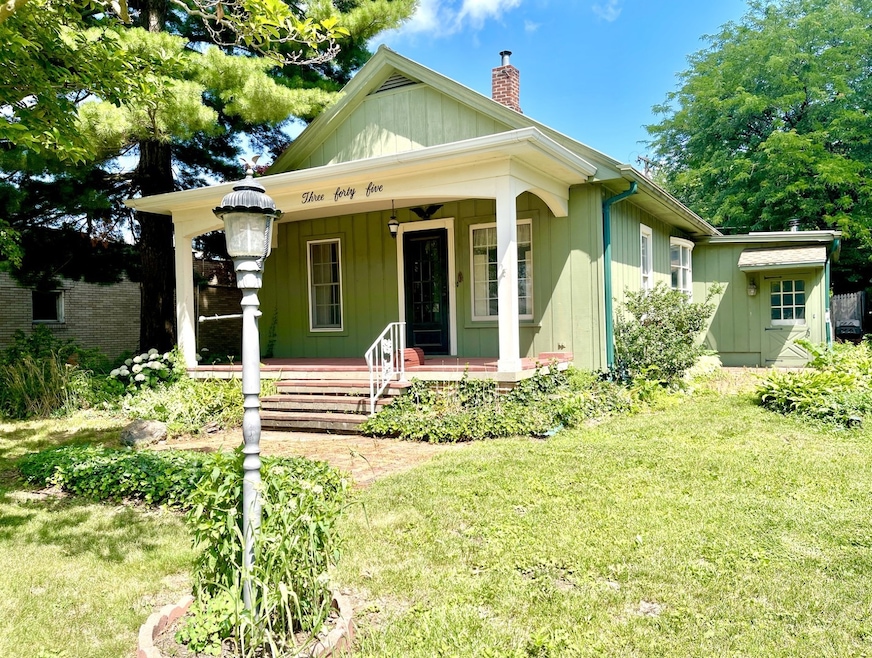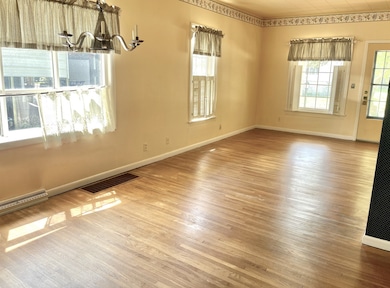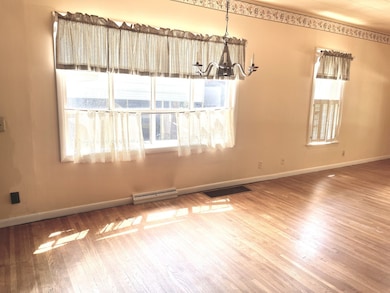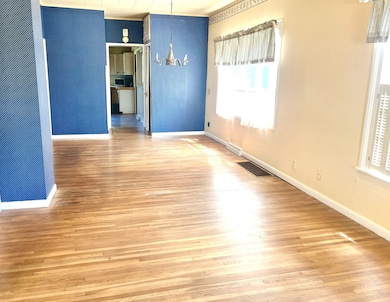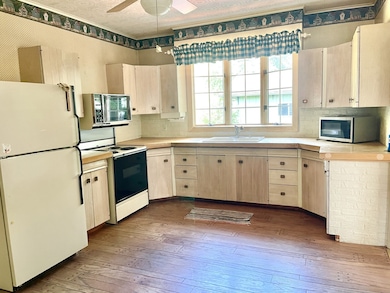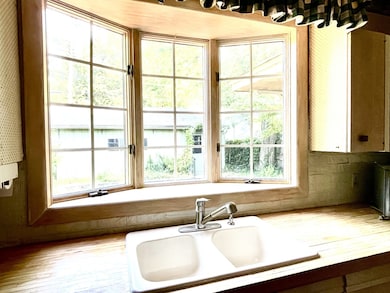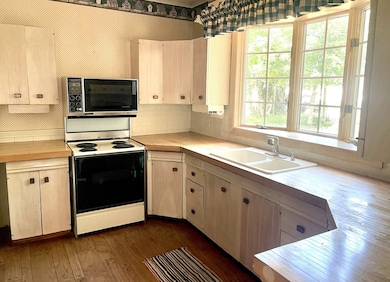
345 9th St La Salle, IL 61301
Estimated payment $862/month
Highlights
- Wood Flooring
- Skylights
- Laundry Room
- Heated Sun or Florida Room
- Patio
- French Doors
About This Home
This spacious and clean 2 bedroom ranch has much to offer inside and out! A covered front porch welcomes you to the open living room and dining room combination with plenty of windows for natural lighting! The 2 bedrooms offer deep and spacious closets, built-ins and a window seat. Gorgeous hardwood flooring throughout! The inviting eat-in kitchen provides table space, ample cabinet space and opens to a unique and versatile family room complete with a cozy Franklin wood-burning stove with beautiful brick surround! The family room leads to its own quaint brick paver patio and also offers back yard access! A fantastic heated sunroom features a beamed and vaulted ceiling with skylights, a ceiling fan and gorgeous crank-out windows. Sliders provide access to the private back yard with paver patio, a comfortable wood deck and a nicely landscaped grassy area. The 2 car garage is complete with a work-shop area and has alley access. The basement brings possibilities with a stool and shower! Basement is well lit with workshop and a laundry area including a double work sink, washer and dryer.
Home Details
Home Type
- Single Family
Est. Annual Taxes
- $1,107
Year Built
- Built in 1898
Lot Details
- 6,098 Sq Ft Lot
- Lot Dimensions are 49.8x125.1x49.7x125.1
Parking
- 2 Car Garage
- Driveway
- Off-Street Parking
Home Design
- Stone Foundation
- Slate Roof
Interior Spaces
- 1,387 Sq Ft Home
- 1-Story Property
- Skylights
- Wood Burning Fireplace
- French Doors
- Family Room with Fireplace
- Combination Dining and Living Room
- Heated Sun or Florida Room
- Wood Flooring
- Microwave
Bedrooms and Bathrooms
- 2 Bedrooms
- 2 Potential Bedrooms
- 1 Full Bathroom
Laundry
- Laundry Room
- Dryer
- Washer
Basement
- Partial Basement
- Finished Basement Bathroom
Outdoor Features
- Patio
Utilities
- Forced Air Heating and Cooling System
- Heating System Uses Natural Gas
Listing and Financial Details
- Senior Tax Exemptions
- Homeowner Tax Exemptions
- Senior Freeze Tax Exemptions
Map
Home Values in the Area
Average Home Value in this Area
Tax History
| Year | Tax Paid | Tax Assessment Tax Assessment Total Assessment is a certain percentage of the fair market value that is determined by local assessors to be the total taxable value of land and additions on the property. | Land | Improvement |
|---|---|---|---|---|
| 2024 | $1,107 | $42,159 | $4,345 | $37,814 |
| 2023 | $1,123 | $39,149 | $4,035 | $35,114 |
| 2022 | $1,141 | $35,802 | $3,690 | $32,112 |
| 2021 | $1,175 | $33,804 | $3,484 | $30,320 |
| 2020 | $1,184 | $32,566 | $5,110 | $27,456 |
| 2019 | $2,299 | $32,234 | $5,058 | $27,176 |
| 2018 | $1,196 | $31,633 | $4,964 | $26,669 |
| 2017 | $1,146 | $31,661 | $4,968 | $26,693 |
| 2016 | $1,151 | $31,147 | $4,887 | $26,260 |
| 2015 | $1,901 | $30,053 | $4,715 | $25,338 |
| 2012 | -- | $33,324 | $5,228 | $28,096 |
Property History
| Date | Event | Price | Change | Sq Ft Price |
|---|---|---|---|---|
| 07/07/2025 07/07/25 | Pending | -- | -- | -- |
| 06/30/2025 06/30/25 | For Sale | $145,000 | -- | $105 / Sq Ft |
Purchase History
| Date | Type | Sale Price | Title Company |
|---|---|---|---|
| Quit Claim Deed | -- | None Available | |
| Interfamily Deed Transfer | -- | -- |
Similar Homes in La Salle, IL
Source: Midwest Real Estate Data (MRED)
MLS Number: 12407094
APN: 18-15-110011
