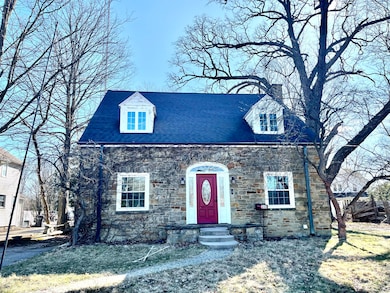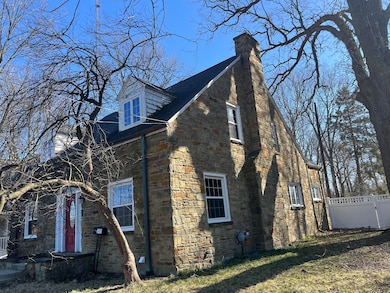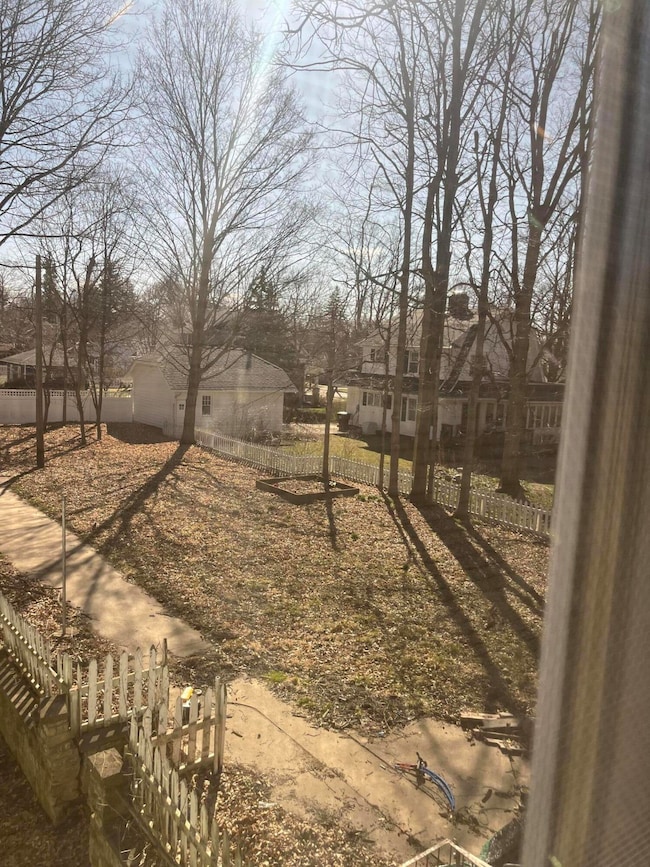
345 S Cochran Ave Charlotte, MI 48813
Estimated payment $1,895/month
Highlights
- Cape Cod Architecture
- Wood Flooring
- Brick or Stone Mason
- Deck
- 4 Car Attached Garage
- Laundry Room
About This Home
PRICE REDUCTION!!!! Seller Motivated Must see this GORGEOUS Stone home 6 possible 7 bedrooms, 3 baths, huge fenced in backyard. Part of the home has been remodeled, original hardwood floors, a stone fireplace. A full basement, plus a beautiful attic that can be turned into another bedroom. A huge unfinished room that overlooks beautiful backyard. Some of the windows are new with a lifetime warranty. Appliances are only 5 years old, Furnace is about 7 years old. Updated 200 amp electrical . Kitchen is completely remodeled. Main floor bedroom has cedar closet. 4 car garage. Living room, dining room and kitchen has all new drywall . This home is beautiful. Just a few blocks to town. Wont last long!!!
Home Details
Home Type
- Single Family
Est. Annual Taxes
- $4,578
Year Built
- Built in 1937
Lot Details
- 0.36 Acre Lot
- Lot Dimensions are 76x207
- Back Yard Fenced
Parking
- 4 Car Attached Garage
- Front Facing Garage
- Garage Door Opener
Home Design
- Cape Cod Architecture
- Brick or Stone Mason
- Shingle Roof
- Stone
Interior Spaces
- 2,677 Sq Ft Home
- 2-Story Property
- Wood Burning Fireplace
- Living Room with Fireplace
- Wood Flooring
- Basement Fills Entire Space Under The House
Kitchen
- <<OvenToken>>
- Range<<rangeHoodToken>>
- <<microwave>>
Bedrooms and Bathrooms
- 6 Bedrooms | 2 Main Level Bedrooms
Laundry
- Laundry Room
- Laundry on main level
- Dryer
- Washer
Outdoor Features
- Deck
Schools
- Charlotte Upper Elementary School
- Charlotte Middle School
- Charlotte Senior High School
Utilities
- Forced Air Heating System
- Heating System Uses Natural Gas
Map
Home Values in the Area
Average Home Value in this Area
Tax History
| Year | Tax Paid | Tax Assessment Tax Assessment Total Assessment is a certain percentage of the fair market value that is determined by local assessors to be the total taxable value of land and additions on the property. | Land | Improvement |
|---|---|---|---|---|
| 2024 | $3,160 | $90,800 | $0 | $0 |
| 2023 | $2,981 | $99,200 | $0 | $0 |
| 2022 | $3,951 | $84,300 | $0 | $0 |
| 2021 | $3,791 | $88,500 | $0 | $0 |
| 2020 | $3,616 | $81,300 | $0 | $0 |
| 2019 | $3,562 | $74,015 | $0 | $0 |
| 2018 | $3,527 | $78,169 | $0 | $0 |
| 2017 | $3,432 | $73,823 | $0 | $0 |
| 2016 | -- | $74,111 | $0 | $0 |
| 2015 | -- | $72,030 | $0 | $0 |
| 2014 | -- | $69,448 | $0 | $0 |
| 2013 | -- | $68,355 | $0 | $0 |
Property History
| Date | Event | Price | Change | Sq Ft Price |
|---|---|---|---|---|
| 06/24/2025 06/24/25 | Price Changed | $273,000 | -2.5% | $102 / Sq Ft |
| 06/14/2025 06/14/25 | For Sale | $279,900 | 0.0% | $105 / Sq Ft |
| 06/03/2025 06/03/25 | Pending | -- | -- | -- |
| 05/15/2025 05/15/25 | Price Changed | $279,900 | -3.4% | $105 / Sq Ft |
| 04/11/2025 04/11/25 | Price Changed | $289,900 | -1.7% | $108 / Sq Ft |
| 03/26/2025 03/26/25 | For Sale | $295,000 | -- | $110 / Sq Ft |
Purchase History
| Date | Type | Sale Price | Title Company |
|---|---|---|---|
| Interfamily Deed Transfer | -- | None Available | |
| Warranty Deed | $117,000 | Midstate Title-Attorneys Tit |
Mortgage History
| Date | Status | Loan Amount | Loan Type |
|---|---|---|---|
| Open | $99,715 | FHA |
Similar Homes in Charlotte, MI
Source: Southwestern Michigan Association of REALTORS®
MLS Number: 25011791
APN: 200-061-604-010-00
- 222 N Cochran Ave
- 516 S Cochran Rd
- 410 Warren Ave
- 0 Pinebluff Dr Parcel O Unit 258041
- 415 W Lawrence Ave
- 309 W Harris St
- 206 W Harris St
- 710 S Sheldon St
- 311 N Washington St
- 318 N Cochran Ave
- 711 W Henry St
- 718 W Shepherd St
- 429 Sumpter St
- 0 Parcel D Pinebluff Dr Unit 287407
- 721 Foote St
- 1064 W Shepherd St
- 715 Forest St
- 621 Dellinger Dr
- 290 Vansickle Dr Unit 36
- 302 Vansickle Dr Unit 35
- 335 Horatio St Unit 111
- 335 Horatio St Unit 207
- 417 Maynard St
- 725 W Seminary St
- 757 W Shepherd St
- 915 W Lawrence Ave
- 432-460 State St
- 801 Beech Hwy Unit 730-103
- 108 S Main St Unit 108 S. Main
- 223 N Main St
- 754 State St
- 755 Island Ct
- 240 Cambridge Dr Unit 240
- 343 Stratford Ct Unit 343
- 165 Devonshire Dr Unit 165
- 396 Sterling Dr Unit 396
- 439 Kimberly Dr Unit 439
- 4775 Village Dr
- 1209 Degroff St
- 1110 Jenne St






