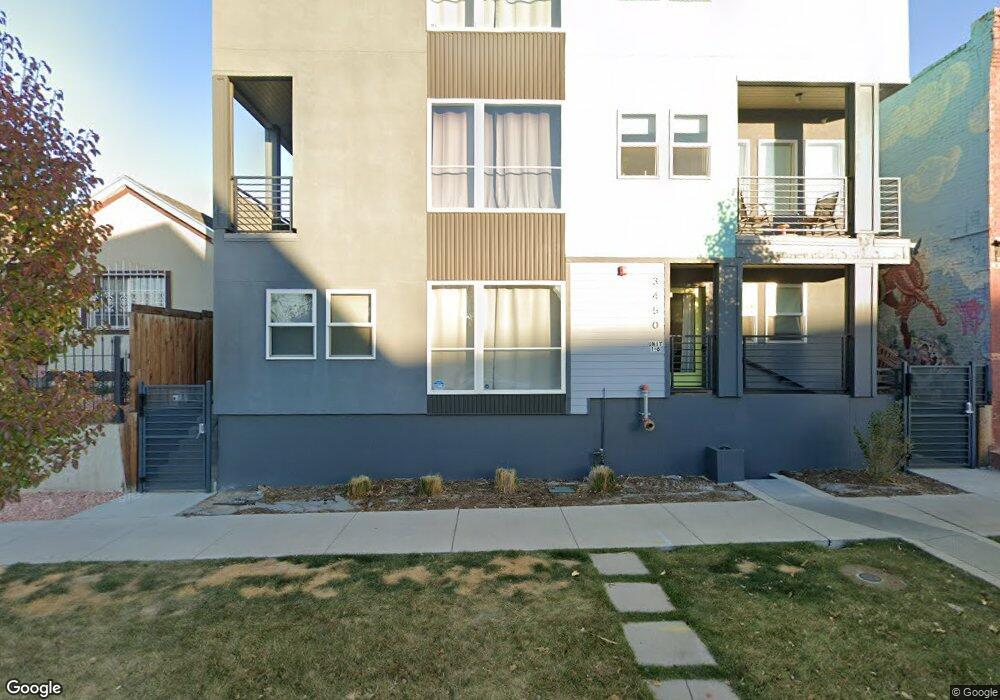3450 N Downing St Unit 3 Denver, CO 80205
Cole NeighborhoodEstimated Value: $792,000 - $801,000
3
Beds
3
Baths
2,023
Sq Ft
$394/Sq Ft
Est. Value
About This Home
This home is located at 3450 N Downing St Unit 3, Denver, CO 80205 and is currently estimated at $796,067, approximately $393 per square foot. 3450 N Downing St Unit 3 is a home located in Denver County with nearby schools including Cole Arts & Science Academy, McAuliffe Manual Middle School, and Bruce Randolph School.
Ownership History
Date
Name
Owned For
Owner Type
Purchase Details
Closed on
Nov 28, 2018
Sold by
Mcvey Buchanan Properties Llc
Bought by
Phelps Michael and Phelps Rachel
Current Estimated Value
Home Financials for this Owner
Home Financials are based on the most recent Mortgage that was taken out on this home.
Original Mortgage
$508,000
Outstanding Balance
$446,684
Interest Rate
4.8%
Mortgage Type
New Conventional
Estimated Equity
$349,383
Create a Home Valuation Report for This Property
The Home Valuation Report is an in-depth analysis detailing your home's value as well as a comparison with similar homes in the area
Home Values in the Area
Average Home Value in this Area
Purchase History
| Date | Buyer | Sale Price | Title Company |
|---|---|---|---|
| Phelps Michael | $635,000 | First American Title |
Source: Public Records
Mortgage History
| Date | Status | Borrower | Loan Amount |
|---|---|---|---|
| Open | Phelps Michael | $508,000 |
Source: Public Records
Tax History Compared to Growth
Tax History
| Year | Tax Paid | Tax Assessment Tax Assessment Total Assessment is a certain percentage of the fair market value that is determined by local assessors to be the total taxable value of land and additions on the property. | Land | Improvement |
|---|---|---|---|---|
| 2024 | $3,994 | $50,430 | $560 | $49,870 |
| 2023 | $3,908 | $50,430 | $560 | $49,870 |
| 2022 | $3,638 | $45,740 | $4,030 | $41,710 |
| 2021 | $3,512 | $47,060 | $4,150 | $42,910 |
| 2020 | $3,090 | $41,650 | $4,150 | $37,500 |
| 2019 | $3,004 | $41,650 | $4,150 | $37,500 |
| 2018 | $1,751 | $22,630 | $3,410 | $19,220 |
Source: Public Records
Map
Nearby Homes
- 3435 N Marion St
- 3420 N Marion St
- 3443 Lawrence St
- 3433 N Lafayette St
- 3439 Lafayette St
- 3233 Curtis St
- 1227 E Martin Luther King jr Blvd
- 3700 Lafayette St
- 3735 N Marion St
- 3377 Blake St Unit 113
- 3119 N Downing St Unit 1
- 3541 N Williams St
- 3198 Blake St Unit 402
- 3053 Curtis St
- 1515 E 31st Ave
- 3195 Blake St Unit 307
- 3149 Blake St Unit 209
- 3295 Blake St Unit 202
- 3225 Blake St Unit 4
- 1731 E Martin Luther King jr Blvd
- 3450 Downing St Unit 2
- 3450 Downing St Unit 6
- 3450 Downing St Unit 3
- 3450 Downing St Unit 5
- 3450 Downing St Unit 4
- 3450 Downing St Unit 1
- 3450 Downing St
- 3450 N Downing St Unit 6
- 3450 N Downing St Unit 4
- 3450 N Downing St Unit 5
- 3454 Downing St
- 3454 N Downing St
- 3438 Downing St
- 3436 Downing St
- 3456 Downing St
- 3456 N Downing St
- 3432 N Downing St
- 3432 Downing St
- 3430 Downing St
- 3449 Marion St
