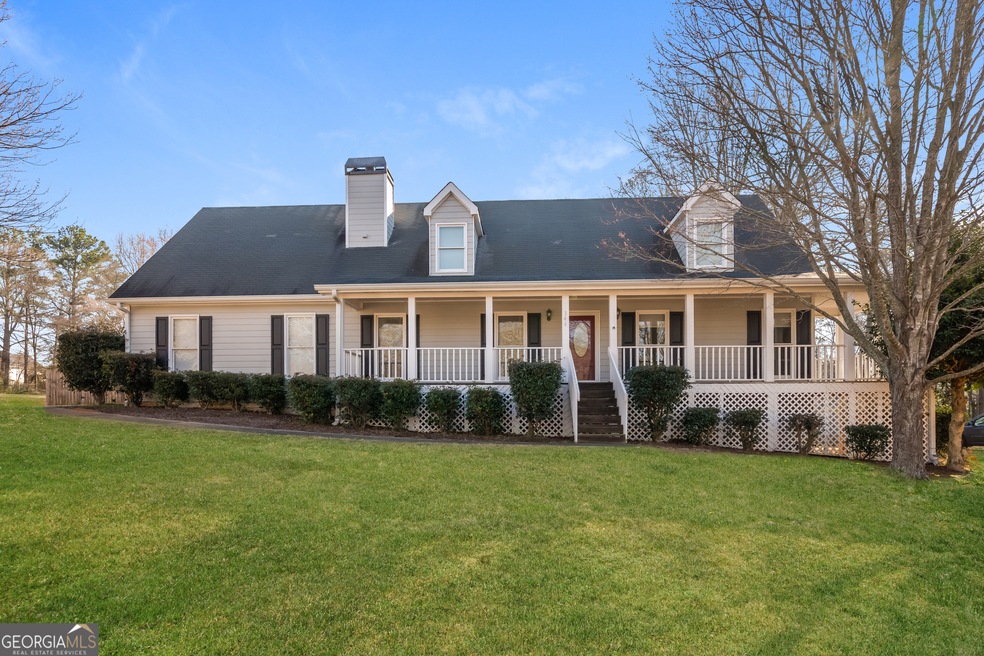346 Chandler Ridge McDonough, GA 30253
Estimated payment $2,436/month
Highlights
- Cape Cod Architecture
- Wood Flooring
- 1 Fireplace
- Private Lot
- Main Floor Primary Bedroom
- No HOA
About This Home
Beautiful Move-In Ready Home With Rocking Chair Front Porch and Owner's Suite on Main AND Upper Level! Great Location in a quiet neighborhood with easy access to I-75! Home features hardwood flooring On main with Brick Fireplace and Gas Starter. Large Airy Kitchen With Stainless Steel Appliances, Tile Backsplash, Granite Counters And Sleek White Cabinetry Showcases Views to the Family Room or Bonus/Dining Room. Main Level Owner's Suite is Flooded With Natural Light, Large Walk in Closet & Bath with Dual Sink Vanity, Whirlpool Tub and Shower. Secondary Bedrooms Are Spacious With Carpet, Granite Counters in Guest Bath and Two Large Linen Closets Finish Off Upper Level Hallway. The Oversized Upstairs Owner's Suite Offers Several Options for Furniture Placement As Well As A Generous En-Suite Bath With Whirlpool Tub, Dual Sink Vanity, Separate Shower And Walk In Closet. The Main Level Bonus Room Leads You To a Large Wood Deck with Pergola Overlooking a Level Backyard Bordered by Established Trees. Large Private Backyard Leaves Endless Opportunities For Outdoor Enjoyment! Don't Miss This Beautiful House - Schedule Your Showing Today!
Home Details
Home Type
- Single Family
Est. Annual Taxes
- $5,839
Year Built
- Built in 1994
Lot Details
- Private Lot
- Level Lot
Home Design
- Cape Cod Architecture
- Traditional Architecture
- Composition Roof
- Concrete Siding
Interior Spaces
- 2,401 Sq Ft Home
- 2-Story Property
- Ceiling Fan
- 1 Fireplace
- Entrance Foyer
- Family Room
Kitchen
- Oven or Range
- Microwave
- Dishwasher
- Stainless Steel Appliances
Flooring
- Wood
- Carpet
- Tile
Bedrooms and Bathrooms
- 4 Bedrooms | 1 Primary Bedroom on Main
- Walk-In Closet
- Double Vanity
- Soaking Tub
Laundry
- Laundry in Mud Room
- Laundry Room
Parking
- Garage
- Side or Rear Entrance to Parking
Schools
- Walnut Creek Elementary School
- Eagles Landing Middle School
- Eagles Landing High School
Utilities
- Forced Air Heating System
- Heating System Uses Natural Gas
- Underground Utilities
- Septic Tank
- Cable TV Available
Community Details
- No Home Owners Association
- Emerald Pointe Subdivision
Map
Home Values in the Area
Average Home Value in this Area
Tax History
| Year | Tax Paid | Tax Assessment Tax Assessment Total Assessment is a certain percentage of the fair market value that is determined by local assessors to be the total taxable value of land and additions on the property. | Land | Improvement |
|---|---|---|---|---|
| 2024 | $5,629 | $139,920 | $18,000 | $121,920 |
| 2023 | $5,351 | $137,680 | $14,000 | $123,680 |
| 2022 | $4,251 | $109,000 | $14,000 | $95,000 |
| 2021 | $2,570 | $80,360 | $14,000 | $66,360 |
| 2020 | $2,434 | $74,600 | $12,000 | $62,600 |
| 2019 | $2,268 | $67,560 | $12,000 | $55,560 |
| 2018 | $2,343 | $59,280 | $8,000 | $51,280 |
| 2016 | $2,220 | $56,080 | $7,200 | $48,880 |
| 2015 | $2,159 | $52,840 | $7,200 | $45,640 |
| 2014 | $2,045 | $49,360 | $7,200 | $42,160 |
Property History
| Date | Event | Price | Change | Sq Ft Price |
|---|---|---|---|---|
| 08/19/2025 08/19/25 | Pending | -- | -- | -- |
| 08/13/2025 08/13/25 | Price Changed | $369,000 | -2.9% | $154 / Sq Ft |
| 07/30/2025 07/30/25 | For Sale | $380,000 | +24.6% | $158 / Sq Ft |
| 10/26/2021 10/26/21 | Sold | $305,000 | +3.4% | $103 / Sq Ft |
| 10/06/2021 10/06/21 | Pending | -- | -- | -- |
| 10/04/2021 10/04/21 | For Sale | $295,000 | -- | $100 / Sq Ft |
Purchase History
| Date | Type | Sale Price | Title Company |
|---|---|---|---|
| Limited Warranty Deed | $305,000 | -- | |
| Warranty Deed | $305,000 | -- | |
| Deed | -- | -- | |
| Quit Claim Deed | -- | -- | |
| Foreclosure Deed | $148,271 | -- | |
| Deed | -- | -- | |
| Deed | $174,000 | -- | |
| Deed | $116,900 | -- |
Mortgage History
| Date | Status | Loan Amount | Loan Type |
|---|---|---|---|
| Previous Owner | $113,871 | Stand Alone Second | |
| Previous Owner | $174,000 | New Conventional | |
| Closed | $0 | No Value Available |
Source: Georgia MLS
MLS Number: 10574409
APN: 091E-01-021-000
- 338 Chandler Ridge
- 110 Trailwood Ln
- 646 Autumn Leaf Cir
- 424 Ivey Edwards Ln
- 412 Culloden Moor Dr
- 212 Wimberly Ridge
- 350 Dailey Mill Rd
- 110 Woodcrest Way
- 0 Jonesboro Rd Unit 10537819
- 515 Magnolia Gardens Walk
- 0 Ivey Edwards Ln Unit 10409448
- 0 Ivey Edwards Ln Unit 10246400
- 1015 Magnolia Gardens Walk
- 236 Rankin Cir
- 1244 Faye Ct
- 100 Winslow Ct
- 109 Burleyson Dr
- 659 Monticello Ln
- 301 Leland Ct
- 175 Leland Ln







