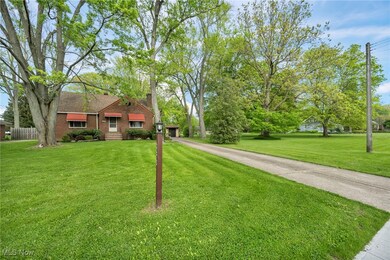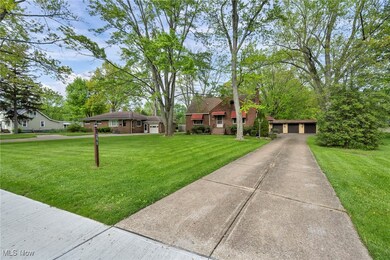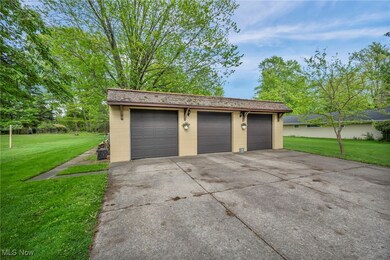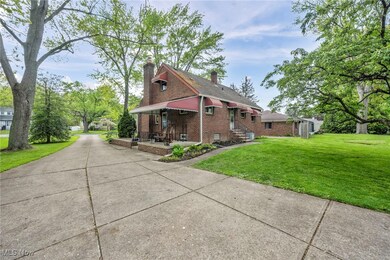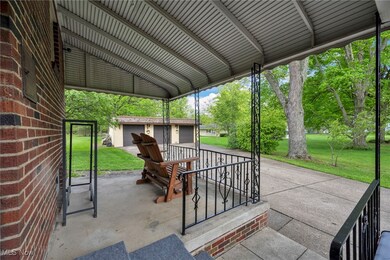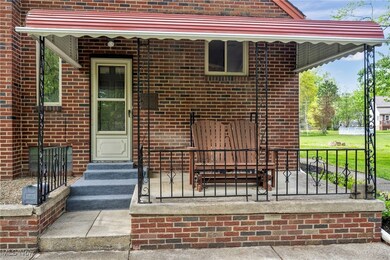
3475 Clague Rd North Olmsted, OH 44070
Highlights
- 0.62 Acre Lot
- Family Room with Fireplace
- 3 Car Garage
- Cape Cod Architecture
- No HOA
- Enclosed Parking
About This Home
As of July 2025Welcome home to this 3 bed, 2 bath, 3 car garage, Cape Cod. Sitting on a 0.62 acre parcel, the expansive back yard is perfect for hosting large gatherings, complete with a majestically matured maple tree, which provides the perfect amount of shade from that mid-summer sun that never quits. Be sure to notice the attached shed to the garage, once used as a hen house! Take notice of the beautiful tile work and color schemes as you enter the kitchen from the side door. Existing dishwasher, fridge, stove, exhaust, and microwave included. Natural hardwood flooring throughout much of the first floor. The living room hosts a gas burning fireplace and entrance coat closet. The first floor bathroom has tiled flooring and white subway tiled shower surround. Complete with an extra long vanity and all the drawers and shelving you need. The third bedroom located upstairs hosts multiple closet spaces for clothing and also additional storage space. The basement’s finished section offers the ultimate hangout space—a cozy retreat designed for relaxation and entertainment. This inviting area features two spacious rooms, perfect for movie nights or casual gatherings. The ambiance is elevated by a rustic wood-burning fireplace, adding warmth and charm to the room. Durable vinyl flooring runs throughout the finished half, ensuring both style and practicality.
Just steps away, on the unfinished side, you’ll find added convenience with an extra refrigerator. Nearby, the second bathroom includes a stand-alone shower with a tiled base and toilet, providing functionality and comfort. Electrical panel (2017), Plumbing and sanitary switched to PVC (2016), Wood burning fireplace insert with blower (2014), Water heater (2020), Garage door openers and battery backup (2013). If you're not first, you're last! Get in here quick and make your offer before this flies by faster than a Cleveland summer!
Last Agent to Sell the Property
Red 1 Realty, LLC Brokerage Email: realtorwalling@gmail.com 216-870-9204 License #2018001049 Listed on: 05/09/2025

Home Details
Home Type
- Single Family
Est. Annual Taxes
- $5,023
Year Built
- Built in 1943
Lot Details
- 0.62 Acre Lot
- Lot Dimensions are 89x344
- West Facing Home
- Split Rail Fence
- Partially Fenced Property
- Wood Fence
Parking
- 3 Car Garage
- Enclosed Parking
- Parking Storage or Cabinetry
- Workshop in Garage
- Lighted Parking
- Front Facing Garage
- Garage Door Opener
- Driveway
- Off-Street Parking
- Secure Parking
Home Design
- Cape Cod Architecture
- Brick Exterior Construction
- Permanent Foundation
- Block Foundation
- Fiberglass Roof
- Asphalt Roof
Interior Spaces
- 2-Story Property
- Ceiling Fan
- Wood Burning Fireplace
- Fireplace With Glass Doors
- Fireplace Features Blower Fan
- Gas Log Fireplace
- Family Room with Fireplace
- 2 Fireplaces
- Living Room with Fireplace
- Property Views
Kitchen
- Range<<rangeHoodToken>>
- <<microwave>>
- Dishwasher
- Disposal
Bedrooms and Bathrooms
- 3 Bedrooms | 2 Main Level Bedrooms
- 2 Full Bathrooms
Laundry
- Dryer
- Washer
Partially Finished Basement
- Basement Fills Entire Space Under The House
- Fireplace in Basement
- Laundry in Basement
Location
- Suburban Location
Utilities
- Window Unit Cooling System
- Forced Air Heating and Cooling System
Listing and Financial Details
- Assessor Parcel Number 231-12-002
Community Details
Overview
- No Home Owners Association
- Dover Subdivision
Amenities
- Common Area
- Shops
- Restaurant
Recreation
- Community Playground
- Park
Ownership History
Purchase Details
Home Financials for this Owner
Home Financials are based on the most recent Mortgage that was taken out on this home.Purchase Details
Home Financials for this Owner
Home Financials are based on the most recent Mortgage that was taken out on this home.Purchase Details
Purchase Details
Similar Homes in North Olmsted, OH
Home Values in the Area
Average Home Value in this Area
Purchase History
| Date | Type | Sale Price | Title Company |
|---|---|---|---|
| Warranty Deed | $166,000 | Stewart Title | |
| Survivorship Deed | $145,000 | Barristers Title Agency | |
| Deed | -- | -- | |
| Deed | -- | -- |
Mortgage History
| Date | Status | Loan Amount | Loan Type |
|---|---|---|---|
| Open | $149,400 | Purchase Money Mortgage | |
| Previous Owner | $105,600 | New Conventional | |
| Previous Owner | $13,050 | Unknown | |
| Previous Owner | $116,000 | Purchase Money Mortgage |
Property History
| Date | Event | Price | Change | Sq Ft Price |
|---|---|---|---|---|
| 07/11/2025 07/11/25 | Sold | $268,000 | -2.4% | $134 / Sq Ft |
| 05/29/2025 05/29/25 | Pending | -- | -- | -- |
| 05/29/2025 05/29/25 | Price Changed | $274,500 | -1.9% | $137 / Sq Ft |
| 05/22/2025 05/22/25 | Price Changed | $279,900 | -3.4% | $140 / Sq Ft |
| 05/09/2025 05/09/25 | For Sale | $289,900 | +74.6% | $145 / Sq Ft |
| 05/08/2017 05/08/17 | Sold | $166,000 | -2.3% | $84 / Sq Ft |
| 03/15/2017 03/15/17 | Pending | -- | -- | -- |
| 03/10/2017 03/10/17 | For Sale | $169,900 | -- | $86 / Sq Ft |
Tax History Compared to Growth
Tax History
| Year | Tax Paid | Tax Assessment Tax Assessment Total Assessment is a certain percentage of the fair market value that is determined by local assessors to be the total taxable value of land and additions on the property. | Land | Improvement |
|---|---|---|---|---|
| 2024 | $5,023 | $73,290 | $14,665 | $58,625 |
| 2023 | $5,289 | $64,760 | $15,090 | $49,670 |
| 2022 | $5,261 | $64,750 | $15,090 | $49,670 |
| 2021 | $4,761 | $64,750 | $15,090 | $49,670 |
| 2020 | $4,370 | $52,640 | $12,250 | $40,390 |
| 2019 | $4,252 | $150,400 | $35,000 | $115,400 |
| 2018 | $4,178 | $52,640 | $12,250 | $40,390 |
| 2017 | $4,113 | $46,210 | $10,050 | $36,160 |
| 2016 | $4,077 | $46,210 | $10,050 | $36,160 |
| 2015 | $3,941 | $46,210 | $10,050 | $36,160 |
| 2014 | $3,941 | $44,420 | $9,660 | $34,760 |
Agents Affiliated with this Home
-
Chris Walling

Seller's Agent in 2025
Chris Walling
Red 1 Realty, LLC
(216) 870-9204
4 in this area
79 Total Sales
-
Jeremy Ols

Buyer's Agent in 2025
Jeremy Ols
Keller Williams Greater Metropolitan
(440) 263-8915
2 in this area
117 Total Sales
-
Scott Smith

Seller's Agent in 2017
Scott Smith
Russell Real Estate Services
(440) 458-1652
2 in this area
52 Total Sales
-
Vince Incorvia

Buyer's Agent in 2017
Vince Incorvia
EXP Realty, LLC.
(216) 952-3975
6 in this area
118 Total Sales
Map
Source: MLS Now
MLS Number: 5119306
APN: 231-12-002
- 3498 Clayton Dr
- 23235 Mildred Ave
- 3162 W 231st St
- 22958 Maple Ridge Rd Unit 205
- 3016 Clague Rd
- 3920 Brendan Ln Unit H612
- 23845 David Dr Unit 104
- 4430 W 226th St
- 23855 David Dr Unit 105
- 4679 W 226th St
- 4480 W 224th St
- 24706 Fawn Dr
- 4299 Clague Rd
- 4019 W 226th St
- 4050 Walter Rd
- 24228 Stonehedge Dr
- 24557 Tricia Dr
- 25094 Doe Dr
- 4429 Michael Ave
- 4435 Coe Ave

