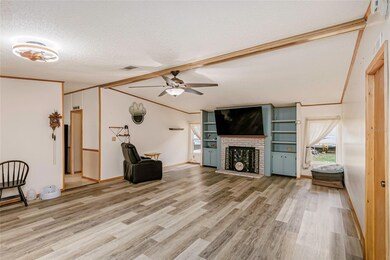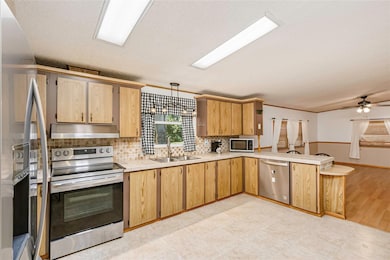
Estimated payment $1,531/month
Highlights
- Above Ground Pool
- Open Floorplan
- Living Room with Fireplace
- View of Trees or Woods
- Deck
- Vaulted Ceiling
About This Home
Under contract-accepting backup offers. Tucked away on a quiet dead-end street, with friendly neighbors all around, this home offers the perfect blend of tranquility, space, and functionality. Newer Roof and A/C! Mature shade trees create a cool and peaceful setting in this HUGE private fenced yard! TWO screened porches, PLUS a covered deck. Splash in the above-ground pool which has a domed cover to keep it clean and warm. Step inside to an open floor plan with high ceilings and an abundance of natural light. The huge dining room is complete with a charming built-in hutch. A cozy fireplace in the living area adds a welcoming touch. Large primary suite has his-and-hers closets, a separate shower and soaking tub. Outside, a 24'x24' detached garage includes a half bath and a 200 amp electric panel—perfect for hobbies or extra storage. A 50 amp RV hookup, 3 large gates to access the backyard, extra-wide driveway with boat tie-downs, and a two-car carport. Come experience the peaceful lifestyle you've been dreaming of!
Listing Agent
PASTERMACK REAL ESTATE Brokerage Phone: 321-452-7785 License #555056 Listed on: 04/30/2025
Property Details
Home Type
- Manufactured Home
Est. Annual Taxes
- $759
Year Built
- Built in 1986
Lot Details
- 0.35 Acre Lot
- Lot Dimensions are 120x126
- West Facing Home
- Wood Fence
- Irrigation Equipment
Parking
- 1 Car Garage
- 2 Carport Spaces
- Oversized Parking
- Bathroom In Garage
- Garage Door Opener
- Driveway
Home Design
- Frame Construction
- Metal Roof
- Vinyl Siding
Interior Spaces
- 1,868 Sq Ft Home
- 1-Story Property
- Open Floorplan
- Built-In Features
- Vaulted Ceiling
- Ceiling Fan
- Living Room with Fireplace
- Dining Room
- Vinyl Flooring
- Views of Woods
- Crawl Space
Kitchen
- Range<<rangeHoodToken>>
- Dishwasher
Bedrooms and Bathrooms
- 3 Bedrooms
- Split Bedroom Floorplan
- Walk-In Closet
- 2 Full Bathrooms
Laundry
- Laundry in unit
- Dryer
- Washer
Home Security
- Hurricane or Storm Shutters
- Fire and Smoke Detector
Outdoor Features
- Above Ground Pool
- Deck
- Covered patio or porch
- Shed
Utilities
- Central Heating and Cooling System
- Well
- Electric Water Heater
- Septic Tank
- Cable TV Available
Additional Features
- Accessible Approach with Ramp
- Drainage Canal
- Manufactured Home
Community Details
- No Home Owners Association
- Tropical Villas Unit 01 Subdivision
Listing and Financial Details
- Visit Down Payment Resource Website
- Legal Lot and Block 3 / 3
- Assessor Parcel Number 21 3506-79-3-3
Map
Home Values in the Area
Average Home Value in this Area
Property History
| Date | Event | Price | Change | Sq Ft Price |
|---|---|---|---|---|
| 07/07/2025 07/07/25 | Pending | -- | -- | -- |
| 06/12/2025 06/12/25 | Price Changed | $265,000 | -3.6% | $142 / Sq Ft |
| 04/30/2025 04/30/25 | For Sale | $274,900 | +10.4% | $147 / Sq Ft |
| 01/24/2023 01/24/23 | Sold | $249,000 | -0.4% | $138 / Sq Ft |
| 12/17/2022 12/17/22 | Pending | -- | -- | -- |
| 11/19/2022 11/19/22 | For Sale | $249,900 | -- | $139 / Sq Ft |
Similar Homes in Mims, FL
Source: Stellar MLS
MLS Number: O6304591
APN: 21-35-06-79-00003.0-0003.00
- 3445 Oliver Ct
- 3415 Oliver Ct
- 3404 Kilbee St
- 3458 Brevard Rd Unit Mims FL
- 3458 Brevard Rd
- 3328 Brevard Rd
- 3314 Nab St
- 3420 Kilbee St
- 000 Unknown
- 0000 Joel Ave
- 3527 Old Dixie Hwy
- 3444 Kittles St
- 6731 Route 1
- 3458 Kittles St
- 3050 Kittles St
- 3115 Brockett Rd
- 3258 Lester Ave
- 3550 U S 1 Unit 14
- 3550 U S 1 Unit 37
- 3307 3rd Ave






