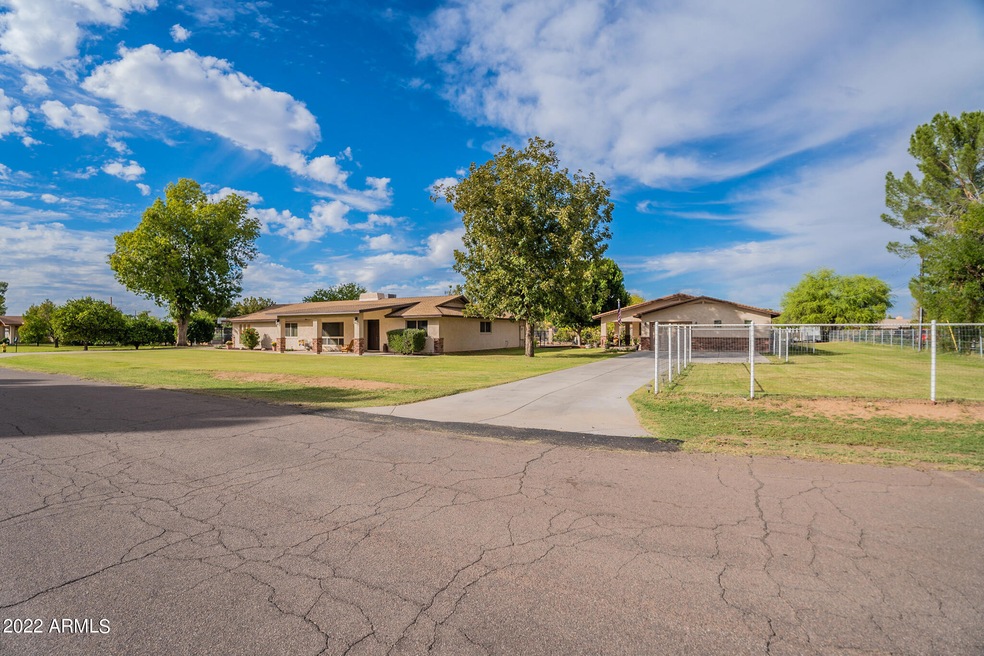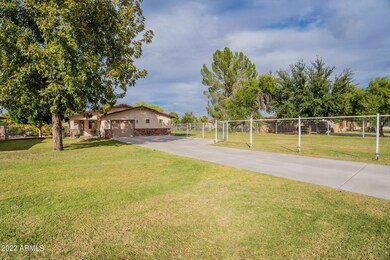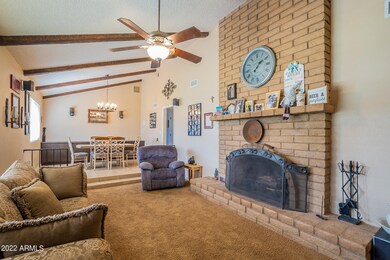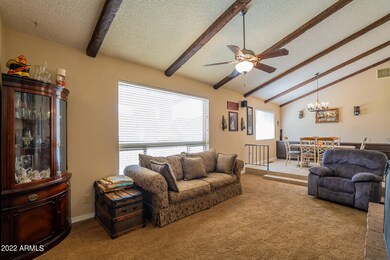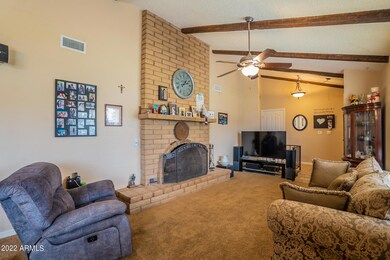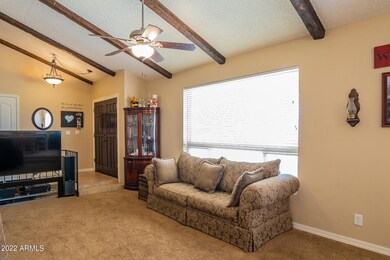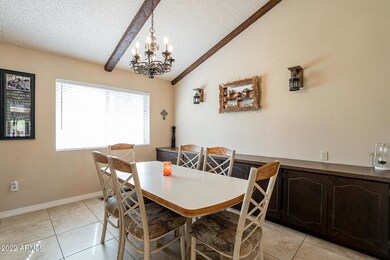
3478 E Redfield Rd Gilbert, AZ 85234
Val Vista NeighborhoodEstimated Value: $813,000 - $1,337,451
Highlights
- Guest House
- Horses Allowed On Property
- 1.08 Acre Lot
- Highland Park Elementary Rated A-
- Private Pool
- Vaulted Ceiling
About This Home
As of March 2023Nestled in the heart of Gilbert in the Ranch Corridor this property is one of a kind and will not last long! Local schools K-12, family amenities and community fun are just minutes away. The property features 2 main living quarters and gives this ranch style home countless opportunities for your family to personalize your forever home in a well-established community. The main house is a 3bd, 3ba at 2,000 Sq Ft and the detached Guest House is a 2bd, 2ba 1,726 Sq Ft (5bd, 5ba - 3,776 Sq Ft combined) a large detached 3 car garage that includes a functioning work studio, with included desk and cabinets. There is also a concrete trailer pad on side near Guest home for additional parking. Enjoy the outdoor living space with family pool and lounge area with a self-cooling pool deck. Additions: 1.) On property there is an added porch and privacy wall. 2.) An enclosed shed that could be used for a hobby room. 3.) Covered stable with plumbing for gardening boxes on side of home. 4.) Patio roof in Mother-in-Law suite has speakers. 5.) Large safe stays in main house. 6.) Batting cage can be left to sale if someone wants. Fridges and washer/dryers do not convey.
Last Agent to Sell the Property
Perk Prop Real Estate License #BR626253000 Listed on: 11/09/2022
Home Details
Home Type
- Single Family
Est. Annual Taxes
- $3,512
Year Built
- Built in 1976
Lot Details
- 1.08 Acre Lot
- Wrought Iron Fence
- Grass Covered Lot
Parking
- 6 Car Detached Garage
- 8 Open Parking Spaces
Home Design
- Composition Roof
- Block Exterior
- Stone Exterior Construction
- Stucco
Interior Spaces
- 2,000 Sq Ft Home
- 1-Story Property
- Vaulted Ceiling
- 1 Fireplace
- Washer and Dryer Hookup
Kitchen
- Breakfast Bar
- Built-In Microwave
Bedrooms and Bathrooms
- 5 Bedrooms
- Primary Bathroom is a Full Bathroom
- 5 Bathrooms
Pool
- Private Pool
- Fence Around Pool
- Diving Board
Outdoor Features
- Covered patio or porch
- Outdoor Storage
Schools
- Highland Park Elementary School
- Highland Jr High Middle School
- Highland High School
Utilities
- Central Air
- Heating Available
- Septic Tank
Additional Features
- Guest House
- Horses Allowed On Property
Community Details
- No Home Owners Association
- Association fees include no fees
- Built by Custom
- Ranchitos Verde Unit 2 Subdivision
Listing and Financial Details
- Tax Lot 61
- Assessor Parcel Number 304-15-078
Ownership History
Purchase Details
Home Financials for this Owner
Home Financials are based on the most recent Mortgage that was taken out on this home.Purchase Details
Similar Homes in Gilbert, AZ
Home Values in the Area
Average Home Value in this Area
Purchase History
| Date | Buyer | Sale Price | Title Company |
|---|---|---|---|
| Norris Michael S | $1,012,000 | Premier Title Agency | |
| Wright Charles Lee | -- | None Available |
Mortgage History
| Date | Status | Borrower | Loan Amount |
|---|---|---|---|
| Previous Owner | Wright Charles Lee | $349,800 | |
| Previous Owner | Wright Charles L | $375,000 | |
| Previous Owner | Wright Charles L | $101,697 |
Property History
| Date | Event | Price | Change | Sq Ft Price |
|---|---|---|---|---|
| 03/24/2023 03/24/23 | Sold | $1,012,000 | -8.0% | $506 / Sq Ft |
| 02/16/2023 02/16/23 | Pending | -- | -- | -- |
| 02/10/2023 02/10/23 | Price Changed | $1,100,000 | -2.2% | $550 / Sq Ft |
| 01/25/2023 01/25/23 | Price Changed | $1,125,000 | -4.3% | $563 / Sq Ft |
| 12/07/2022 12/07/22 | Price Changed | $1,175,000 | -2.1% | $588 / Sq Ft |
| 11/09/2022 11/09/22 | For Sale | $1,200,000 | -- | $600 / Sq Ft |
Tax History Compared to Growth
Tax History
| Year | Tax Paid | Tax Assessment Tax Assessment Total Assessment is a certain percentage of the fair market value that is determined by local assessors to be the total taxable value of land and additions on the property. | Land | Improvement |
|---|---|---|---|---|
| 2025 | $3,601 | $45,571 | -- | -- |
| 2024 | $3,622 | $43,401 | -- | -- |
| 2023 | $3,622 | $74,220 | $14,840 | $59,380 |
| 2022 | $3,512 | $56,300 | $11,260 | $45,040 |
| 2021 | $3,610 | $53,030 | $10,600 | $42,430 |
| 2020 | $3,543 | $50,100 | $10,020 | $40,080 |
| 2019 | $3,261 | $48,800 | $9,760 | $39,040 |
| 2018 | $3,144 | $46,180 | $9,230 | $36,950 |
| 2017 | $3,037 | $41,010 | $8,200 | $32,810 |
| 2016 | $3,131 | $37,680 | $7,530 | $30,150 |
| 2015 | $2,847 | $37,150 | $7,430 | $29,720 |
Agents Affiliated with this Home
-
Danny Perkinson

Seller's Agent in 2023
Danny Perkinson
Perk Prop Real Estate
(480) 247-1153
6 in this area
109 Total Sales
-
Benjamin Brown
B
Seller Co-Listing Agent in 2023
Benjamin Brown
Perk Prop Real Estate
(480) 686-4910
3 in this area
16 Total Sales
-
Andrew Brown
A
Buyer's Agent in 2023
Andrew Brown
Keller Williams Realty East Valley
(480) 839-6600
7 in this area
99 Total Sales
-
Bill Olmstead

Buyer Co-Listing Agent in 2023
Bill Olmstead
Keller Williams Realty East Valley
(480) 776-5288
9 in this area
203 Total Sales
Map
Source: Arizona Regional Multiple Listing Service (ARMLS)
MLS Number: 6487412
APN: 304-15-078
- 3314 E Page Ave
- 3177 E Redfield Rd
- 3480 E Cullumber Ct
- 3823 E Kroll Dr
- 836 N Sinova Ave
- 3478 E Park Ave
- 3466 E Bruce Ave
- 3677 E Park Ave
- 3534 E Linda Ln
- 3940 E Heather Ct
- 3713 E Encinas Ave
- 3026 E Campbell Rd
- 3971 E Heather Ct
- 3897 E Douglas Loop
- 1022 N Kirby St
- 3555 E Feather Ave
- 3269 E San Remo Ave
- 723 N Joshua Tree Ln
- 3062 E Cullumber St
- 3618 E Feather Ave
- 3478 E Redfield Rd
- 3448 E Redfield Rd
- 3508 E Redfield Rd Unit 2
- 3477 E Tremaine Ave
- 3479 E Redfield Rd Unit 2
- 3447 E Tremaine Ave
- 3507 E Tremaine Ave
- 3449 E Redfield Rd
- 3509 E Redfield Rd
- 3538 E Redfield Rd
- 3418 E Redfield Rd
- 17020 E Redfield Rd
- 17114 E Tremaine Ave
- 3537 E Tremaine Ave
- 3417 E Tremaine Ave
- 3456 E Tremaine Ave
- 3456 E Tremaine Ave Unit 2
- 3419 E Redfield Rd
- 3539 E Redfield Rd
- 3470 E Campbell Rd Unit 85
