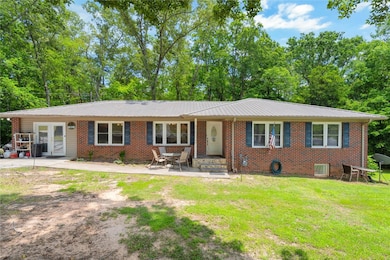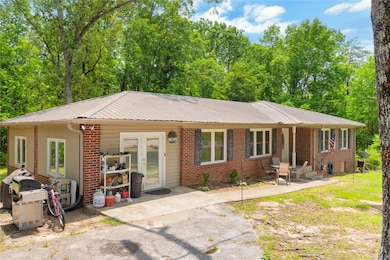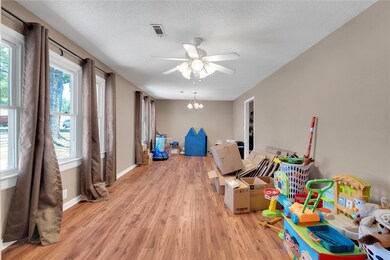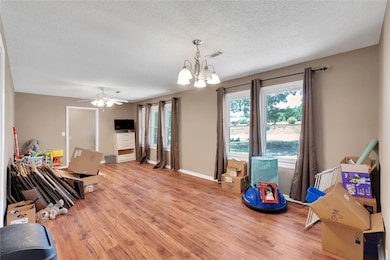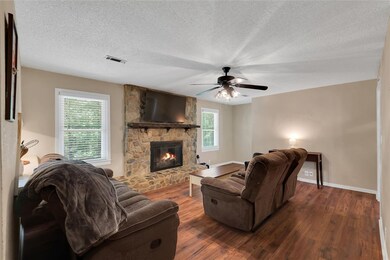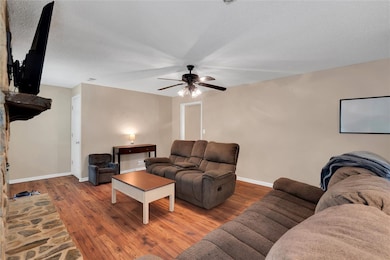
348 Pickett Post Rd Walhalla, SC 29691
Estimated payment $1,656/month
Highlights
- Separate Formal Living Room
- Bonus Room
- Fireplace
- Walhalla Middle School Rated A-
- No HOA
- Front Porch
About This Home
Welcome to your peaceful retreat! Nestled on 2.5 acres of serene countryside, this 3-bedroom, 2-bath home offers space (over 1900 sq ft), charm, and opportunity. Step inside to a formal living area with a cozy fireplace—perfect for gatherings or quiet evenings. The converted garage offers versatile space ideal for a game room, home office, or additional living area.
A massive unfinished basement provides the blank canvas you’ve been looking for—create the ultimate home gym, workshop, or additional bedrooms. Enjoy the tranquility of country living with plenty of room to roam, garden, or entertain outdoors.
Don't miss the chance to make this home your own!
Selling As-Is
Home Details
Home Type
- Single Family
Est. Annual Taxes
- $662
Year Built
- Built in 1968
Lot Details
- 2.5 Acre Lot
- Level Lot
- Landscaped with Trees
Parking
- Driveway
Home Design
- Brick Exterior Construction
- Metal Roof
Interior Spaces
- 2,869 Sq Ft Home
- 1-Story Property
- Ceiling Fan
- Fireplace
- Vinyl Clad Windows
- Insulated Windows
- Separate Formal Living Room
- Bonus Room
- Pull Down Stairs to Attic
- Unfinished Basement
Kitchen
- Dishwasher
- Laminate Countertops
Flooring
- Carpet
- Tile
- Vinyl
Bedrooms and Bathrooms
- 3 Bedrooms
- Walk-In Closet
- Bathroom on Main Level
- 2 Full Bathrooms
- <<tubWithShowerToken>>
Outdoor Features
- Patio
- Front Porch
Location
- Outside City Limits
Schools
- Walhalla Elementary School
- Walhalla Middle School
- Walhalla High School
Utilities
- Cooling Available
- Heat Pump System
- Septic Tank
Community Details
- No Home Owners Association
Listing and Financial Details
- Assessor Parcel Number 132-00-03-032
Map
Home Values in the Area
Average Home Value in this Area
Tax History
| Year | Tax Paid | Tax Assessment Tax Assessment Total Assessment is a certain percentage of the fair market value that is determined by local assessors to be the total taxable value of land and additions on the property. | Land | Improvement |
|---|---|---|---|---|
| 2024 | $662 | $6,314 | $710 | $5,604 |
| 2023 | $671 | $6,314 | $710 | $5,604 |
| 2022 | $671 | $6,314 | $710 | $5,604 |
| 2021 | $1,707 | $5,897 | $600 | $5,297 |
| 2020 | $657 | $5,897 | $600 | $5,297 |
| 2019 | $657 | $0 | $0 | $0 |
| 2018 | $1,309 | $0 | $0 | $0 |
| 2017 | $1,707 | $0 | $0 | $0 |
| 2016 | $1,707 | $0 | $0 | $0 |
| 2015 | -- | $0 | $0 | $0 |
| 2014 | -- | $7,938 | $1,350 | $6,588 |
| 2013 | -- | $0 | $0 | $0 |
Property History
| Date | Event | Price | Change | Sq Ft Price |
|---|---|---|---|---|
| 06/22/2025 06/22/25 | Price Changed | $289,999 | -3.3% | $101 / Sq Ft |
| 06/07/2025 06/07/25 | For Sale | $299,999 | +104.8% | $105 / Sq Ft |
| 07/24/2017 07/24/17 | Sold | $146,500 | -5.4% | $51 / Sq Ft |
| 06/06/2017 06/06/17 | Pending | -- | -- | -- |
| 12/12/2016 12/12/16 | For Sale | $154,900 | -- | $54 / Sq Ft |
Purchase History
| Date | Type | Sale Price | Title Company |
|---|---|---|---|
| Deed | $146,500 | None Available | |
| Deed | -- | None Available | |
| Deed | $138,000 | -- | |
| Deed | $65,000 | None Available |
Mortgage History
| Date | Status | Loan Amount | Loan Type |
|---|---|---|---|
| Open | $147,979 | New Conventional |
Similar Homes in Walhalla, SC
Source: Western Upstate Multiple Listing Service
MLS Number: 20288608
APN: 132-00-03-032
- 331 Northwood Dr
- 661 Playground Rd
- Tract B Bobolink Dr
- 300 Bell Mill Ln
- 211 Jana Dr
- 323 Rd
- 114 Bonnie Brae Ln
- 316 Brewer Rd
- 210 Playground Rd
- 00 Fox Run Rd
- Lot 57 Fox Run Rd
- 208 Playground Rd
- 857 Pickett Post Rd
- 606 N Catherine St
- 00 N Church St
- 545 Knollington Dr
- 320 Fowler Rd
- 303 Shadybrook Dr
- 804 W North Broad St
- 5467 - 5471 N Highway 11
- 280 Starritt Ln
- 155 Hickory Ridge
- 1230 Melton Rd
- 751 Sawgrass Cir Unit 2
- 103 Big Oak Dr
- 141 Knox Landing Dr
- 319 Greentree Ct
- 214 Shipmaster Dr Unit 22
- 156 Pine Cliff Dr
- 116 Northwoods Dr
- 501 Seneca Dr
- 197 Hughes St
- 308 W North 3rd St
- 832 White Oak Hill Dr
- 515 N Walnut St Unit B
- 305 Wynswept Point
- 101 Oakmont Valley Trail
- 405 Oakmont Valley Trail
- 701 Broadway St
- 11114 Watson Dr

