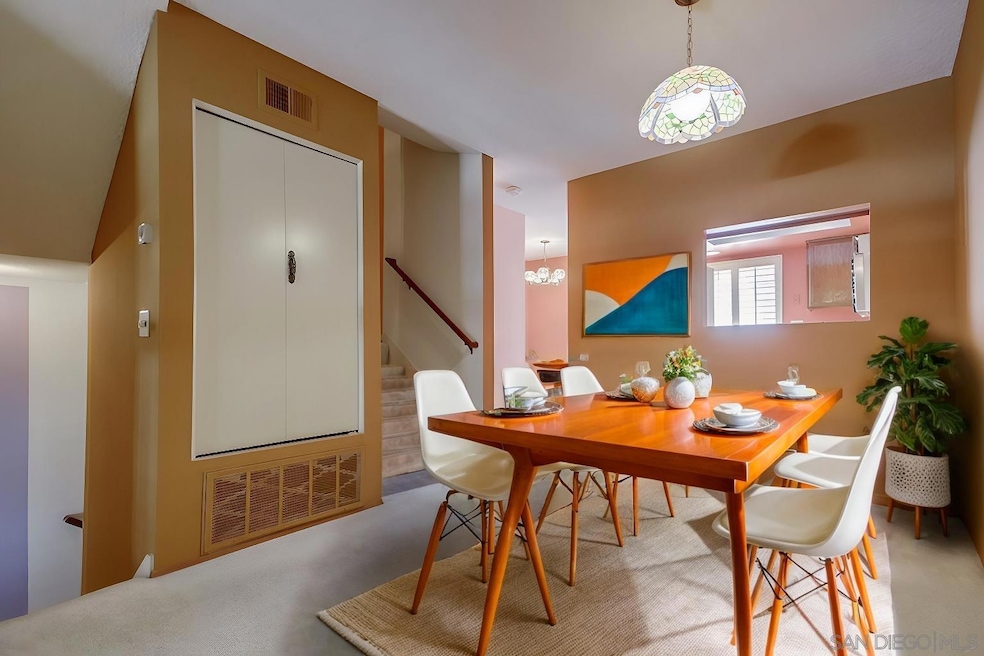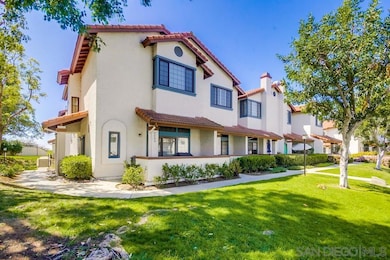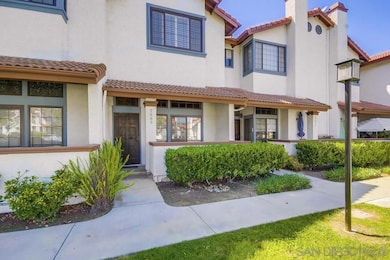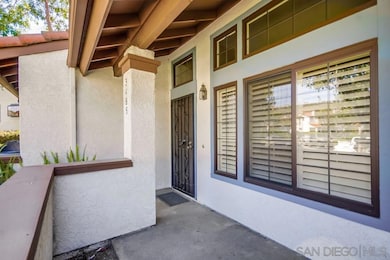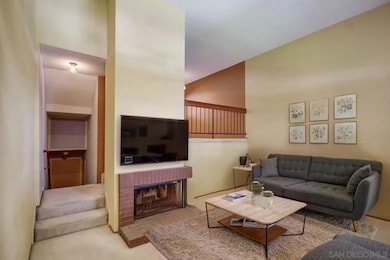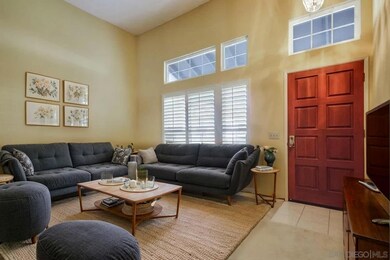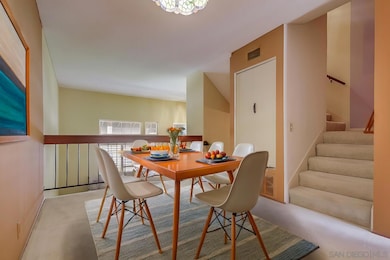
3486 Mission Mesa Way San Diego, CA 92120
San Carlos NeighborhoodEstimated payment $4,163/month
Highlights
- Solar Heated In Ground Pool
- Breakfast Area or Nook
- Laundry Room
- Marvin Elementary School Rated A
- 1 Car Attached Garage
- Dining Area
About This Home
FHA and VA Approved! Looking for the ideal starter home? Look no further! This cozy townhome in the heart of Del Cerro offers everything you need to start your homeownership journey. With a spacious garage, a versatile loft perfect for a home office or extra living space, and access to fantastic community amenities, it’s the perfect blend of comfort and convenience. Key Features include, a private Garage for secure parking and extra storage, Community Pool to relax and unwind on sunny days, a clubhouse & spa, enjoy resort-style living just steps from your door, and a prime location in Del Cerro, close to schools, shopping, and more! This townhome provides a warm, welcoming atmosphere and an unbeatable community lifestyle. Whether you’re just starting or looking for a fresh new chapter, this is the place to call home.
Townhouse Details
Home Type
- Townhome
Est. Annual Taxes
- $2,355
Year Built
- Built in 1984
HOA Fees
- $395 Monthly HOA Fees
Parking
- 1 Car Attached Garage
Home Design
- Clay Roof
- Stucco Exterior
Interior Spaces
- 1,130 Sq Ft Home
- 3-Story Property
- Living Room with Fireplace
- Dining Area
Kitchen
- Breakfast Area or Nook
- Electric Oven
- Electric Range
- Free-Standing Range
- Dishwasher
- Disposal
Bedrooms and Bathrooms
- 2 Bedrooms
Laundry
- Laundry Room
- Laundry in Garage
- Dryer
- Washer
Pool
- Solar Heated In Ground Pool
- Fence Around Pool
Additional Features
- Property is Fully Fenced
- Separate Water Meter
Listing and Financial Details
- Assessor Parcel Number 456-542-37-00
Community Details
Overview
- Association fees include common area maintenance, exterior (landscaping), exterior bldg maintenance, limited insurance, roof maintenance, sewer, termite, trash pickup, water, pest control
- 5 Units
- Mariposa Association, Phone Number (619) 229-0044
- Mariposa Community
- Planned Unit Development
Recreation
- Community Pool
Map
Home Values in the Area
Average Home Value in this Area
Tax History
| Year | Tax Paid | Tax Assessment Tax Assessment Total Assessment is a certain percentage of the fair market value that is determined by local assessors to be the total taxable value of land and additions on the property. | Land | Improvement |
|---|---|---|---|---|
| 2024 | $2,355 | $196,157 | $68,421 | $127,736 |
| 2023 | $2,301 | $192,312 | $67,080 | $125,232 |
| 2022 | $2,239 | $188,542 | $65,765 | $122,777 |
| 2021 | $2,222 | $184,846 | $64,476 | $120,370 |
| 2020 | $2,194 | $182,951 | $63,815 | $119,136 |
| 2019 | $2,154 | $179,364 | $62,564 | $116,800 |
| 2018 | $2,013 | $175,848 | $61,338 | $114,510 |
| 2017 | $80 | $172,401 | $60,136 | $112,265 |
| 2016 | $1,931 | $169,021 | $58,957 | $110,064 |
| 2015 | $1,901 | $166,483 | $58,072 | $108,411 |
| 2014 | $1,870 | $163,223 | $56,935 | $106,288 |
Property History
| Date | Event | Price | Change | Sq Ft Price |
|---|---|---|---|---|
| 05/16/2025 05/16/25 | Price Changed | $649,900 | -3.7% | $575 / Sq Ft |
| 04/04/2025 04/04/25 | For Sale | $675,000 | -- | $597 / Sq Ft |
Purchase History
| Date | Type | Sale Price | Title Company |
|---|---|---|---|
| Interfamily Deed Transfer | -- | New Century Title Company | |
| Deed | $102,500 | -- | |
| Deed | $86,000 | -- |
Mortgage History
| Date | Status | Loan Amount | Loan Type |
|---|---|---|---|
| Open | $262,500 | Stand Alone First |
Similar Homes in San Diego, CA
Source: San Diego MLS
MLS Number: 250022830
APN: 456-542-37
- 3514 Mission Mesa Way
- 3631 Mission Mesa Way
- 7787 Margerum Ave Unit 235
- 7760 Margerum Ave Unit 124
- 7647 Mission Gorge Rd
- 8035 Mission Vista Dr
- 7671 Mission Gorge Rd Unit 105
- 5885 Laramie Way
- 5632 Lone Star Dr
- 5655 Lone Star Dr
- 5720 Fontaine St
- 7325 Conestoga Ct
- 8215 Hillandale Dr
- 5493 Gala Ave
- 11686 Cacao Ct
- 11524 Azucena Dr
- 11384 Copperleaf Ln
- 5648 Hamill Ave
- 11606 Vaca Place
- 8293 Echo Dell Rd
