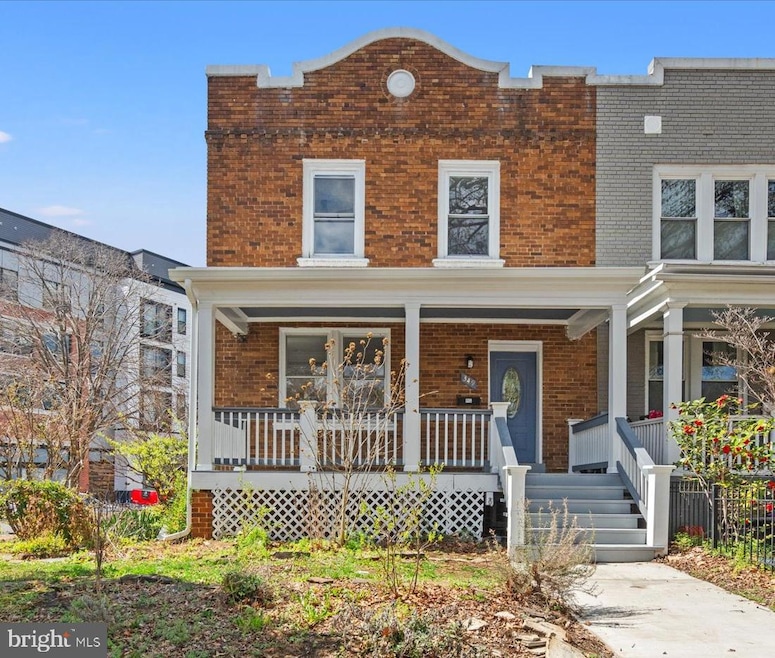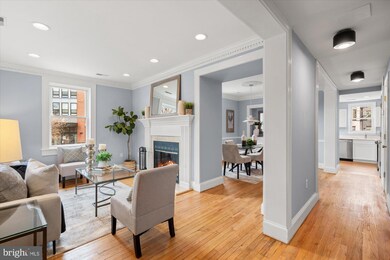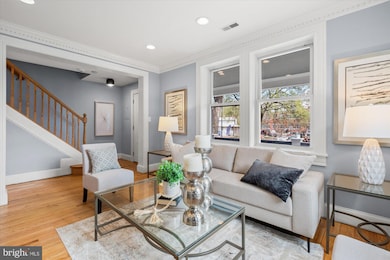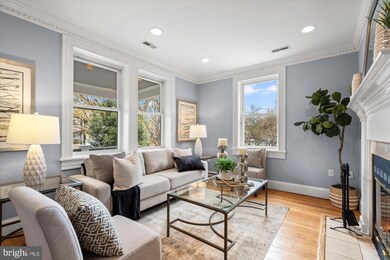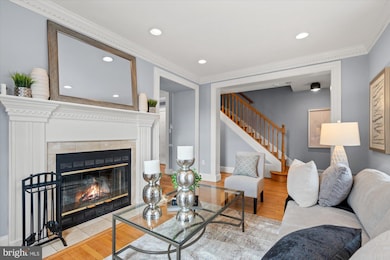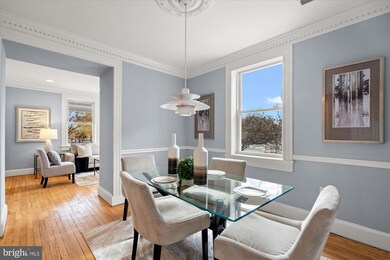
349 Kentucky Ave SE Washington, DC 20003
Capitol Hill NeighborhoodEstimated payment $7,258/month
Highlights
- Federal Architecture
- 4-minute walk to Potomac Avenue
- No HOA
- Watkins Elementary School Rated A-
- 1 Fireplace
- 1-minute walk to Payne Playground
About This Home
Welcome home to 349 Kentucky Ave SE, a charming 4 bedroom, 2.5 bath light-filled rowhome located on a large corner lot with attached garage parking in a prime location of Hill East. Step off of your beautiful front porch into this1,500 sq/ft home and immediately discover the incredible natural light that comes with Eastern, Southern and Western exposures. The inviting living room features a wood burning fireplace and leads to a spacious dining room. Just beyond is a completely updated kitchen with brand new stainless steel appliances and an abundance of countertop space and cabinet storage. Off the kitchen is the home's rear deck that leads to a generous side yard that is perfect for entertaining. An updated powder room rounds out the main level. On the second floor, three bedrooms await. In the front of the home, a spacious room with east facing views includes as updated ensuite bath. Down the hallway, two additional bedrooms and a large updated bath round out this level. On the lower level of the home, a good sized family room has access to the one-car attached garage and leads to the third bedroom with walk-out access to the rear yard, providing options for future income generating purposes. Located in an incredible location of Hill East, the home is across from the new Safeway, minutes from the Potomac Ave metro, Roost Dining Hall and The Pretzel Bakery, and around the corner from Payne Elementary.
Listing Agent
Douglas Elliman of Metro DC, LLC - Washington License #0225231778 Listed on: 03/27/2025

Townhouse Details
Home Type
- Townhome
Est. Annual Taxes
- $8,781
Year Built
- Built in 1925
Lot Details
- 1,044 Sq Ft Lot
Parking
- 1 Car Attached Garage
- Side Facing Garage
Home Design
- Federal Architecture
- Brick Exterior Construction
- Slab Foundation
Interior Spaces
- Property has 3 Levels
- 1 Fireplace
- Finished Basement
Bedrooms and Bathrooms
Schools
- Payne Elementary School
- Eliot-Hine Middle School
- Eastern Senior High School
Utilities
- Central Air
- Hot Water Heating System
- Electric Water Heater
Community Details
- No Home Owners Association
- Hill East Subdivision
Listing and Financial Details
- Tax Lot 98
- Assessor Parcel Number 1041//0098
Map
Home Values in the Area
Average Home Value in this Area
Tax History
| Year | Tax Paid | Tax Assessment Tax Assessment Total Assessment is a certain percentage of the fair market value that is determined by local assessors to be the total taxable value of land and additions on the property. | Land | Improvement |
|---|---|---|---|---|
| 2024 | $8,781 | $1,033,000 | $466,760 | $566,240 |
| 2023 | $8,755 | $1,029,990 | $446,750 | $583,240 |
| 2022 | $8,330 | $980,030 | $410,970 | $569,060 |
| 2021 | $7,971 | $937,730 | $406,900 | $530,830 |
| 2020 | $7,598 | $893,870 | $385,160 | $508,710 |
| 2019 | $6,923 | $851,890 | $362,930 | $488,960 |
| 2018 | $6,537 | $842,430 | $0 | $0 |
| 2017 | $6,427 | $828,520 | $0 | $0 |
| 2016 | $5,879 | $763,320 | $0 | $0 |
| 2015 | $5,160 | $678,450 | $0 | $0 |
| 2014 | $4,979 | $655,910 | $0 | $0 |
Property History
| Date | Event | Price | Change | Sq Ft Price |
|---|---|---|---|---|
| 05/01/2025 05/01/25 | Price Changed | $1,199,999 | -2.8% | $663 / Sq Ft |
| 03/27/2025 03/27/25 | For Sale | $1,235,000 | +40.5% | $683 / Sq Ft |
| 09/28/2018 09/28/18 | Sold | $879,000 | +2.3% | $635 / Sq Ft |
| 08/13/2018 08/13/18 | Pending | -- | -- | -- |
| 08/08/2018 08/08/18 | Price Changed | $859,000 | -4.4% | $621 / Sq Ft |
| 08/02/2018 08/02/18 | Price Changed | $899,000 | -0.1% | $650 / Sq Ft |
| 08/01/2018 08/01/18 | Price Changed | $899,500 | -3.2% | $650 / Sq Ft |
| 07/19/2018 07/19/18 | For Sale | $929,500 | +12.2% | $672 / Sq Ft |
| 08/28/2015 08/28/15 | Sold | $828,500 | +3.6% | $458 / Sq Ft |
| 08/02/2015 08/02/15 | Pending | -- | -- | -- |
| 07/24/2015 07/24/15 | Price Changed | $799,900 | -3.5% | $442 / Sq Ft |
| 07/16/2015 07/16/15 | Price Changed | $829,000 | -2.4% | $458 / Sq Ft |
| 07/09/2015 07/09/15 | For Sale | $849,000 | -- | $469 / Sq Ft |
Purchase History
| Date | Type | Sale Price | Title Company |
|---|---|---|---|
| Special Warranty Deed | $879,000 | None Available | |
| Special Warranty Deed | $828,500 | None Available | |
| Warranty Deed | $715,000 | -- | |
| Deed | $256,409 | -- |
Mortgage History
| Date | Status | Loan Amount | Loan Type |
|---|---|---|---|
| Open | $710,000 | New Conventional | |
| Closed | $679,650 | New Conventional | |
| Previous Owner | $742,500 | New Conventional | |
| Previous Owner | $625,500 | New Conventional | |
| Previous Owner | $650,919 | FHA | |
| Previous Owner | $654,655 | FHA | |
| Previous Owner | $572,000 | New Conventional | |
| Previous Owner | $229,000 | Adjustable Rate Mortgage/ARM | |
| Previous Owner | $204,400 | No Value Available |
Similar Homes in Washington, DC
Source: Bright MLS
MLS Number: DCDC2192126
APN: 1041-0098
- 328 Kentucky Ave SE
- 1325 D St SE
- 1311 D St SE
- 257 14th St SE Unit A
- 1324 E St SE Unit 104
- 1314 C St SE
- 420 13th St SE
- 1309 E St SE Unit 16
- 1301 S Carolina Ave SE Unit 7
- 245 15th St SE Unit 105
- 430 15th St SE
- 515 Kentucky Ave SE
- 1507 C St SE
- 330 15th St SE Unit 1B
- 1523 D St SE
- 270 15th St SE Unit 301
- 329 16th St SE
- 256 15th St SE Unit 1
- 256 15th St SE Unit 8
- 556 14th St SE
- 1350 E St SE
- 265 Kentucky Ave SE
- 1339 E St SE Unit 132
- 1339 E St SE
- 1309 E St SE Unit 27
- 237 15th St SE
- 407 16th St SE
- 254 15th St SE Unit 4
- 256 15th St SE Unit 1
- 1242 Pennsylvania Ave SE
- 1315 Independence Ave SE Unit 7
- 1220 Pennsylvania Ave SE
- 519 16th St SE
- 1315 Pennsylvania Ave SE Unit B
- 1335 Pennsylvania Ave SE Unit 5.1406297
- 1335 Pennsylvania Ave SE Unit 8.1406299
- 1335 Pennsylvania Ave SE Unit 1.1406298
- 1335 Pennsylvania Ave SE Unit 2.1406295
- 1335 Pennsylvania Ave SE Unit 4.1406296
- 325 17th St SE
