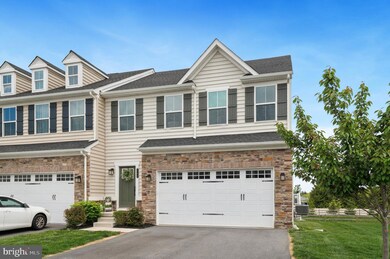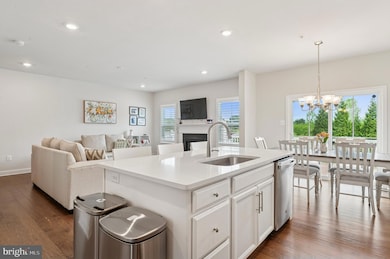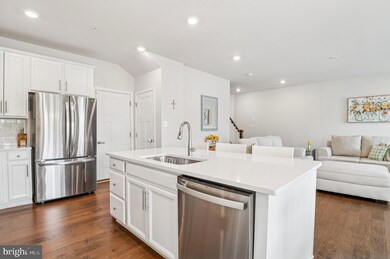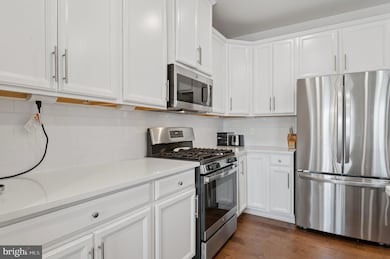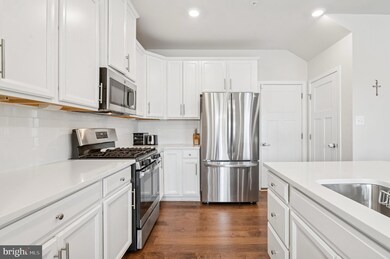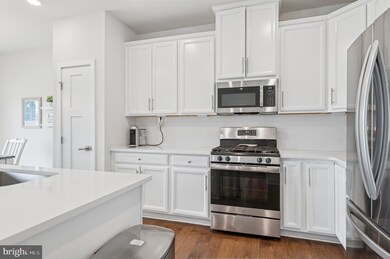
Estimated payment $4,471/month
Highlights
- Carriage House
- Recreation Room
- Great Room
- Kathryn D. Markley El School Rated A
- Wood Flooring
- Butlers Pantry
About This Home
Welcome to 349 Piper Lane – A Modern Retreat in Malvern Crossing. Experience contemporary living in this stunning 3-bedroom, 3.5-bath townhome, nestled in the sought-after Malvern Crossing community. Built in 2021, this move-in-ready residence boasts an expansive 2,472 sq. ft. of meticulously designed living space, complemented by a finished basement and abundant storage options.
Step into the heart of the home—a gourmet kitchen featuring 42-inch Cushion Close cabinetry, quartz countertops, a spacious island, and stainless steel appliances, including a gas range and built-in microwave. The open-concept layout seamlessly connects the kitchen to the great room, which includes a gas fireplace, creating an ideal space for entertaining and daily living.
Moving upstairs, the luxurious primary suite offers a tray ceiling, dual walk-in closets, and a spa-like en-suite bath. Two additional bedrooms, a full bath, and a convenient upper-level laundry room complete the second floor. The finished basement provides a versatile recreation area and an additional full bath, perfect for guests or a home office.
Enjoy outdoor relaxation on the private back deck, and take advantage of the attached 2-car garage for ample parking and storage. Located within the acclaimed Great Valley School District with direct access to Bacton Hill Park and the Chester Valley Trail, this home offers both comfort and convenience.
Don’t miss the opportunity to make this exceptional property your new home!
Townhouse Details
Home Type
- Townhome
Est. Annual Taxes
- $8,187
Year Built
- Built in 2021
Lot Details
- 2,312 Sq Ft Lot
- Property is in excellent condition
HOA Fees
- $227 Monthly HOA Fees
Parking
- 2 Car Attached Garage
- Front Facing Garage
Home Design
- Carriage House
- Craftsman Architecture
- Slab Foundation
- Aluminum Siding
- Vinyl Siding
- Concrete Perimeter Foundation
Interior Spaces
- Property has 2 Levels
- Great Room
- Recreation Room
- Basement Fills Entire Space Under The House
- Laundry on upper level
Kitchen
- Butlers Pantry
- Gas Oven or Range
- <<builtInMicrowave>>
- Dishwasher
Flooring
- Wood
- Carpet
- Ceramic Tile
Bedrooms and Bathrooms
- 3 Bedrooms
- En-Suite Primary Bedroom
Eco-Friendly Details
- Energy-Efficient Appliances
- Energy-Efficient Windows
Schools
- Great Valley High School
Utilities
- Forced Air Heating and Cooling System
- Natural Gas Water Heater
Community Details
- $1,000 Capital Contribution Fee
- Built by NVHOMES
- Malvern Crossing Subdivision, Rosemont Floorplan
Listing and Financial Details
- Tax Lot 0699
- Assessor Parcel Number 42-03 -0699
Map
Home Values in the Area
Average Home Value in this Area
Tax History
| Year | Tax Paid | Tax Assessment Tax Assessment Total Assessment is a certain percentage of the fair market value that is determined by local assessors to be the total taxable value of land and additions on the property. | Land | Improvement |
|---|---|---|---|---|
| 2024 | $7,711 | $269,080 | $68,060 | $201,020 |
| 2023 | $7,512 | $269,080 | $68,060 | $201,020 |
| 2022 | $559 | $21,050 | $21,050 | $0 |
Property History
| Date | Event | Price | Change | Sq Ft Price |
|---|---|---|---|---|
| 06/23/2025 06/23/25 | Price Changed | $645,000 | -3.6% | $268 / Sq Ft |
| 06/16/2025 06/16/25 | Price Changed | $669,000 | -2.9% | $278 / Sq Ft |
| 06/10/2025 06/10/25 | Price Changed | $689,000 | -3.6% | $287 / Sq Ft |
| 05/28/2025 05/28/25 | For Sale | $714,900 | +14.9% | $297 / Sq Ft |
| 09/29/2021 09/29/21 | Sold | $622,235 | +1.1% | $252 / Sq Ft |
| 04/13/2021 04/13/21 | For Sale | $615,740 | -- | $249 / Sq Ft |
| 04/10/2021 04/10/21 | Pending | -- | -- | -- |
Similar Homes in the area
Source: Bright MLS
MLS Number: PACT2098674
APN: 42-003-0699.0000
- 8 Corbin Dr
- 1 Hayworth Cir
- 82 Granville Way
- 130 Cricket Dr
- 8 Frame Ave
- 132 Mulberry Dr
- 216 Coffman Ave
- 124 Ladbroke Dr
- 2067 Bodine Rd
- 17 Shamrock Hill Ln
- 2079 Bodine Rd
- 218 Red Leaf Ln
- 212 Red Leaf Ln
- 26 Shamrock Hill Ln
- 53 Sagewood Dr Unit 2124
- 130 Livingston Ln
- 1011 W Valley Hill Rd
- 45 Ashtree Ln Unit 6365
- 1237 W King Rd
- 10 Spruce Ave
- 130 Mulberry Dr
- 130 Kelmar Ave
- 27 Markel Rd
- 554 Lancaster Ave
- 320 Henley Dr
- 114 Sweetwater Way
- 19 Eagle Ln
- 201 Yorktown Ct
- 102 Regents Ct
- 429 Pitch Pine Way
- 333 Lancaster Ave
- 509 Winding Way
- 104 Victoria Ct
- 1086 W King Rd
- 103 Josephs Way
- 1324 Phoenixville Pike
- 556 Cork Cir
- 201 Iron Lake Dr
- 401 Hartnup St Unit 147
- 406 Hartnup St

