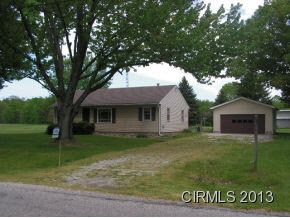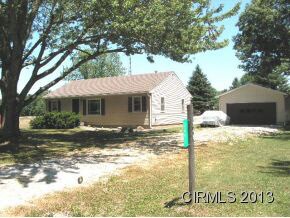
3491 S 500 E Marion, IN 46953
Estimated Value: $141,000 - $177,000
3
Beds
1
Bath
1,192
Sq Ft
$134/Sq Ft
Est. Value
Highlights
- Ranch Style House
- 2 Car Detached Garage
- Hot Water Heating System
- Wood Flooring
- Ceiling Fan
- Wood Siding
About This Home
As of September 2013Great location at the edge of town. Hardwood floors, newer kitchen.
Home Details
Home Type
- Single Family
Est. Annual Taxes
- $916
Year Built
- Built in 1956
Lot Details
- 1 Acre Lot
- Lot Dimensions are 208x209
Parking
- 2 Car Detached Garage
- Garage Door Opener
Home Design
- Ranch Style House
- Wood Siding
Interior Spaces
- 1,192 Sq Ft Home
- Ceiling Fan
- Crawl Space
- Fire and Smoke Detector
- Electric Dryer Hookup
Flooring
- Wood
- Carpet
- Vinyl
Bedrooms and Bathrooms
- 3 Bedrooms
- 1 Full Bathroom
Schools
- R J Basket Middle School
Utilities
- Hot Water Heating System
- Heating System Uses Gas
- Well
- Septic System
- Cable TV Available
Listing and Financial Details
- Assessor Parcel Number 27-07-25-203-010.000-016
Ownership History
Date
Name
Owned For
Owner Type
Purchase Details
Closed on
Mar 15, 2021
Sold by
Kern Frank G
Bought by
Kern Frank G and Kern Deborah K
Total Days on Market
123
Current Estimated Value
Purchase Details
Listed on
May 16, 2013
Closed on
Sep 25, 2013
Sold by
Rines Janice M
Bought by
Kern Frank G
Seller's Agent
Cyndi Reneau
Moving Real Estate
Buyer's Agent
Cyndi Reneau
Moving Real Estate
List Price
$77,500
Sold Price
$60,000
Premium/Discount to List
-$17,500
-22.58%
Home Financials for this Owner
Home Financials are based on the most recent Mortgage that was taken out on this home.
Avg. Annual Appreciation
8.56%
Original Mortgage
$57,997
Interest Rate
4.5%
Mortgage Type
FHA
Similar Homes in Marion, IN
Create a Home Valuation Report for This Property
The Home Valuation Report is an in-depth analysis detailing your home's value as well as a comparison with similar homes in the area
Home Values in the Area
Average Home Value in this Area
Purchase History
| Date | Buyer | Sale Price | Title Company |
|---|---|---|---|
| Kern Frank G | -- | None Available | |
| Kern Frank G | -- | None Available |
Source: Public Records
Mortgage History
| Date | Status | Borrower | Loan Amount |
|---|---|---|---|
| Previous Owner | Kern Frank | $81,348 | |
| Previous Owner | Kern Frank G | $57,997 |
Source: Public Records
Property History
| Date | Event | Price | Change | Sq Ft Price |
|---|---|---|---|---|
| 09/25/2013 09/25/13 | Sold | $60,000 | -22.6% | $50 / Sq Ft |
| 09/16/2013 09/16/13 | Pending | -- | -- | -- |
| 05/16/2013 05/16/13 | For Sale | $77,500 | -- | $65 / Sq Ft |
Source: Indiana Regional MLS
Tax History Compared to Growth
Tax History
| Year | Tax Paid | Tax Assessment Tax Assessment Total Assessment is a certain percentage of the fair market value that is determined by local assessors to be the total taxable value of land and additions on the property. | Land | Improvement |
|---|---|---|---|---|
| 2024 | $916 | $128,200 | $31,500 | $96,700 |
| 2023 | $793 | $118,000 | $31,500 | $86,500 |
| 2022 | $728 | $107,000 | $28,600 | $78,400 |
| 2021 | $601 | $95,600 | $28,600 | $67,000 |
| 2020 | $537 | $92,700 | $28,600 | $64,100 |
| 2019 | $571 | $96,000 | $28,600 | $67,400 |
| 2018 | $483 | $91,100 | $26,100 | $65,000 |
| 2017 | $443 | $90,400 | $26,100 | $64,300 |
| 2016 | $354 | $84,100 | $26,100 | $58,000 |
| 2014 | $268 | $78,100 | $26,100 | $52,000 |
| 2013 | $268 | $77,900 | $26,100 | $51,800 |
Source: Public Records
Agents Affiliated with this Home
-
Cyndi Reneau

Seller's Agent in 2013
Cyndi Reneau
Moving Real Estate
(765) 251-6831
130 Total Sales
Map
Source: Indiana Regional MLS
MLS Number: 784784
APN: 27-07-25-203-010.000-016
Nearby Homes
- 4102 Blackthorne Dr
- 4450 Farmington Rd
- 1207 Trace Ave
- 1205 Trace Ave
- 68 Cobblestone Blvd
- 66 Cobblestone Blvd
- 3739 S 600 East (Tract 4)
- 823 E North G St
- 906 E North St E
- 4432 E 200 S
- 6004 E 200 S
- 46 Jacks St
- 614 E South B St
- 36 Jacks St
- 6618 E 200 S
- 1672 S 600 E
- 523 E South D St
- 206 E North St E
- 406 E South B St
- 416 E South C St

