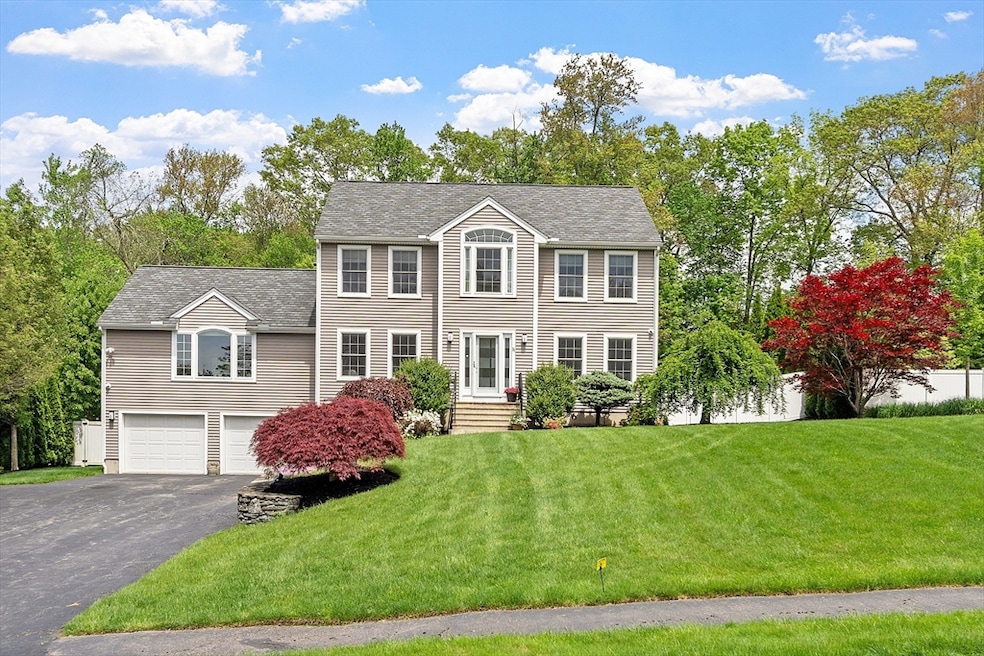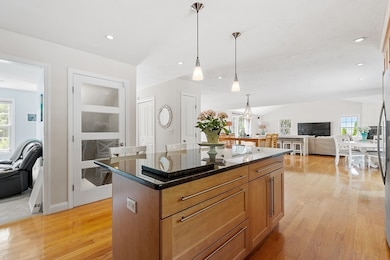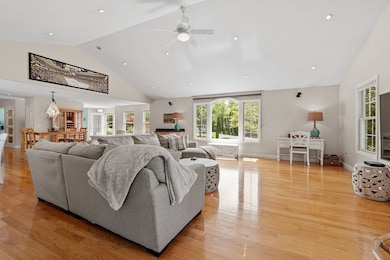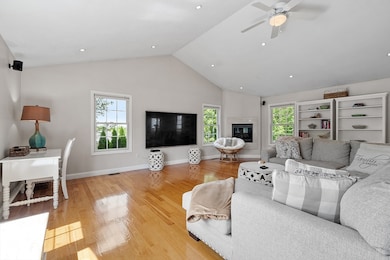
35 Beverly Hill Dr Shrewsbury, MA 01545
Outlying Shrewsbury NeighborhoodHighlights
- Cabana
- Open Floorplan
- Landscaped Professionally
- Sherwood Middle School Rated A
- Colonial Architecture
- Deck
About This Home
As of July 2025Amazingly renovated & reimagined transitional colonial in desirable Beverly Hill neighborhood*Sun-drenched home featuring a dramatic, wide-open flow floorplan, newer Andersen windows & slider, newer upscale roof, newer doors and so much more*Jaw-dropping is the only way to describe this Incredible house w/resort-style back yard including almost new IG heated saltwater pool & newer luxe Cabana w/A/C, fridge & freezer for ultimate entertainment excitement!*1st floor affords huge, vaulted Family Room open to massive eating area & gorgeous Kitchen with gleaming granite & center island*Living Room or Office to the right of the Foyer*2nd level has four bedrooms & two full baths w/granite counters*Finished lower-level w/entertainment bar & full bath & large bonus area perfect for additional family room, etc.*Stunning backyard view perfect for enjoying breathtaking sunsets
Home Details
Home Type
- Single Family
Est. Annual Taxes
- $9,378
Year Built
- Built in 2007
Lot Details
- 0.61 Acre Lot
- Fenced Yard
- Fenced
- Landscaped Professionally
- Level Lot
- Property is zoned RES B-
Parking
- 2 Car Attached Garage
- Tuck Under Parking
- Garage Door Opener
- Driveway
- Open Parking
- Off-Street Parking
Home Design
- Colonial Architecture
- Frame Construction
- Shingle Roof
- Concrete Perimeter Foundation
Interior Spaces
- Open Floorplan
- Central Vacuum
- Vaulted Ceiling
- Ceiling Fan
- Recessed Lighting
- Decorative Lighting
- Light Fixtures
- Insulated Windows
- Window Screens
- Sliding Doors
- Insulated Doors
- Entrance Foyer
- Family Room with Fireplace
- Dining Area
- Bonus Room
Kitchen
- Stove
- Range
- Microwave
- Plumbed For Ice Maker
- Dishwasher
- Stainless Steel Appliances
- Kitchen Island
- Solid Surface Countertops
Flooring
- Wood
- Wall to Wall Carpet
- Laminate
- Ceramic Tile
Bedrooms and Bathrooms
- 4 Bedrooms
- Primary bedroom located on second floor
- Dual Closets
- Linen Closet
- Walk-In Closet
- Double Vanity
- Pedestal Sink
- Bathtub with Shower
- Separate Shower
- Linen Closet In Bathroom
Laundry
- Laundry on main level
- Dryer
- Washer
Finished Basement
- Basement Fills Entire Space Under The House
- Interior Basement Entry
- Garage Access
- Block Basement Construction
Home Security
- Home Security System
- Storm Doors
Eco-Friendly Details
- Energy-Efficient Thermostat
- Whole House Vacuum System
Pool
- Cabana
- Heated In Ground Pool
Outdoor Features
- Deck
- Patio
- Outdoor Storage
- Rain Gutters
Schools
- Beal Elementary School
- Sherwood//Oak Middle School
- Shrewsbury High School
Utilities
- Forced Air Heating and Cooling System
- 3 Cooling Zones
- 3 Heating Zones
- Heating System Uses Natural Gas
- 200+ Amp Service
- Gas Water Heater
- High Speed Internet
Community Details
- No Home Owners Association
Listing and Financial Details
- Assessor Parcel Number M:40 B:206000,1681495
Ownership History
Purchase Details
Purchase Details
Home Financials for this Owner
Home Financials are based on the most recent Mortgage that was taken out on this home.Purchase Details
Home Financials for this Owner
Home Financials are based on the most recent Mortgage that was taken out on this home.Similar Homes in Shrewsbury, MA
Home Values in the Area
Average Home Value in this Area
Purchase History
| Date | Type | Sale Price | Title Company |
|---|---|---|---|
| Quit Claim Deed | -- | None Available | |
| Quit Claim Deed | -- | None Available | |
| Quit Claim Deed | -- | None Available | |
| Not Resolvable | $645,000 | -- | |
| Deed | $235,000 | -- | |
| Deed | $235,000 | -- | |
| Deed | $235,000 | -- |
Mortgage History
| Date | Status | Loan Amount | Loan Type |
|---|---|---|---|
| Previous Owner | $180,000 | New Conventional | |
| Previous Owner | $189,300 | Balloon | |
| Previous Owner | $358,000 | Stand Alone Refi Refinance Of Original Loan | |
| Previous Owner | $371,500 | No Value Available | |
| Previous Owner | $371,500 | No Value Available | |
| Previous Owner | $417,000 | No Value Available | |
| Previous Owner | $211,500 | Purchase Money Mortgage |
Property History
| Date | Event | Price | Change | Sq Ft Price |
|---|---|---|---|---|
| 07/11/2025 07/11/25 | Sold | $1,125,000 | +2.3% | $338 / Sq Ft |
| 05/23/2025 05/23/25 | Pending | -- | -- | -- |
| 05/19/2025 05/19/25 | For Sale | $1,100,000 | -- | $330 / Sq Ft |
Tax History Compared to Growth
Tax History
| Year | Tax Paid | Tax Assessment Tax Assessment Total Assessment is a certain percentage of the fair market value that is determined by local assessors to be the total taxable value of land and additions on the property. | Land | Improvement |
|---|---|---|---|---|
| 2025 | $94 | $778,900 | $271,100 | $507,800 |
| 2024 | $9,373 | $757,100 | $258,200 | $498,900 |
| 2023 | $8,916 | $679,600 | $258,200 | $421,400 |
| 2022 | $8,582 | $608,200 | $258,200 | $350,000 |
| 2021 | $7,043 | $534,000 | $206,500 | $327,500 |
| 2020 | $6,635 | $532,100 | $206,500 | $325,600 |
| 2019 | $6,240 | $496,400 | $190,900 | $305,500 |
| 2018 | $5,944 | $469,500 | $183,600 | $285,900 |
| 2017 | $5,698 | $444,100 | $167,400 | $276,700 |
| 2016 | $5,690 | $437,700 | $158,100 | $279,600 |
| 2015 | $5,680 | $430,300 | $153,100 | $277,200 |
Agents Affiliated with this Home
-
Mark Peris

Seller's Agent in 2025
Mark Peris
Andrew J. Abu Inc., REALTORS®
(508) 523-6239
42 in this area
100 Total Sales
-
Andrew Abu

Seller Co-Listing Agent in 2025
Andrew Abu
Andrew J. Abu Inc., REALTORS®
(508) 561-8004
27 in this area
204 Total Sales
-
Kristine Wingate Shifrin

Buyer's Agent in 2025
Kristine Wingate Shifrin
Andrew J. Abu Inc., REALTORS®
(508) 328-5561
8 in this area
89 Total Sales
Map
Source: MLS Property Information Network (MLS PIN)
MLS Number: 73377054
APN: SHRE-000040-000000-206000
- 76 Hillside Dr
- 18 Williamsburg Ct Unit 12
- 4 Williamsburg Ct Unit 1
- 126 Lake St
- 23 Gleason Rd
- 22 Adams Rd
- 315 Maple Ave
- 356 Grafton St
- 10 Gleason Rd
- 401 Grafton St
- 97 Crescent St
- 495 Grafton St
- lot 0 Falcon Dr
- 8 Van Ness Ave
- 60 Harrington Farms Way Unit 60
- 4 Hancock St
- 28 Cherry St
- 14 Farmington Dr
- 15 Kenda Rd
- 6 Selina St






