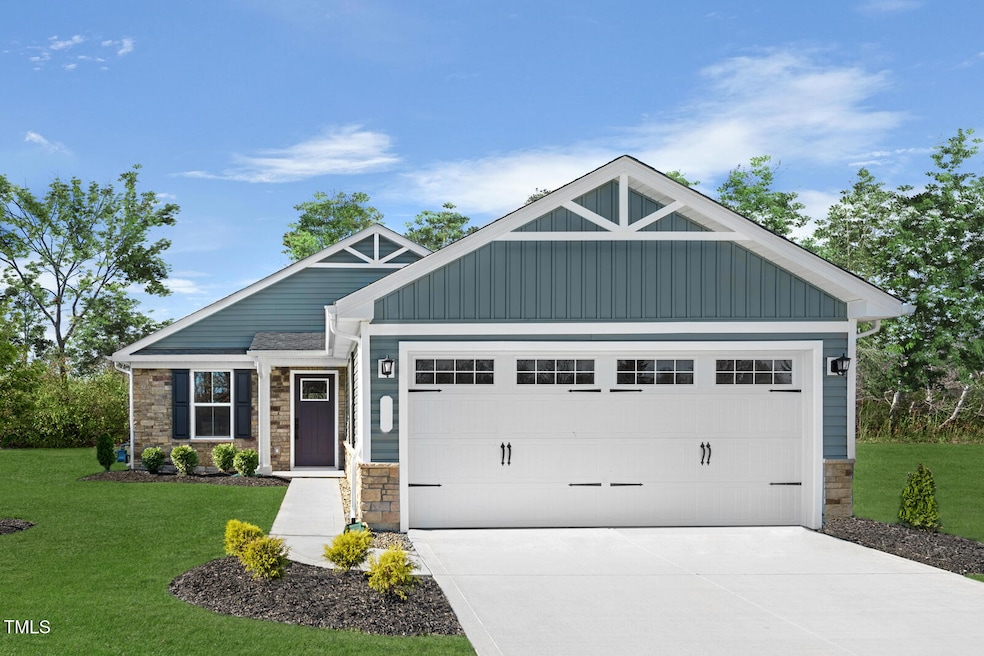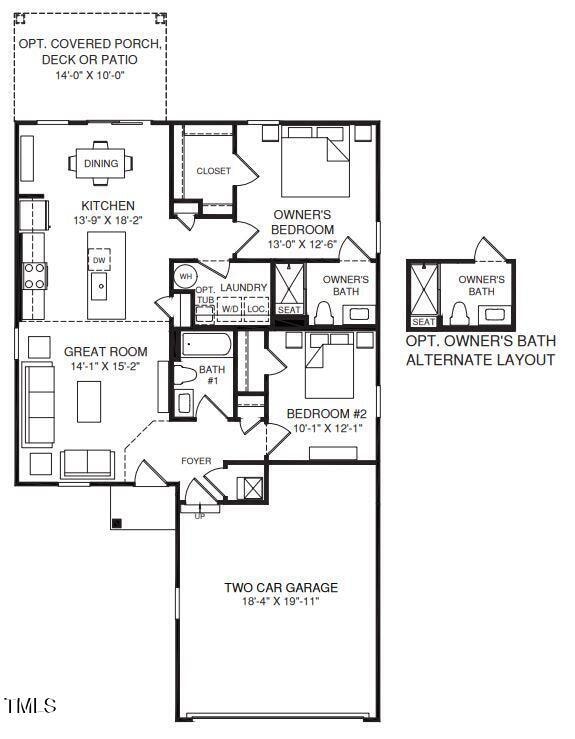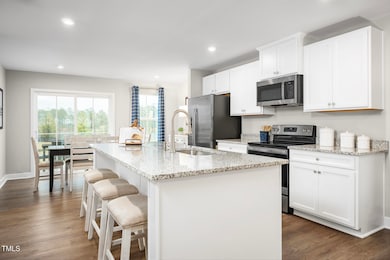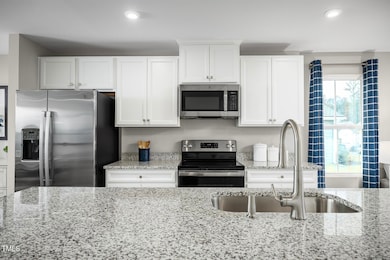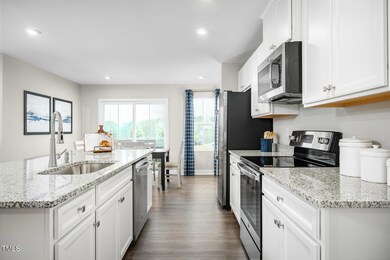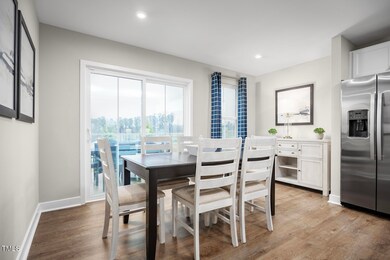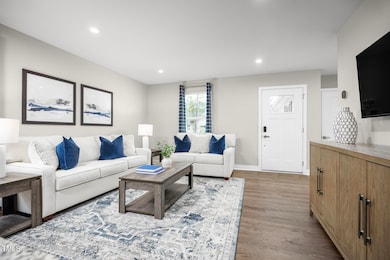
35 Boots Ridge Way Franklinton, NC 27525
Estimated payment $2,049/month
Highlights
- New Construction
- Granite Countertops
- Front Porch
- Ranch Style House
- Stainless Steel Appliances
- 2 Car Attached Garage
About This Home
TO BE BUILT: Welcome to Ryan Homes at Hillcrest Ranches in Youngsville. This thoughtfully designed Aruba Bay offers 1,153 sq ft of comfortable living space with 2 bedrooms, 2 bathrooms, and a 2-car garage. Since this home is to be built, you can customize it with the features you desire. This stunning ranch home features an open layout that connects the kitchen to the spacious great room, creating a perfect space for everyday living and entertaining. A flexible room gives you the option to create a dining area, home office, or hobby space. The luxurious owner's suite features a seated shower and an oversized walk-in closet for added convenience. Hillcrest Ranches offers spacious homesites and included lawn care. Enjoy the charm and convenience of this prime location close to 100 acres of walking trails, picnic shelters, pickleball courts, tennis courts, and more at J.B. Flaherty Park. All just minutes from Wake Forest and Capital Blvd. Schedule your appointment today to start your homebuying journey.
Open House Schedule
-
Saturday, July 19, 20251:00 to 4:00 pm7/19/2025 1:00:00 PM +00:007/19/2025 4:00:00 PM +00:00Stop by model for tour!Add to Calendar
-
Sunday, July 20, 20251:00 to 4:00 pm7/20/2025 1:00:00 PM +00:007/20/2025 4:00:00 PM +00:00Stop by model for tour!Add to Calendar
Home Details
Home Type
- Single Family
Year Built
- Built in 2025 | New Construction
Lot Details
- 10,019 Sq Ft Lot
HOA Fees
- $125 Monthly HOA Fees
Parking
- 2 Car Attached Garage
- Front Facing Garage
- Private Driveway
Home Design
- Home is estimated to be completed on 10/15/25
- Ranch Style House
- Slab Foundation
- Architectural Shingle Roof
- Board and Batten Siding
- Shake Siding
- Vinyl Siding
- Stone Veneer
Interior Spaces
- 1,153 Sq Ft Home
- Combination Dining and Living Room
- Scuttle Attic Hole
- Smart Thermostat
- Laundry Room
Kitchen
- Gas Range
- Microwave
- Dishwasher
- Stainless Steel Appliances
- Kitchen Island
- Granite Countertops
- Disposal
Flooring
- Carpet
- Ceramic Tile
- Luxury Vinyl Tile
Bedrooms and Bathrooms
- 2 Bedrooms
- Walk-In Closet
- 2 Full Bathrooms
- Walk-in Shower
Outdoor Features
- Patio
- Front Porch
Schools
- Franklinton Elementary School
- Cedar Creek Middle School
- Franklinton High School
Utilities
- Forced Air Heating and Cooling System
- Heating System Uses Natural Gas
- Tankless Water Heater
- Gas Water Heater
Community Details
- Association fees include ground maintenance
- Realmanage Association, Phone Number (866) 473-2573
- Built by Ryan Homes
- Hillcrest Subdivision, Aruba Bay Floorplan
- Maintained Community
Listing and Financial Details
- Home warranty included in the sale of the property
- Assessor Parcel Number 2
Map
Home Values in the Area
Average Home Value in this Area
Property History
| Date | Event | Price | Change | Sq Ft Price |
|---|---|---|---|---|
| 06/23/2025 06/23/25 | Price Changed | $294,990 | +1.7% | $256 / Sq Ft |
| 05/16/2025 05/16/25 | For Sale | $289,990 | -- | $252 / Sq Ft |
Similar Homes in Franklinton, NC
Source: Doorify MLS
MLS Number: 10090405
- 55 Boots Ridge Way
- 130 Shorebird Ln
- 140 Shorebird Ln
- 125 Shorebird Ln
- 135 Shorebird Ln
- 75 Springwood Ln
- 100 Haddonfield Ct
- 150 Carrington Ave
- 65 Walking Trail
- 55 Prospectus Ln
- 110 Deacon Ridge Ln
- 30 Bethany Ln
- 65 Spanish Oak Dr
- 375 Alcock Ln
- 225 Alcock Ln
- 20 Malbec Way
- 10 Malbec Way
- 190 Alcock Ln
- 45 Malbec Way
- 25 Malbec Way
- 25 Prospectus Ln
- 70 Holding-Young Rd
- 70 Holding Young Rd
- 2018 Wiggins Village Dr
- 2043 Wiggins Village Dr
- 100 Shallow Dr
- 95 Westbrook Ln
- 25 Gallery Park Dr
- 172 Bridges Ln
- 120 Shore Pine Dr
- 202 Jetson Crk Way
- 95 Level Dr
- 1387 Tarboro Rd
- 1385 Tarboro Rd
- 101 Great Arbor Ct
- 220 Blandford St
- 155 Meadow Lake Dr
- 101 Jordan Ln
- 20 Argent Ct
- 304 Whispering Wind Way
