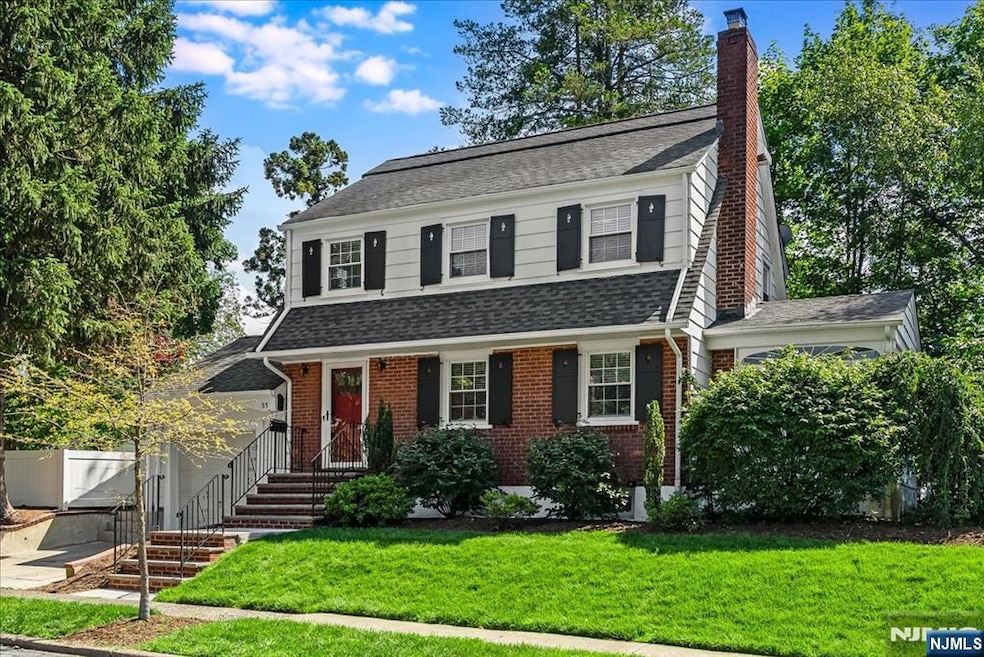
$650,000
- 2 Beds
- 1 Bath
- 138 Carteret St
- Glen Ridge, NJ
Totes adorbs! Say Hello to your picture-perfect Glen Ridge retreat. This absolutely adorable 2 bedroom, 1 Bath ranch is bursting with charm - and guess what? It sits right across the street from Barrow Field. Morning coffee in the park anyone? Yes, please - sign me up. Step inside this sun-drenched charmer to the gorgeous spacious living room with a picture window overlooking the park, a formal
CAROLE LEFLORE COMPASS NEW JERSEY LLC






