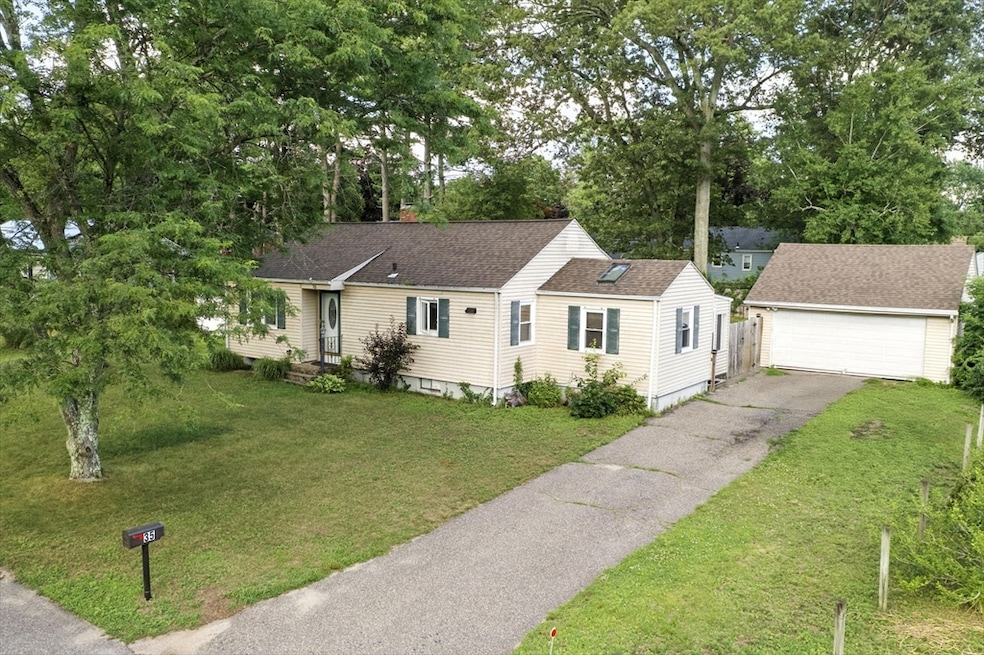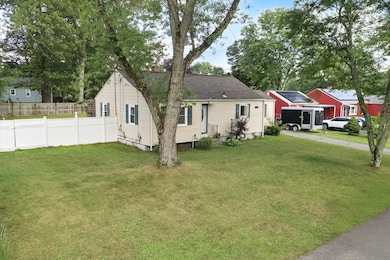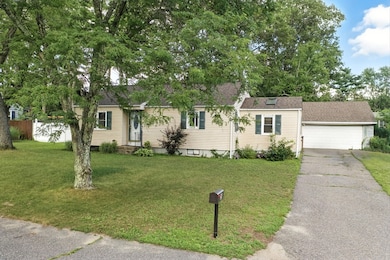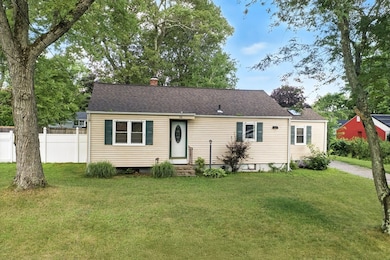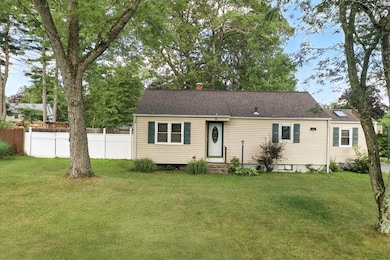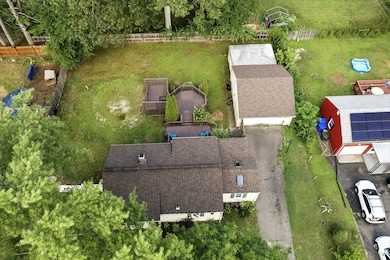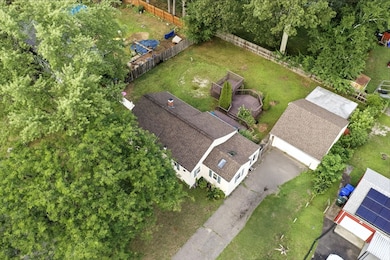
35 Juniper Dr Springfield, MA 01119
Sixteen Acres NeighborhoodEstimated payment $2,216/month
Highlights
- Open Floorplan
- Wooded Lot
- Ranch Style House
- Deck
- Vaulted Ceiling
- Wood Flooring
About This Home
No interior photos due to privacy, but a gem worth seeing in person at the open house Sunday! Welcome home to this clean, maintained and updated 3-bed, 2-bath ranch featuring skylight window, an open floor plan, enclosed porch, large breezeway, and a chic kitchen with stainless steel appliances and modern finishes. Hardwood floors run through living room and bedrooms, while the finished basement offers a 4th bedroom, full bath, and bonus living space. Step outside to your fenced large yard, a multi-level deck perfect for entertaining or relaxing. Top it off with a large 2-car garage and long driveway. Open house Sunday 8/3.
Listing Agent
Cindy Gaynor-Harper
Homes Logic Real Estate, LLC Listed on: 07/16/2025
Home Details
Home Type
- Single Family
Est. Annual Taxes
- $4,729
Year Built
- Built in 1955 | Remodeled
Lot Details
- 0.25 Acre Lot
- Fenced Yard
- Fenced
- Wooded Lot
- Property is zoned R1
Parking
- 2 Car Detached Garage
- Driveway
- Open Parking
Home Design
- Ranch Style House
- Block Foundation
- Frame Construction
- Shingle Roof
Interior Spaces
- Open Floorplan
- Vaulted Ceiling
- Skylights
- Insulated Windows
- Bonus Room
- Range
Flooring
- Wood
- Vinyl
Bedrooms and Bathrooms
- 3 Bedrooms
- 2 Full Bathrooms
Finished Basement
- Basement Fills Entire Space Under The House
- Laundry in Basement
Outdoor Features
- Deck
- Breezeway
Schools
- Sps Elementary And Middle School
- Sps High School
Utilities
- Central Heating and Cooling System
- 100 Amp Service
- Gas Water Heater
Additional Features
- Level Entry For Accessibility
- Property is near schools
Listing and Financial Details
- Assessor Parcel Number 2590133
Community Details
Overview
- No Home Owners Association
Recreation
- Park
- Jogging Path
Map
Home Values in the Area
Average Home Value in this Area
Tax History
| Year | Tax Paid | Tax Assessment Tax Assessment Total Assessment is a certain percentage of the fair market value that is determined by local assessors to be the total taxable value of land and additions on the property. | Land | Improvement |
|---|---|---|---|---|
| 2025 | $4,729 | $301,600 | $52,400 | $249,200 |
| 2024 | $4,269 | $265,800 | $52,400 | $213,400 |
| 2023 | $3,848 | $225,700 | $49,900 | $175,800 |
| 2022 | $3,465 | $184,100 | $49,900 | $134,200 |
| 2021 | $3,340 | $176,700 | $45,300 | $131,400 |
| 2020 | $3,262 | $167,000 | $45,300 | $121,700 |
| 2019 | $3,239 | $164,600 | $45,300 | $119,300 |
| 2018 | $3,078 | $156,400 | $45,300 | $111,100 |
| 2017 | $2,986 | $151,900 | $45,300 | $106,600 |
| 2016 | $2,752 | $140,000 | $45,300 | $94,700 |
| 2015 | $2,829 | $143,800 | $45,300 | $98,500 |
Property History
| Date | Event | Price | Change | Sq Ft Price |
|---|---|---|---|---|
| 07/31/2025 07/31/25 | For Sale | $329,900 | 0.0% | $311 / Sq Ft |
| 07/20/2025 07/20/25 | Pending | -- | -- | -- |
| 07/16/2025 07/16/25 | For Sale | $329,900 | -- | $311 / Sq Ft |
Purchase History
| Date | Type | Sale Price | Title Company |
|---|---|---|---|
| Deed | $88,000 | -- |
Mortgage History
| Date | Status | Loan Amount | Loan Type |
|---|---|---|---|
| Open | $174,500 | Stand Alone Refi Refinance Of Original Loan | |
| Closed | $76,500 | No Value Available | |
| Closed | $83,600 | Purchase Money Mortgage |
Similar Homes in Springfield, MA
Source: MLS Property Information Network (MLS PIN)
MLS Number: 73405600
APN: SPRI-007178-000000-000044
- 85 N Branch Pkwy
- 1 Beacon Cir
- 15-17 Otis Ct Unit 17
- 119 Kane St
- 58 Lawton St
- 1118 Boston Rd
- 240 Greenaway Dr
- 30 Grattan St
- 384 Abbott St
- 68 Benton St
- 130 Mazarin St
- 19-21 Daniel St Unit 19
- 342 Wilbraham Rd Unit 2
- 135 Moxon St
- 71 Willard Ave Unit 2
- 69 Willard Ave Unit 1
- 74 Berkshire St Unit 2
- 66 Rochelle St Unit 66 Rochelle St.
- 19 Albemarle St Unit 3
- 235 College St Unit 1st. Fl
