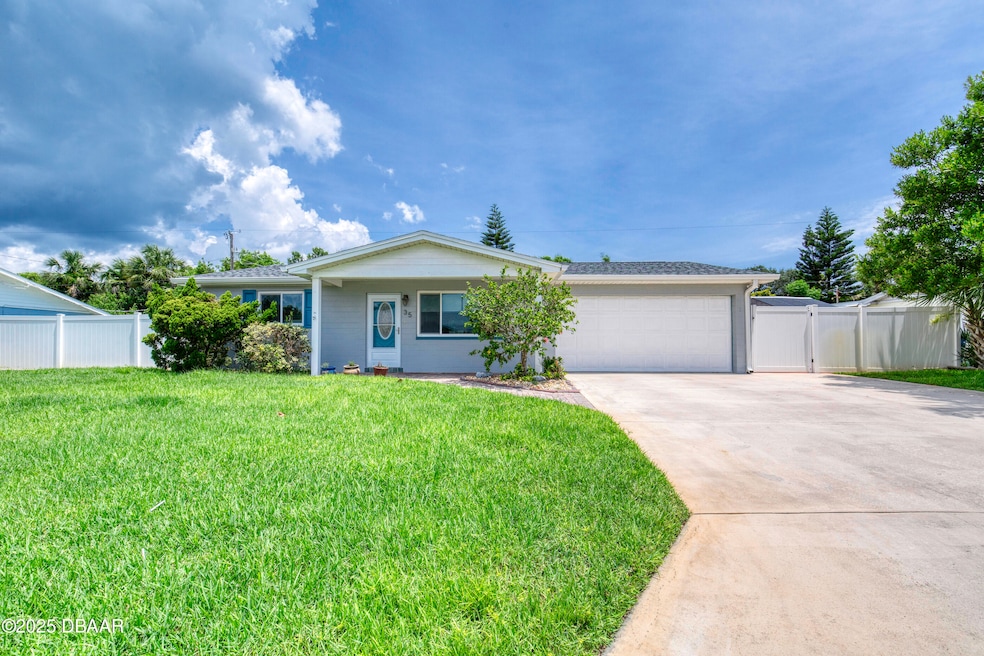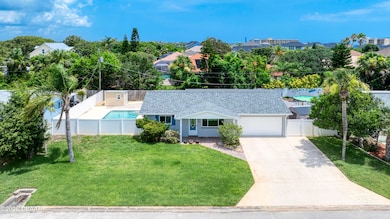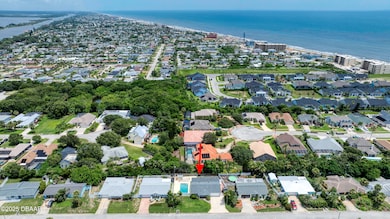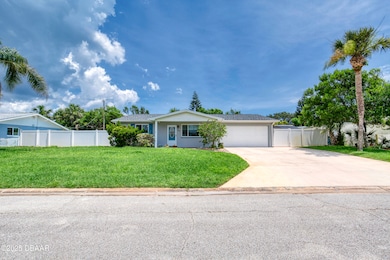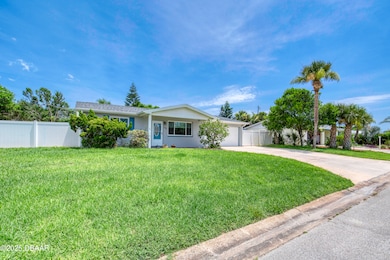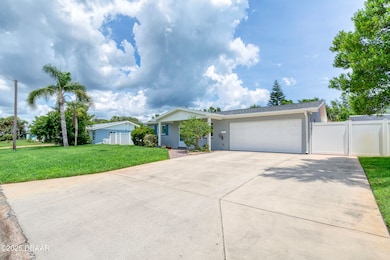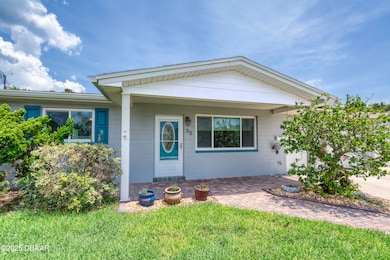
35 Kathy Dr Ormond Beach, FL 32176
Estimated payment $2,676/month
Highlights
- Hot Property
- Bonus Room
- Skylights
- In Ground Pool
- No HOA
- Front Porch
About This Home
Unique beachside pool home on coveted Kathy Drive. This 3 bedroom, 2 bathroom, 2 car garage home sits on an extra wide lot. Upgrades and improvements include fresh interior paint 6/25, electrical overhaul with whole house surge protector 4/25, New HVAC system including new ductwork 9/23; new insulation 9/23; new roof 6/23; pool resurfacing and new 8' x 10' pool shed 6/22; new drain field 3/22. New Hurricane windows and hot water heater installed in 2014. The new glass storm door and wooden entry door with decorative leaded glass opens into the living room. A hallway off to the left leads to two sizable bedrooms, a full bathroom and two linen closets. Just beyond the living room you will find the kitchen, adjacent kitchen nook, family room and to one side, the primary suite with ensuite bathroom and walk-in closet. To the opposite side of the family room you will find a bonus room that can be used as an office, home gym or art room with an exterior door that leads outside to a private backyard. To the east side of the home you will find a large concrete pad and one of two outdoor sheds. This area could be used for RV parking. To the west of the home is the private in-ground pool and brick pavered patio that features an 8' x 10' pool shed. To the rear of the home, is an area that is fenced off from the side yards and would be perfect for a garden or outdoor pet arena. The two car garage houses additional storage cabinets, utility sink and full sized washer and dryer. This home is ready for new owners! Great location just a short minute walk to either the intracoastal waterway or Atlantic Ocean.
Home Details
Home Type
- Single Family
Est. Annual Taxes
- $3,140
Year Built
- Built in 1970
Lot Details
- 8,712 Sq Ft Lot
- Property fronts a county road
- South Facing Home
- Vinyl Fence
- Wood Fence
- Front Yard Sprinklers
- Few Trees
Parking
- 2 Car Attached Garage
- Additional Parking
Home Design
- Slab Foundation
- Shingle Roof
- Block And Beam Construction
- Stucco
Interior Spaces
- 1,740 Sq Ft Home
- 1-Story Property
- Ceiling Fan
- Skylights
- Family Room
- Living Room
- Bonus Room
- Tile Flooring
- Fire and Smoke Detector
Kitchen
- Eat-In Kitchen
- Breakfast Bar
- Electric Range
- Dishwasher
Bedrooms and Bathrooms
- 3 Bedrooms
- Split Bedroom Floorplan
- Walk-In Closet
- 2 Full Bathrooms
Laundry
- Laundry in Garage
- Dryer
- Washer
Pool
- In Ground Pool
- Fence Around Pool
Outdoor Features
- Patio
- Shed
- Front Porch
Utilities
- Central Heating and Cooling System
- Electric Water Heater
- Septic Tank
- Sewer Not Available
- Cable TV Available
Community Details
- No Home Owners Association
- Breakers Subdivision
Listing and Financial Details
- Homestead Exemption
- Assessor Parcel Number 3227-09-00-0100
Map
Home Values in the Area
Average Home Value in this Area
Tax History
| Year | Tax Paid | Tax Assessment Tax Assessment Total Assessment is a certain percentage of the fair market value that is determined by local assessors to be the total taxable value of land and additions on the property. | Land | Improvement |
|---|---|---|---|---|
| 2025 | $3,054 | $202,741 | -- | -- |
| 2024 | $3,054 | $197,028 | -- | -- |
| 2023 | $3,054 | $191,290 | $0 | $0 |
| 2022 | $2,979 | $185,718 | $0 | $0 |
| 2021 | $3,051 | $180,309 | $0 | $0 |
| 2020 | $3,001 | $177,820 | $0 | $0 |
| 2019 | $2,967 | $173,822 | $0 | $0 |
| 2018 | $2,934 | $170,581 | $0 | $0 |
| 2017 | $2,919 | $167,072 | $0 | $0 |
| 2016 | $2,917 | $163,636 | $0 | $0 |
| 2015 | $2,987 | $162,499 | $0 | $0 |
| 2014 | $2,926 | $161,209 | $0 | $0 |
Property History
| Date | Event | Price | Change | Sq Ft Price |
|---|---|---|---|---|
| 06/21/2025 06/21/25 | For Sale | $455,000 | -- | $261 / Sq Ft |
Purchase History
| Date | Type | Sale Price | Title Company |
|---|---|---|---|
| Warranty Deed | $175,000 | Adams Cameron Title Services | |
| Warranty Deed | $201,000 | -- | |
| Warranty Deed | $130,000 | -- | |
| Personal Reps Deed | $76,000 | -- | |
| Deed | $23,600 | -- |
Mortgage History
| Date | Status | Loan Amount | Loan Type |
|---|---|---|---|
| Open | $140,000 | New Conventional | |
| Closed | $50,000 | Credit Line Revolving | |
| Closed | $75,000 | New Conventional | |
| Previous Owner | $25,000 | Credit Line Revolving | |
| Previous Owner | $49,400 | No Value Available |
Similar Homes in Ormond Beach, FL
Source: Daytona Beach Area Association of REALTORS®
MLS Number: 1214814
APN: 3227-09-00-0100
- 34 Kathy Dr Unit 1
- 28 Spanish Waters Dr
- 45 Ocean Crest Dr
- 23 Marden Dr Unit 51
- 23 Marden Dr
- 53 Marden Dr
- 44 Sunset Blvd
- 15 Longfellow Cir
- 45 Marden Dr
- 7 Marden Dr
- 40 Silk Oaks Dr
- 13 Starlight Dr
- 3 Marden Dr
- 16 Tipperary Ln
- 2260 John Anderson Dr
- 2222 Ocean Shore Blvd Unit 304
- 2222 Ocean Shore Blvd Unit 201B
- 2220 Ocean Shore Blvd Unit 106A
- 2100 Ocean Shore Blvd Unit 219
- 2100 Ocean Shore Blvd Unit 205
- 2100 Ocean Shore Blvd Unit 1150
- 2100 Ocean Shore Blvd Unit 1180
- 2100 Ocean Shore Blvd Unit 205
- 16 Silk Oaks Dr
- 1926 Ocean Shore Blvd Unit 109
- 2390 Ocean Shore Blvd Unit 104
- 2390 Ocean Shore Blvd Unit 501
- 52 Rivocean Dr
- 8 Juniper Dr
- 1740 Ocean Shore Blvd
- 1740 Ocean Shore Blvd Unit 205
- 1740 Ocean Shore Blvd Unit 204
- 1740 Ocean Shore Blvd Unit 201
- 1740 Ocean Shore Blvd Unit 203
- 151 Roberta Rd
- 7 San Jose Cir
- 2700 Ocean Shore Blvd Unit 504
- 2700 Ocean Shore Blvd Unit 416
- 2700 Ocean Shore Blvd Unit 108
- 56 Margaret Rd Unit 56 margaret road B
