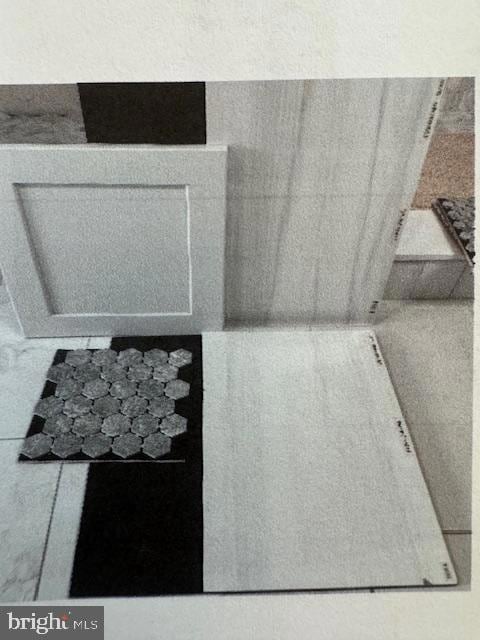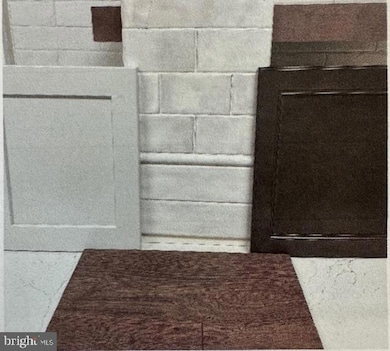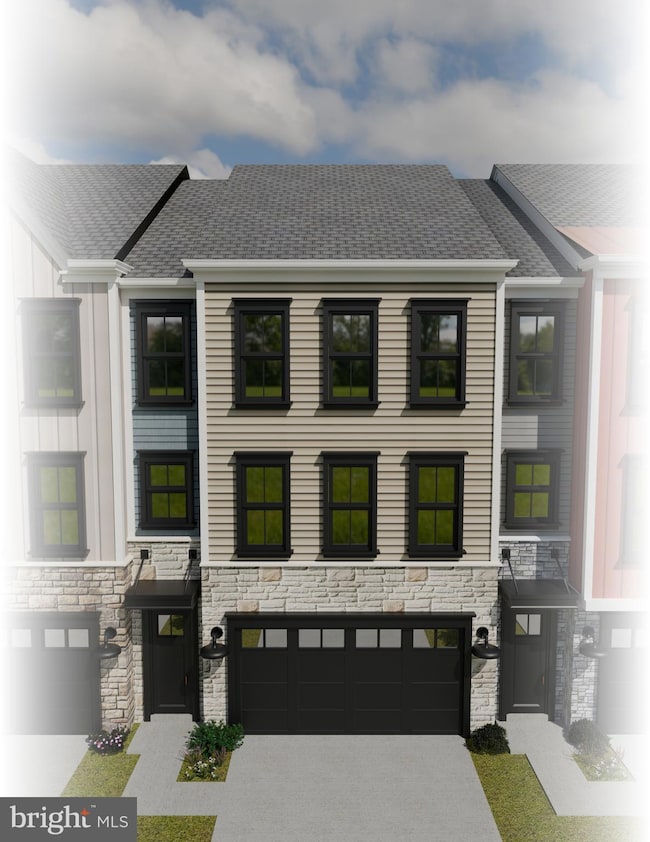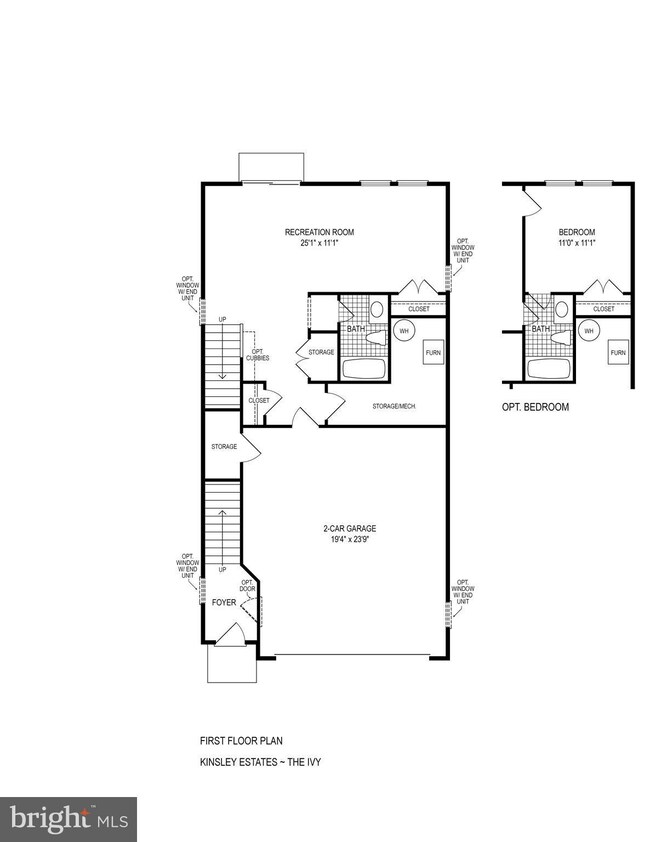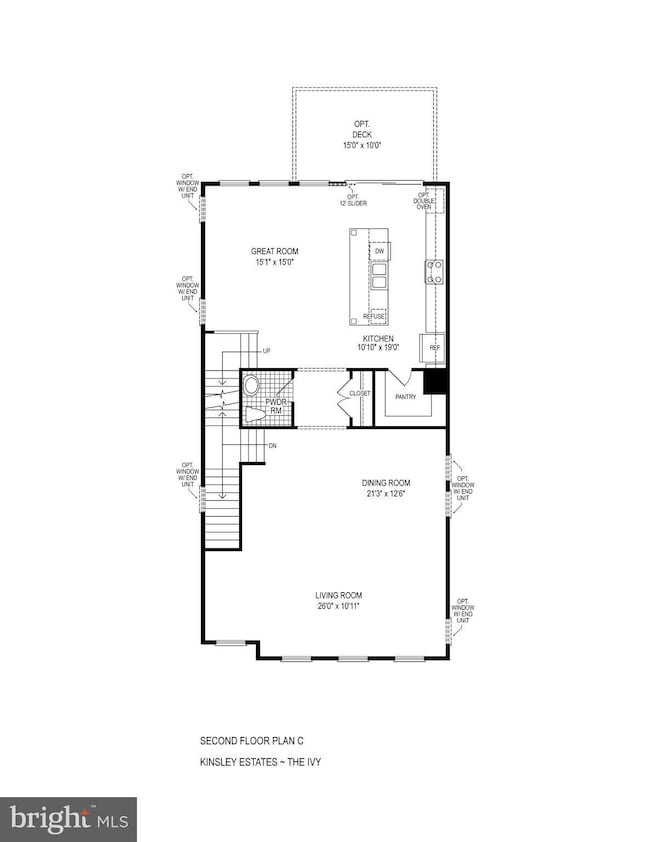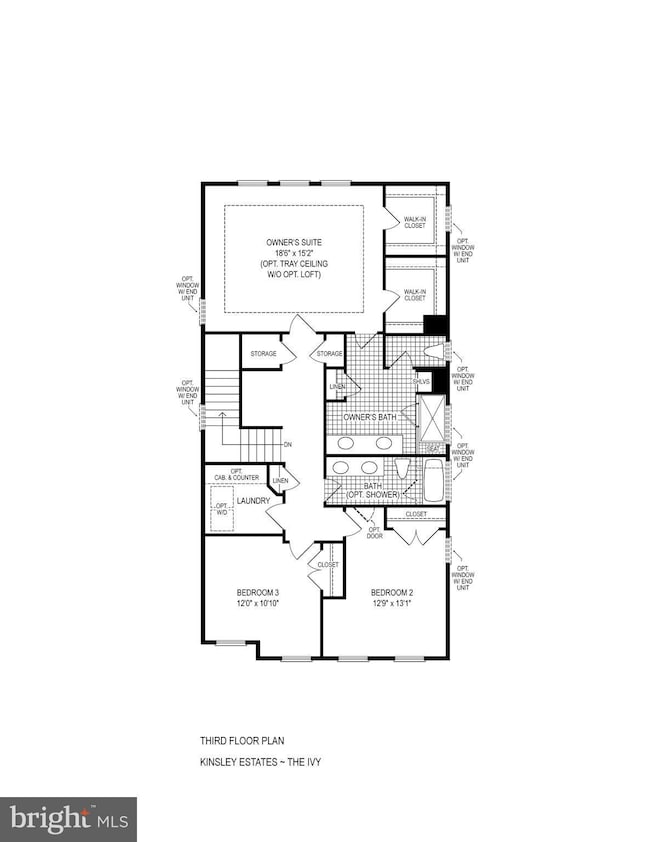
350 Evermore Ln Stafford, VA 22554
Estimated payment $4,792/month
Highlights
- New Construction
- View of Trees or Woods
- Craftsman Architecture
- Gourmet Galley Kitchen
- Open Floorplan
- Main Floor Bedroom
About This Home
Townhomes are fully framed and ready to tour! First row of 8 homes will be completed and ready for move in by late summer '25. Welcome to Kinsley Estates Luxury Townhomes. ULTRA LARGE 26'x50' townhomes, 30% wider than most townhomes! 500+ sf oversized two car garages. Across the street from Stafford Elementary School and short walk to Stafford Hospital and Stafford County government buildings, only two blocks. Commuters Dream, only 5 minutes to I-95 express lanes. Close to Brooke Rd. VRE station (7 minutes) and Brooke Point High School (4 minutes). This unit will be move in ready this summer! OPEN floorplan with 4 bedroom, 3 1/2 bathrooms and impressive room sizes due to the 26' width of the townhomes. Main floor bedroom with full bath and separate rear staircase to upper level. 18'6 x 15'2 Owner's suite with double walk-in closets. Conveniently located laundry room on bedroom level. 100" sleek fireplace, craftsman interior trim package, hardwood oak stairs to upper levels, granite countertops in full bathrooms and kitchen, upgraded painted 42" frost maple cabinets with gorgeous contrasting flagstone maple island, stainless steel appliances, induction cooktop, and upgraded flooring and lighting. LVP flooring in foyer, kitchen and powder room. 9' tall ceilings on all 3 levels. Contemporary and sleek black windows (exterior only black color), upgraded black garage door with remote opener. Stone accents on front with custom hand-built metal awning. Concrete patio off rear yard. Fully sodded yard. Ask about our flexible incentive options, builder offering $$ towards free options OR interest rates as low as 4.875%!! Incentives require use of a preferred lender and title company. See sales managers for details.
Townhouse Details
Home Type
- Townhome
Year Built
- Built in 2025 | New Construction
Lot Details
- 3,169 Sq Ft Lot
- Property is in excellent condition
HOA Fees
- $100 Monthly HOA Fees
Parking
- 2 Car Direct Access Garage
- Basement Garage
- Oversized Parking
- Front Facing Garage
- Garage Door Opener
- Driveway
Home Design
- Craftsman Architecture
- Contemporary Architecture
- Traditional Architecture
- Slab Foundation
- Architectural Shingle Roof
- Stone Siding
- Vinyl Siding
- Concrete Perimeter Foundation
- Stick Built Home
Interior Spaces
- Property has 3 Levels
- Open Floorplan
- Ceiling height of 9 feet or more
- Electric Fireplace
- Window Screens
- Combination Kitchen and Dining Room
- Views of Woods
- Washer and Dryer Hookup
Kitchen
- Gourmet Galley Kitchen
- Electric Oven or Range
- Range Hood
- <<builtInMicrowave>>
- Dishwasher
- Kitchen Island
Flooring
- Carpet
- Luxury Vinyl Plank Tile
Bedrooms and Bathrooms
- Walk-In Closet
- Walk-in Shower
Schools
- Stafford Elementary And Middle School
- Brooke Point High School
Utilities
- Central Air
- Heat Pump System
- Electric Water Heater
Additional Features
- Level Entry For Accessibility
- Energy-Efficient Windows with Low Emissivity
Listing and Financial Details
- Assessor Parcel Number 1
Community Details
Overview
- Built by Hour Homes
- The Ivy
Pet Policy
- Pets Allowed
Map
Home Values in the Area
Average Home Value in this Area
Property History
| Date | Event | Price | Change | Sq Ft Price |
|---|---|---|---|---|
| 05/17/2025 05/17/25 | Price Changed | $717,599 | -0.2% | $213 / Sq Ft |
| 09/26/2024 09/26/24 | For Sale | $719,300 | -- | $214 / Sq Ft |
About the Listing Agent

I've been selling homes in for the Hour Homes group of companies for nearly 18 years! Hour Homes is Stafford's top Builder for over 35 years and has built more homes and communities in Stafford than any other builder. We are currently selling in multiple communities, including KINSLEY ESTATES (luxury townhomes) and Chesapeake Ridge (1.5 acre lots). We are also building on multiple NO HOA, large acreage lots throughout the County. With over 15 floorplans to choose from, including one-level
Justin's Other Listings
Source: Bright MLS
MLS Number: VAST2033166
- 352 Evermore Ln
- 354 Evermore Ln
- 0 Off Big Spring Ln Unit VAST2029198
- 2146 Richmond Hwy
- 104 Dent Rd
- 44 Club Dr
- 33 Paradise Ct
- Unknown Unknown
- 68 Chestnut Dr
- 147 Hope Rd
- Jefferson Davis Hwy Jefferson Davis Hwy
- 1927 Richmond Hwy
- 4 Sable Ln
- 1139 Courthouse Rd
- 74 Sanctuary Ln
- 4 Orchid Ln
- 34 Fountain Dr
- 1688 Courthouse Rd
- 41 Sunrise Valley Ct
- 1816 Richmond Hwy
- 39 Club Dr
- 61 Oak Dr
- 120 Oak Dr
- 104 Holmes St
- 100 Davidson St
- 20 Evergreen Ln
- 117 Regester Chapel Rd
- 140 Abberly Dr
- 1630 Potomac Crest Cir
- 74 Sanctuary Ln
- 28 Sunrise Valley Ct
- 54 Austin Run Blvd
- 110 Lakeview Ct
- 711 Galway Ln
- 150 Olde Concord Rd
- 133 Brooke Point Ct
- 47 Puri Ln
- 109 Donelson Loop
- 159 Olde Concord Rd
- 14 Antietam Loop

