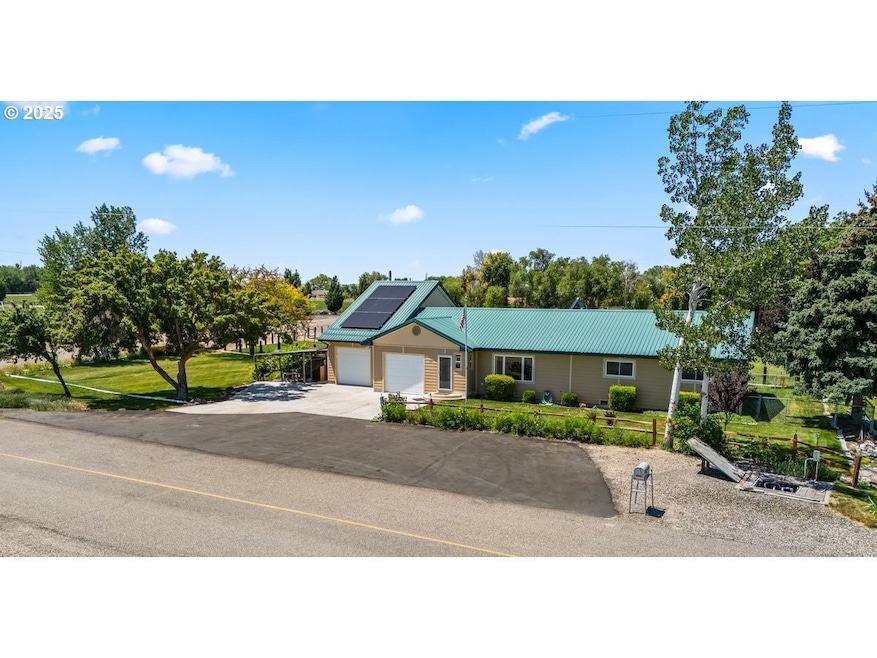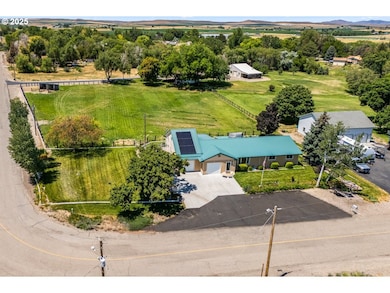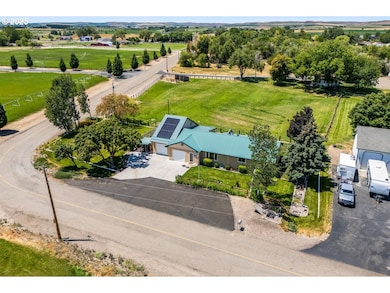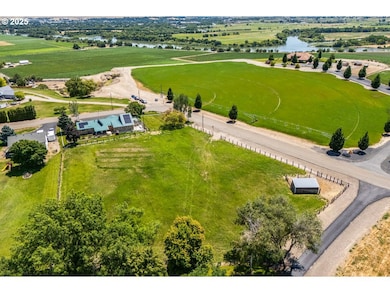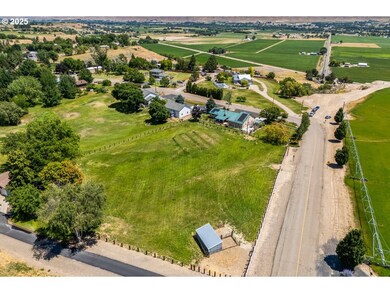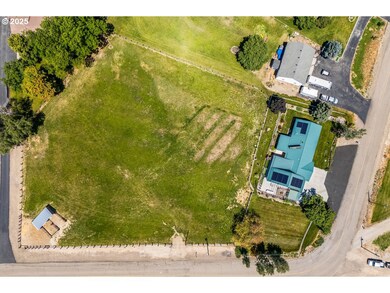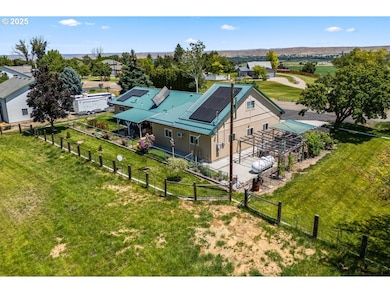Discover this rare gem serene small farm oasis, offered for the first time on the market. This meticulously maintained ranch-style home is nestled on 1.92 acres of beautiful farm property, situated on a desirable corner lot in the friendly town of Ontario on the Oregon-Idaho border. Enjoy unparalleled peace and tranquility with stunning views of rolling pastures, distant hills, and the majestic Payette, Snake River, and Bogus Basin. This is more than just a home; it’s a thoughtfully curated lifestyle, ready for its next owners to enjoy all it has to offer. The interior offers comfort and space for modern living, where every detail has been intelligently put together for comfort and functionality. The spacious layout includes three bedrooms, two and a half bathrooms, an additional family/craft room, and a versatile bonus room located above the garage. The floor plan provides ample space for both relaxation and recreation, making it ideal for a growing family or those who love to entertain. Imagine cozy evenings in the family room or a productive workspace in the bonus room—the possibilities are endless. The exterior of this property is a true testament to its thoughtful design and sustainable features. The durable metal roof and net-metering solar panels from Idaho Power ensure very low electric bills, a significant benefit for any homeowner. The backyard and pasture are fully fenced, offering security and peace of mind. A fenced pasture provides plenty of room for cattle and horses, making it a perfect setup for hobby farmers or equestrian enthusiasts. The property also boasts Owyhee water rights for irrigation, a valuable asset for maintaining the lush landscape and pasture. Take in the quiet neighborhood from your own piece of paradise, where every sunrise brings breathtaking views. Don't miss your chance to own this one-of-a-kind farm property.

