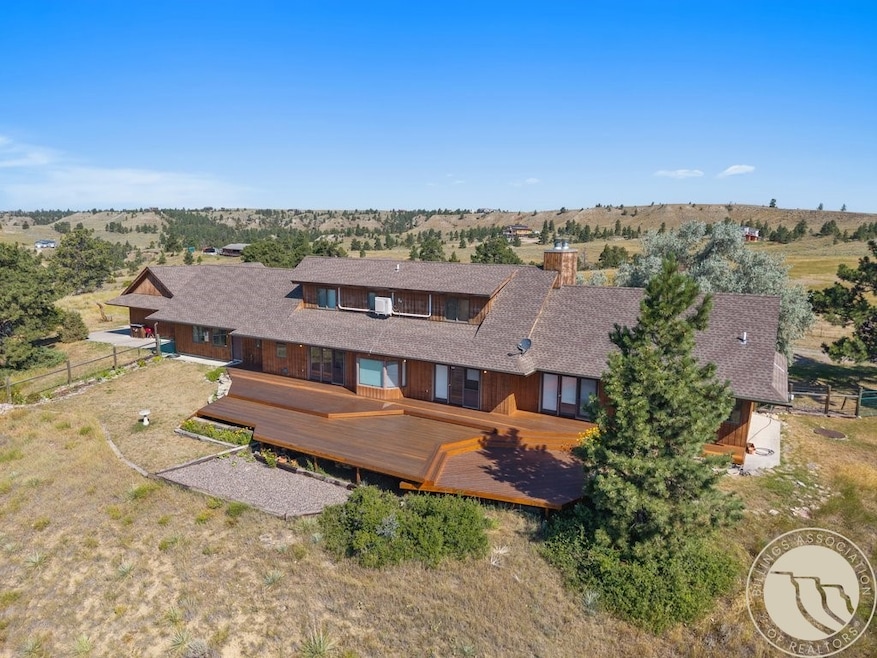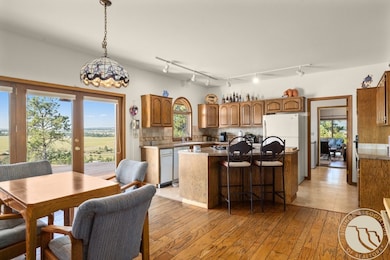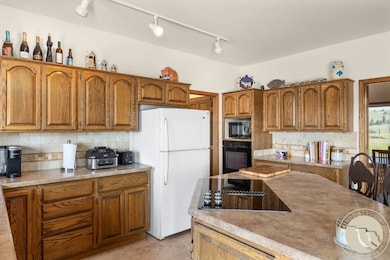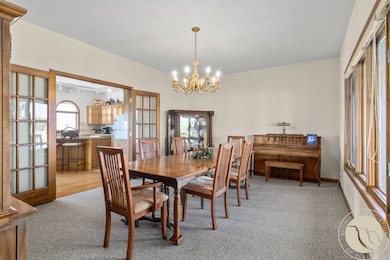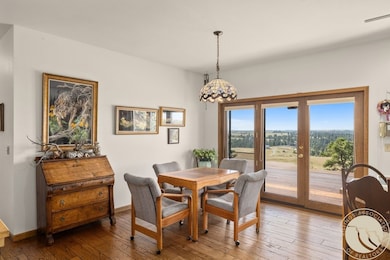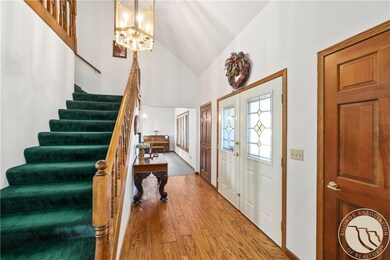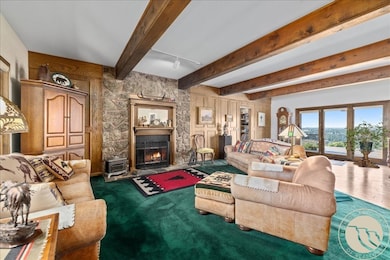
3500 Buffalo Trail Rd Molt, MT 59057
Estimated payment $5,048/month
Highlights
- Barn
- 3 Fireplaces
- Cooling Available
- Deck
- 3 Car Detached Garage
- Views
About This Home
Bring Your Horses, Your Toys, Your Montana Dream! Expansive decks to take in endless sunsets and breathtaking panoramic views. Kitchen with island and breakfast bar, walk-in pantry, eat-in kitchen, complemented by a large formal dining room perfect for gatherings. Master suite is a private retreat with vaulted ceilings and beams, fireplace, a walk-in closet, dual sinks and a dedicated makeup vanity. Upstairs, boast two oversized bedrooms and storage room. There is a sun-filled office with bay windows and a massive bonus room. Comfort meets efficiency with radiant floor heat and five mini-splits. Whether you’re an equestrian enthusiast or an outdoor adventurer, there’s room for it all on these 19 acres, three-car detached garage and barn featuring three stalls and electricity. There is an additional 21 adjacent acres ML: 354426 to add to your extraordinary Montana haven.
Listing Agent
Real Estate Hub LLLP Brokerage Phone: (406) 210-5490 Listed on: 07/28/2025
Home Details
Home Type
- Single Family
Est. Annual Taxes
- $4,727
Year Built
- Built in 1986
Lot Details
- 19 Acre Lot
- Fenced
- Landscaped with Trees
Parking
- 3 Car Detached Garage
Home Design
- Slab Foundation
- Asphalt Roof
- Wood Siding
Interior Spaces
- 2,956 Sq Ft Home
- 2-Story Property
- 3 Fireplaces
- Window Treatments
- Property Views
Kitchen
- Oven
- Electric Range
- Microwave
- Dishwasher
- Trash Compactor
- Disposal
Bedrooms and Bathrooms
- 3 Bedrooms | 1 Main Level Bedroom
Laundry
- Dryer
- Washer
Outdoor Features
- Deck
- Patio
Schools
- Elder Grove Elementary And Middle School
- West High School
Farming
- Barn
Utilities
- Cooling Available
- Heating System Uses Propane
- Cistern
- Well
- Water Softener is Owned
- Septic Tank
Community Details
- Hidden Valley Ranch Subdivision
Listing and Financial Details
- Assessor Parcel Number D11054
Map
Home Values in the Area
Average Home Value in this Area
Tax History
| Year | Tax Paid | Tax Assessment Tax Assessment Total Assessment is a certain percentage of the fair market value that is determined by local assessors to be the total taxable value of land and additions on the property. | Land | Improvement |
|---|---|---|---|---|
| 2024 | $4,728 | $698,227 | $63,347 | $634,880 |
| 2023 | $4,765 | $698,227 | $63,347 | $634,880 |
| 2022 | $4,644 | $560,432 | $0 | $0 |
| 2021 | $4,645 | $560,432 | $0 | $0 |
| 2020 | $4,552 | $498,159 | $0 | $0 |
| 2019 | $4,446 | $498,159 | $0 | $0 |
| 2018 | $4,247 | $476,144 | $0 | $0 |
| 2017 | $3,378 | $476,144 | $0 | $0 |
| 2016 | $3,187 | $460,466 | $0 | $0 |
| 2015 | $3,186 | $460,466 | $0 | $0 |
| 2014 | $2,820 | $211,043 | $0 | $0 |
Property History
| Date | Event | Price | Change | Sq Ft Price |
|---|---|---|---|---|
| 07/28/2025 07/28/25 | For Sale | $850,000 | -- | $288 / Sq Ft |
Similar Homes in Molt, MT
Source: Billings Multiple Listing Service
MLS Number: 354424
APN: 03-1030-27-3-02-01-0000
- 4140 Valley Canyon Ranch Rd
- 4355 S Mountain View Rd
- 13960 N Cedar Cir
- 4040 Valley Canyon Ranch Rd
- Parcel 16 Mountain View Rd
- Parcel 19 Stephen Ln
- Parcel 20 Stephen Ln
- 3920 Valley Canyon Ranch
- 12555 Andrew Ln
- 0 Mcfarland Rd Unit 352607
- 0 Coombs Flat Rd
- 102 Wolfskill Ave
- 4 Coombs Flat Rd
- 3 Coombs Flat Rd
- 2 Coombs Flat Rd
- 1 Coombs Flat Rd
- 160 Acres Mcfarland Rd
- 02 Popelka
- 01 Popelka Rd
- Lot 19A Hidden Spring Ln
- 610 S 44th St W
- 4411 Dacha Dr
- 4427 Altay Dr
- 610 S 44th St W
- 485 S 44th St W
- 501 S 44th St W
- 4402 Blue Devils Way
- 4510 Gators Way
- 4301 King Ave W
- 1015 Final Four Way
- 920 Malibu Way
- 115 Shiloh Rd
- 4215 Montana Sapphire Dr
- 3900 Victory Cir
- 3635 Harvest Time Ln
- 1965 Home Valley Dr
- 2323 32nd St W
- 3290 Granger Ave E
- 3250 Rosebud Dr Unit C
- 3119 New Hope Dr
