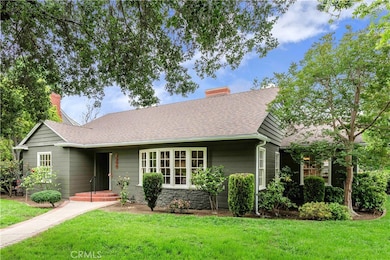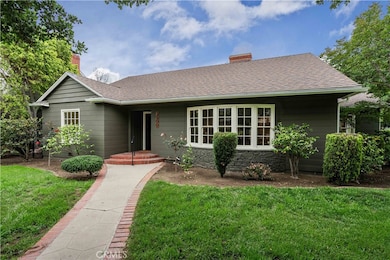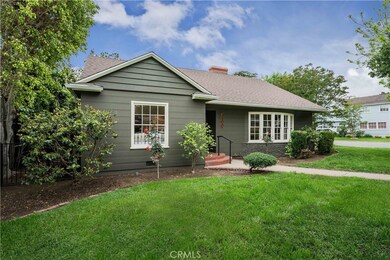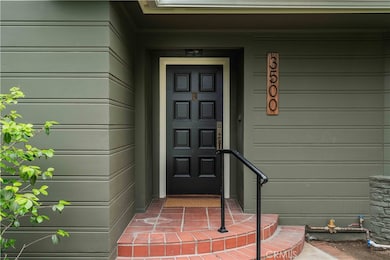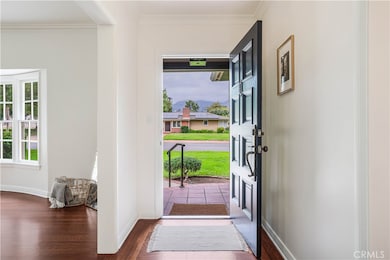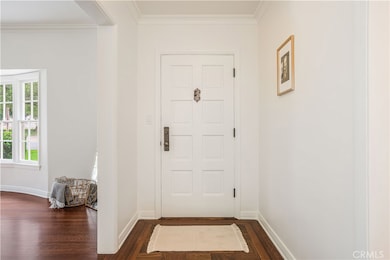
3500 Grayburn Rd Pasadena, CA 91107
East Pasadena NeighborhoodEstimated payment $10,941/month
Highlights
- Primary Bedroom Suite
- View of Trees or Woods
- Property is near a park
- Pasadena High School Rated A
- Updated Kitchen
- Recreation Room
About This Home
Welcome to this elegantly restored, turnkey, single story home with mountain views on a spacious 10,429 sq ft lot in the charming and peaceful neighborhood of Chapman Woods. Blending timeless character with modern upgrades, this home features NEW plumbing, electric, and HVAC—all ready for a new owner. Original features were lovingly refinished such as the solid parquet and plank hardwood floors, wood panel windows that flood every room with natural light, vintage fixtures and even the milk-delivery door from 1939! Take in the lush green front yard from the brick-lined walkway to the front entrance. Gather family and friends around the cozy fireplace with a solid oak mantle in the grand living room with 10 ft ceilings, crown molding and panoramic bay windows. The large, formal dining room is a wonderful space to make lasting memories, with an elegant chandelier and wainscoting, flowing into a gourmet kitchen with a light-filled breakfast nook. Enjoy preparing meals with brand new high-end stainless steel appliances including a Thermador refrigerator and dishwasher, gold-knobbed commercial grade NXR oven/range, solid quartz counters and backsplash, solid wood cabinets, brushed gold wall-mounted faucet and a cheery window over the sink. The primary bedroom has perfect natural light and views of greenery with his and her closets. You’ll want to spend all your time in the show-stopping primary ensuite bathroom with a freestanding soaking tub, frameless glass walk-in rain shower and stunning basket weave tiling. All the bedrooms offer plenty of natural light and ample closet space. The fourth bedroom features built-in bookcases and opens to the backyard–ideal for a home office or a library room. The private, spacious backyard with mature trees is fenced in and offers a variety of spaces for relaxing and enjoying the outdoors with two separate patios and a large yard to enjoy evenings with s’mores. The detached two car garage has a private entrance to the yard. Turn the large unfinished ATTIC into a fun play area or a FIFTH BEDROOM! A California BASEMENT offers additional storage. Conveniently located with quick access to the I-210. Recreational treasures minutes from home include The Huntington Library, Santa Anita Park and LA Arboretum. Grocery, cafes and dining are all nearby, as well as shopping and entertainment in Old Town Pasadena. Make this timeless beauty your forever home today!
Listing Agent
eXp Realty of Greater Los Angeles Brokerage Phone: 6267888807 License #02096345 Listed on: 06/18/2025

Co-Listing Agent
eXp Realty of Greater Los Angeles Brokerage Phone: 6267888807 License #02103911
Open House Schedule
-
Saturday, July 19, 202512:00 to 4:00 pm7/19/2025 12:00:00 PM +00:007/19/2025 4:00:00 PM +00:00Add to Calendar
Home Details
Home Type
- Single Family
Est. Annual Taxes
- $1,468
Year Built
- Built in 1939 | Remodeled
Lot Details
- 10,429 Sq Ft Lot
- Lot Dimensions are 80 x 130
- Block Wall Fence
- Fence is in excellent condition
- Landscaped
- Corner Lot
- Rectangular Lot
- Paved or Partially Paved Lot
- Level Lot
- Sprinkler System
- Wooded Lot
- Private Yard
- Lawn
- Garden
- Back and Front Yard
- Density is 2-5 Units/Acre
- Property is zoned LCR105
Parking
- 2 Car Garage
- 2 Open Parking Spaces
- Parking Available
- Side Facing Garage
- Single Garage Door
- Driveway Level
Property Views
- Woods
- Mountain
- Neighborhood
Home Design
- Traditional Architecture
- Patio Home
- Turnkey
- Raised Foundation
- Fire Rated Drywall
- Shingle Roof
- Asphalt Roof
- Board and Batten Siding
- Wood Siding
- Partial Copper Plumbing
Interior Spaces
- 2,291 Sq Ft Home
- 1-Story Property
- Built-In Features
- Chair Railings
- Crown Molding
- Wainscoting
- Gas Fireplace
- Custom Window Coverings
- Bay Window
- Wood Frame Window
- Entryway
- Family Room
- Living Room with Fireplace
- Formal Dining Room
- Home Office
- Library
- Recreation Room
- Bonus Room
- Utility Basement
Kitchen
- Eat-In Galley Kitchen
- Updated Kitchen
- Breakfast Area or Nook
- Self-Cleaning Convection Oven
- Gas Oven
- Six Burner Stove
- Gas Range
- Range Hood
- Warming Drawer
- Freezer
- Ice Maker
- Water Line To Refrigerator
- Dishwasher
- Quartz Countertops
- Pots and Pans Drawers
- Built-In Trash or Recycling Cabinet
Flooring
- Wood
- Tile
Bedrooms and Bathrooms
- 4 Main Level Bedrooms
- Primary Bedroom Suite
- Walk-In Closet
- Remodeled Bathroom
- Jack-and-Jill Bathroom
- Bathroom on Main Level
- Quartz Bathroom Countertops
- Soaking Tub
- Separate Shower
- Exhaust Fan In Bathroom
- Linen Closet In Bathroom
- Closet In Bathroom
Laundry
- Laundry Room
- Washer and Gas Dryer Hookup
Home Security
- Security Lights
- Carbon Monoxide Detectors
- Fire and Smoke Detector
Accessible Home Design
- Halls are 36 inches wide or more
- Doors are 32 inches wide or more
- No Interior Steps
- More Than Two Accessible Exits
- Accessible Parking
Outdoor Features
- Covered patio or porch
- Exterior Lighting
- Rain Gutters
Location
- Property is near a park
- Suburban Location
Utilities
- Forced Air Heating and Cooling System
- Heating System Uses Natural Gas
- Vented Exhaust Fan
- 220 Volts
- Water Heater
- Phone Available
- Cable TV Available
Listing and Financial Details
- Tax Lot 272
- Tax Tract Number 8616
- Assessor Parcel Number 5754026009
- $643 per year additional tax assessments
Community Details
Overview
- No Home Owners Association
- Chapman Woods Association
Recreation
- Park
- Bike Trail
Map
Home Values in the Area
Average Home Value in this Area
Tax History
| Year | Tax Paid | Tax Assessment Tax Assessment Total Assessment is a certain percentage of the fair market value that is determined by local assessors to be the total taxable value of land and additions on the property. | Land | Improvement |
|---|---|---|---|---|
| 2024 | $1,468 | $81,901 | $34,342 | $47,559 |
| 2023 | $1,453 | $80,296 | $33,669 | $46,627 |
| 2022 | $1,412 | $78,722 | $33,009 | $45,713 |
| 2021 | $1,354 | $77,179 | $32,362 | $44,817 |
| 2019 | $1,315 | $74,892 | $31,403 | $43,489 |
| 2018 | $1,240 | $73,425 | $30,788 | $42,637 |
| 2016 | $1,172 | $70,576 | $29,594 | $40,982 |
| 2015 | $1,157 | $69,517 | $29,150 | $40,367 |
| 2014 | $1,148 | $68,156 | $28,579 | $39,577 |
Property History
| Date | Event | Price | Change | Sq Ft Price |
|---|---|---|---|---|
| 06/18/2025 06/18/25 | For Sale | $1,958,888 | -- | $855 / Sq Ft |
Purchase History
| Date | Type | Sale Price | Title Company |
|---|---|---|---|
| Grant Deed | $1,266,000 | Corinthian Title Company | |
| Grant Deed | $1,266,000 | Corinthian Title Company | |
| Interfamily Deed Transfer | -- | None Available | |
| Interfamily Deed Transfer | -- | None Available |
Mortgage History
| Date | Status | Loan Amount | Loan Type |
|---|---|---|---|
| Open | $1,240,000 | Construction | |
| Previous Owner | $1,240,000 | Construction |
Similar Homes in the area
Source: California Regional Multiple Listing Service (CRMLS)
MLS Number: PF25137221
APN: 5754-026-009
- 3505 E California Blvd
- 3312 Thorndale Rd
- 3671 Grayburn Rd
- 3751 Laurita Ave
- 3350 Lombardy Rd
- 3739 Elma Rd
- 3815 Sycamore St
- 649 Michigan Blvd
- 553 Woodward Blvd
- 3936 Elma Rd
- 879 Michigan Blvd Unit B
- 7140 N Muscatel Ave
- 7211 Donnelly Ave
- 801 S Michillinda Ave
- 7276 Jackson Place
- 1117 Encanto Dr
- 7135 Sultana Ave
- 7266 Jackson Place Unit 3
- 3001 Lombardy Rd
- 7020 Julie Ln
- 850 S Rosemead Blvd Unit 7
- 3949 Sycamore Ave
- 890 S Rosemead Blvd
- 3768 E Colorado Blvd Unit FL2-ID1231
- 3768 E Colorado Blvd
- 3360 E Foothill Blvd
- 1117 Encanto Dr
- 1110 Las Riendas Way
- 70 Eastern Ave
- 66 Eastern Ave
- 610 Sunset Blvd Unit 5
- 722 Sunset Blvd
- 7117 Rosemead Blvd
- 7016 N Rosemead Blvd
- 2628 Morningside St
- 6933 Rosemead Blvd
- 6956 N San Gabriel Blvd Unit 1
- 2900 Shakespeare Dr
- 285 S Santa Anita Ave
- 1140 Arcadia Ave Unit D

