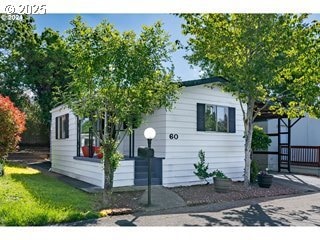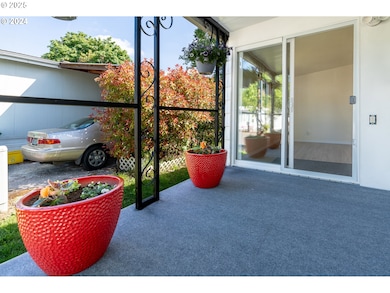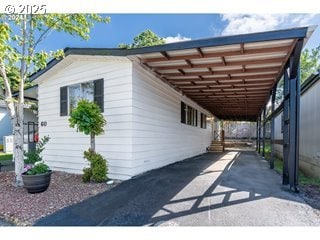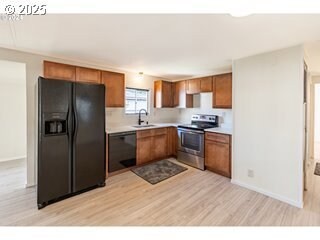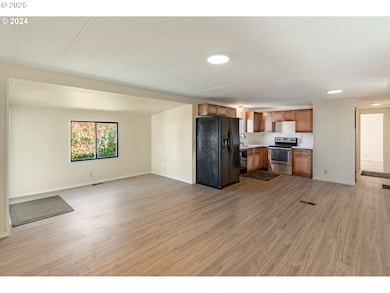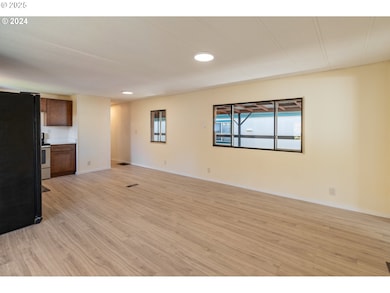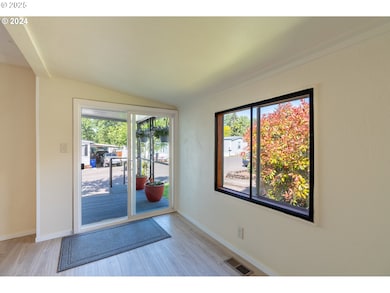
$49,000
- 2 Beds
- 2 Baths
- 1,334 Sq Ft
- 11560 SW Royal Villa Dr
- Portland, OR
Great value at this price! This large 2 Bedroom, 2 bath home in a fantastic 55+ community is ready for your touches and has been well maintained and lovingly cared for and is in a wonderful location in the park. Great layout with spacious living area upon entry, dining room and kitchen. Tons of natural light in the living areas. Heat Pump was updated within last 10 years. This home sits on one
Koert Balke MORE Realty
