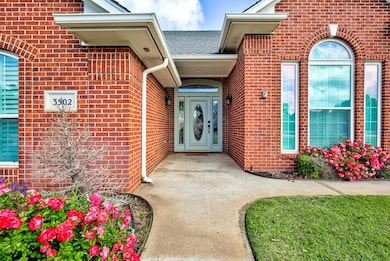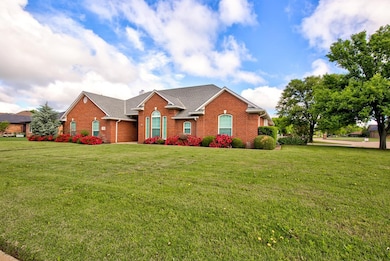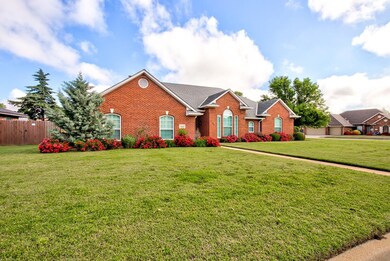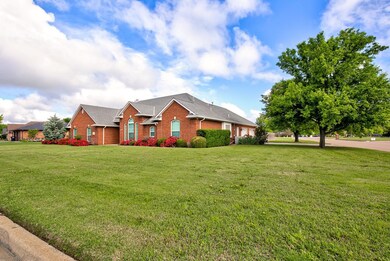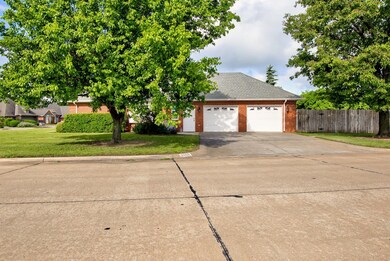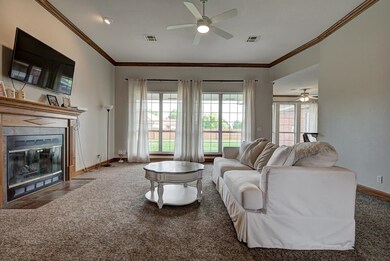
Estimated payment $2,536/month
Highlights
- Traditional Architecture
- Covered patio or porch
- Brick Veneer
- Chisholm Elementary School Rated A
- 2 Car Attached Garage
- 1-Story Property
About This Home
This spacious 4-bedroom, 2.5-bath home offers an ideal blend of comfort and elegance on a generous corner lot. Step inside to discover natural lighting galore, plus an inviting open floor plan that seamlessly connects the living, kitchen, and dining spaces—perfect for entertaining or everyday living. A formal dining room adds a touch of sophistication for special gatherings. Master suite has a bonus room attached for all of your needs. All appliances are included, making this home truly move-in ready. A built-in storm shelter offers added peace of mind. Located in the prestigious Willow West Addition, this home combines upscale living with practical features in one exceptional package. Don’t miss your opportunity to own this gem—schedule your private showing today!
Home Details
Home Type
- Single Family
Est. Annual Taxes
- $3,924
Year Built
- Built in 1997
Lot Details
- South Facing Home
- Wood Fence
Parking
- 2 Car Attached Garage
Home Design
- Traditional Architecture
- Brick Veneer
- Composition Roof
Interior Spaces
- 2,391 Sq Ft Home
- 1-Story Property
- Ceiling Fan
- Gas Log Fireplace
- Drapes & Rods
- Entryway
- Family Room
- Living Room with Fireplace
- Combination Kitchen and Dining Room
- Dryer
Kitchen
- Electric Oven or Range
- <<microwave>>
- Dishwasher
- Disposal
Bedrooms and Bathrooms
- 4 Bedrooms
Outdoor Features
- Covered patio or porch
- Storm Cellar or Shelter
Utilities
- Central Heating and Cooling System
- Water Softener Leased
Community Details
- Willow Lake Subdivision
Map
Home Values in the Area
Average Home Value in this Area
Tax History
| Year | Tax Paid | Tax Assessment Tax Assessment Total Assessment is a certain percentage of the fair market value that is determined by local assessors to be the total taxable value of land and additions on the property. | Land | Improvement |
|---|---|---|---|---|
| 2024 | $3,924 | $37,612 | $3,750 | $33,862 |
| 2023 | $3,583 | $35,346 | $3,750 | $31,596 |
| 2022 | $3,755 | $35,346 | $3,750 | $31,596 |
| 2021 | $3,608 | $35,718 | $3,750 | $31,968 |
| 2020 | $4,045 | $36,217 | $3,750 | $32,467 |
| 2019 | $3,680 | $35,865 | $3,500 | $32,365 |
| 2018 | $3,633 | $34,128 | $3,750 | $30,378 |
| 2017 | $3,051 | $32,673 | $3,750 | $28,923 |
| 2016 | $3,117 | $32,528 | $0 | $0 |
| 2015 | $2,801 | $32,279 | $3,750 | $28,529 |
| 2014 | $2,769 | $31,908 | $3,750 | $28,158 |
Property History
| Date | Event | Price | Change | Sq Ft Price |
|---|---|---|---|---|
| 06/24/2025 06/24/25 | Price Changed | $399,900 | +1.2% | $167 / Sq Ft |
| 06/23/2025 06/23/25 | For Sale | $395,000 | 0.0% | $165 / Sq Ft |
| 05/15/2025 05/15/25 | Pending | -- | -- | -- |
| 05/09/2025 05/09/25 | For Sale | $395,000 | +12.9% | $165 / Sq Ft |
| 06/16/2023 06/16/23 | Sold | $350,000 | 0.0% | $146 / Sq Ft |
| 05/07/2023 05/07/23 | Pending | -- | -- | -- |
| 05/06/2023 05/06/23 | For Sale | $349,900 | +20.7% | $146 / Sq Ft |
| 05/15/2018 05/15/18 | Sold | $290,000 | -1.7% | $121 / Sq Ft |
| 03/23/2018 03/23/18 | Pending | -- | -- | -- |
| 03/07/2018 03/07/18 | For Sale | $294,900 | +7.3% | $123 / Sq Ft |
| 06/30/2014 06/30/14 | Sold | $274,900 | 0.0% | $114 / Sq Ft |
| 04/28/2014 04/28/14 | Pending | -- | -- | -- |
| 03/05/2014 03/05/14 | For Sale | $274,900 | -- | $114 / Sq Ft |
Purchase History
| Date | Type | Sale Price | Title Company |
|---|---|---|---|
| Warranty Deed | $350,000 | First American Title | |
| Warranty Deed | $290,000 | None Available | |
| Warranty Deed | $275,000 | None Available | |
| Warranty Deed | $245,500 | None Available | |
| Warranty Deed | $238,500 | None Available |
Mortgage History
| Date | Status | Loan Amount | Loan Type |
|---|---|---|---|
| Open | $357,525 | VA | |
| Previous Owner | $243,200 | New Conventional | |
| Previous Owner | $30,000 | Credit Line Revolving | |
| Previous Owner | $322,000 | New Conventional | |
| Previous Owner | $283,040 | VA | |
| Previous Owner | $280,971 | VA | |
| Previous Owner | $250,778 | VA | |
| Previous Owner | $47,664 | Credit Line Revolving |
Similar Homes in Enid, OK
Source: Northwest Oklahoma Association of REALTORS®
MLS Number: 20250615
APN: 5215-00-018-014-0-214-00
- 3929 Rockwood Rd
- 3815 Rockwood Rd
- 3531 Edgewater Dr
- 3637 Lakeshore Dr
- 2715 Belle Crossing Dr
- 3509 Rockwood Rd
- 2712 Belle Crossing Dr
- 2706 Belle Crossing Dr
- 2730 Belle Crossing Dr
- 2736 Belle Crossing Dr
- 2601 Belle Crossing Dr
- 3610 Whippoorwill Ln
- 2609 Marymount
- 3002 Clairemont
- 3727 Plantation Dr
- 3625 Whippoorwill Way
- 3629 Plantation Dr
- 3623 Plantation Dr
- 3110 Dans Ct
- 3113 Redbird Ln

