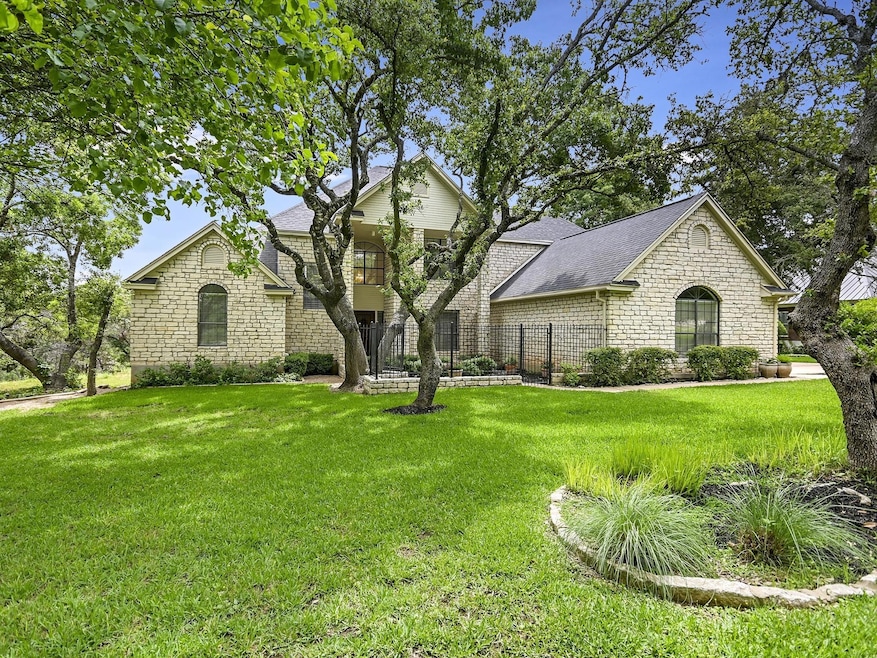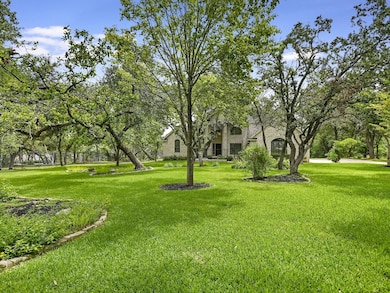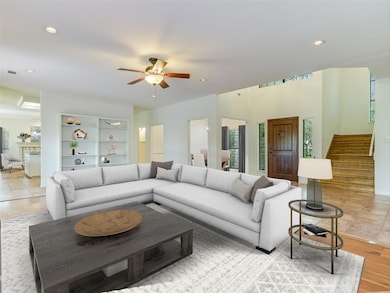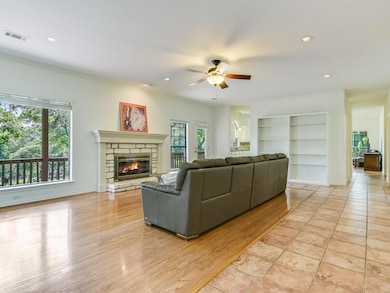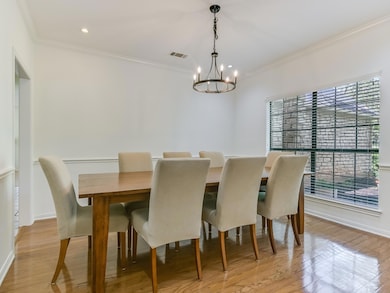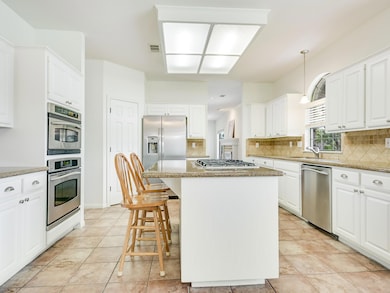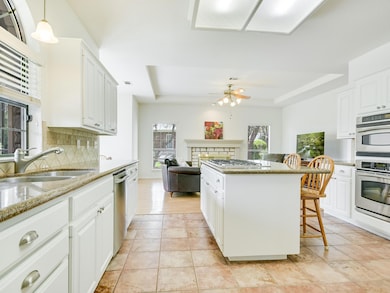
3503 Misty Creek Dr Austin, TX 78735
Barton Creek NeighborhoodEstimated payment $11,072/month
Highlights
- View of Trees or Woods
- Mature Trees
- Family Room with Fireplace
- Austin High School Rated A
- Deck
- Wood Flooring
About This Home
Back on the market!! This is your chance to get into the Barton Creek area and create your dream home on lovely Misty Creek Drive. Previous contract was contingent and did not close. This Hill Country style home sits on a 1.48 acre (per TCAD), lush lot, close to Barton Creek Country Club and well-regarded private schools. The location offers easy access to many areas of Austin via Southwest Parkway or Bee Caves Road.
The home has a large living room, formal dining room and a kitchen which opens to both a charming breakfast nook and to a family room which is complete with a fireplace. A utility room (with separate entrance), a powder room and the primary bedroom complete the first floor. The primary bedroom offers a true retreat with access to the back deck and lawn and an en suite bath.
The second floor offers a game room/flex-room with wet bar and three generously sized bedrooms as well as two Jack and Jill baths.
The house provides an abundance of storage and light.
Large decks allow for the enjoyment of the spacious backyard and the opportunity to catch a glimpse of wildlife drawn to the wet weather creek below the property.
Floor Plan Graphics measures the home at 3654 square feet. *Buyer to independently confirm square footage and lot size*
Listing Agent
Engel & Volkers Austin Brokerage Phone: (512) 589-8496 License #0613364 Listed on: 09/07/2024

Home Details
Home Type
- Single Family
Est. Annual Taxes
- $17,699
Year Built
- Built in 1989
Lot Details
- 1.48 Acre Lot
- West Facing Home
- Property has an invisible fence for dogs
- Gentle Sloping Lot
- Sprinkler System
- Mature Trees
- Wooded Lot
- Back and Front Yard
HOA Fees
- $44 Monthly HOA Fees
Parking
- 3 Car Garage
- Parking Accessed On Kitchen Level
- Side Facing Garage
- Garage Door Opener
Property Views
- Woods
- Neighborhood
Home Design
- Slab Foundation
- Shingle Roof
- Masonry Siding
Interior Spaces
- 3,496 Sq Ft Home
- 2-Story Property
- Wet Bar
- Built-In Features
- Bookcases
- Ceiling Fan
- Blinds
- Family Room with Fireplace
- 2 Fireplaces
- Living Room with Fireplace
- Multiple Living Areas
- Dining Area
- Fire and Smoke Detector
Kitchen
- Breakfast Area or Nook
- Open to Family Room
- Breakfast Bar
- Double Oven
- Gas Cooktop
- Dishwasher
- Stainless Steel Appliances
- Kitchen Island
- Granite Countertops
Flooring
- Wood
- Carpet
- Tile
Bedrooms and Bathrooms
- 4 Bedrooms | 1 Primary Bedroom on Main
- Walk-In Closet
- Double Vanity
- Separate Shower
Outdoor Features
- Balcony
- Deck
- Shed
Schools
- Oak Hill Elementary School
- O Henry Middle School
- Austin High School
Utilities
- Central Heating and Cooling System
- Septic Tank
Community Details
- Association fees include common area maintenance
- The Estates Of Barton Creek Home Owners Assoc. Association
- The Estates Of Barton Creek Subdivision
Listing and Financial Details
- Assessor Parcel Number 01114002210000
- Tax Block D
Map
Home Values in the Area
Average Home Value in this Area
Tax History
| Year | Tax Paid | Tax Assessment Tax Assessment Total Assessment is a certain percentage of the fair market value that is determined by local assessors to be the total taxable value of land and additions on the property. | Land | Improvement |
|---|---|---|---|---|
| 2023 | $12,748 | $1,136,590 | $0 | $0 |
| 2022 | $16,090 | $1,033,264 | $0 | $0 |
| 2021 | $15,975 | $939,331 | $495,000 | $564,719 |
| 2020 | $15,215 | $853,937 | $385,000 | $468,937 |
| 2018 | $15,666 | $838,122 | $385,000 | $476,265 |
| 2017 | $14,388 | $761,929 | $315,000 | $446,929 |
| 2016 | $13,444 | $711,923 | $315,000 | $396,923 |
| 2015 | $11,335 | $676,757 | $315,000 | $362,544 |
| 2014 | $11,335 | $615,234 | $0 | $0 |
Property History
| Date | Event | Price | Change | Sq Ft Price |
|---|---|---|---|---|
| 06/30/2025 06/30/25 | For Rent | $8,000 | 0.0% | -- |
| 03/12/2025 03/12/25 | For Sale | $1,800,000 | 0.0% | $515 / Sq Ft |
| 03/12/2025 03/12/25 | Off Market | -- | -- | -- |
| 09/07/2024 09/07/24 | For Sale | $1,800,000 | -- | $515 / Sq Ft |
Purchase History
| Date | Type | Sale Price | Title Company |
|---|---|---|---|
| Vendors Lien | -- | Reliant Title Agency Llc | |
| Vendors Lien | -- | -- | |
| Warranty Deed | -- | First American Title |
Mortgage History
| Date | Status | Loan Amount | Loan Type |
|---|---|---|---|
| Open | $450,000 | Unknown | |
| Closed | $388,654 | New Conventional | |
| Closed | $410,000 | Purchase Money Mortgage | |
| Previous Owner | $224,700 | Purchase Money Mortgage | |
| Previous Owner | $119,000 | Credit Line Revolving | |
| Previous Owner | $100,000 | Credit Line Revolving | |
| Previous Owner | $28,000 | No Value Available |
Similar Homes in Austin, TX
Source: Unlock MLS (Austin Board of REALTORS®)
MLS Number: 3450386
APN: 111895
- 3202 Winding Creek Cove
- 9100 Calera Dr Unit 10
- 3020 Maravillas Loop
- 3104 Sweet Autumn Cove
- 4229 Verano Dr
- 4401 Amarra Dr Unit 19
- 1916 Wimberly Ln
- 3101 Fleece Flower Cove
- 8634 Navidad Dr
- 4312 Amarra Dr
- 9204 Eddy Cove
- 9001 Thickwoods
- 9288 Scenic Bluff Dr
- 8300 Chalk Knoll Dr
- 2305 Barton Creek #29 Blvd
- 2305 Barton Creek Blvd Unit 28
- 2305 Barton Creek Blvd Unit 36
- 2305 Barton Creek Blvd Unit 29
- 7855 Escala Dr
- 2400 Cliffs Edge Dr
- 2716 Barton Creek Blvd
- 1700 Patterson Rd
- 2305 Barton Creek Blvd Unit 29
- 5321 Barton Creek Blvd
- 4805 Mirador Dr
- 8818 Travis Hills Dr
- 5510 Sunset Ridge
- 6905 Crosby Cir Unit 18
- 8408 Big Timber Dr
- 714 Crystal Creek Dr
- 6905 Crosby Cir
- 7901 Southwest Pkwy Unit 6
- 10513 Indigo Broom Loop
- 9301 Old Bee Caves Rd
- 7701 Rialto Blvd Unit 1332
- 7701 Rialto Blvd Unit 1333
- 7701 Rialto Blvd Unit 104
- 7601 Rialto Blvd
- 8600 W Highway 71
- 8405 Old Bee Caves Rd
