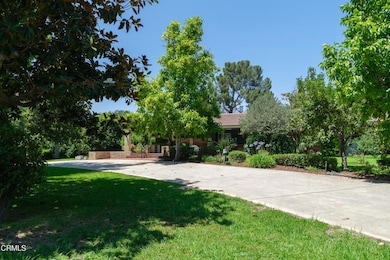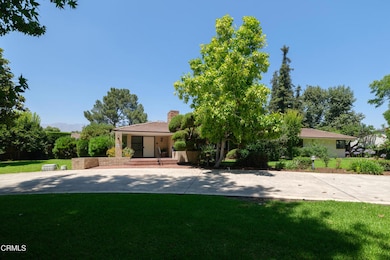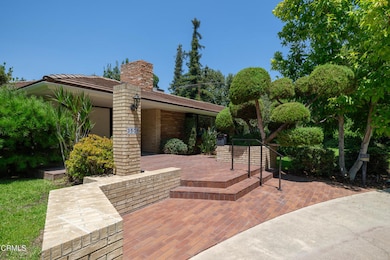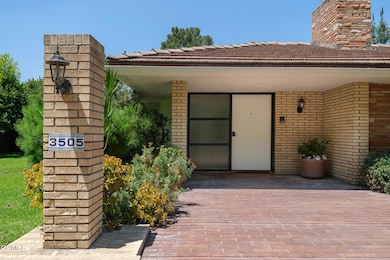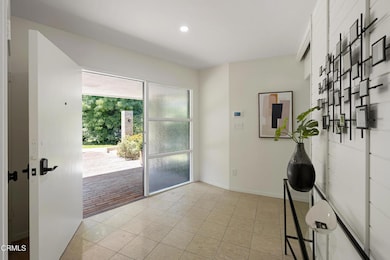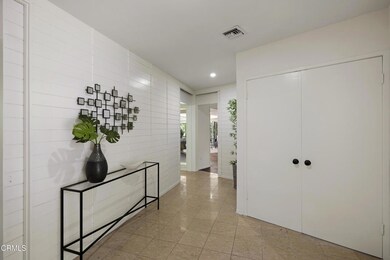
3505 E California Blvd Pasadena, CA 91107
East Pasadena NeighborhoodEstimated payment $19,763/month
Highlights
- Hot Property
- In Ground Pool
- Primary Bedroom Suite
- Pasadena High School Rated A
- Sauna
- Automatic Gate
About This Home
Set on a remarkable 1.42-acre corner lot in the heart of East Pasadena's coveted Chapman Woods, this expansive estate blends classic character with endless potential. On the market for the first time in over 50 years, the home offers over 5,400 sq ft of flexible living space, featuring 6 bedrooms and 7 bathrooms across a sprawling, multi-wing layout--ideal for customization, multi-generational living, or inspired renovation. A gated circular driveway leads to a traditional tiled entry, opening to a formal dining room with picture windows and built-in display cabinetry. French doors connect to the generous family room, featuring parquet floors, tray ceilings, and a wall of glass doors that reveal the stunning backyard, complete with a gated pool, spa, pergola-covered patio, mature fruit trees, winding garden paths, and a full-size sport court. The formal living room is equally refined with parquet flooring, a gas fireplace, and oversized windows overlooking the front lawn. The bright kitchen includes tile countertops, a 4-burner gas cooktop, double ovens, a dishwasher, a side-by-side laundry area, and a cozy breakfast nook. A sliding glass door offers easy access to the outdoor entertaining area. The west wing offers flexibility for a guest suite, office, or creative studio with its own entrance. Here, you'll find a mudroom or workspace, a 3/4 bath, and an ensuite bedroom with access to the gated drive, carport, detached 2-car garage, and a bonus sauna room with a shower. On the east side, a split hallway leads to five additional bedrooms and four bathrooms. One corridor includes a spacious bedroom, a hall bath with tub/shower combo, and the impressive primary suite. The suite features corner windows, garden views, and a unique U-shaped walk-in closet with a connecting dual bathroom layout--two vanities, two toilets, a shared pass-through shower, soaking tub, and a built-in vanity space. The southeast hallway offers two more bedrooms with mirrored closets and a full bath, plus a sun-filled sixth bedroom with a cedar-lined walk-in closet and views of the front lawn. The backyard is a true highlight--an entertainer's dream with pool, spa, grassy play areas, patio spaces, and a private sport court. Offering tranquility, space, and timeless appeal in one of Pasadena's most desirable neighborhoods, this Chapman Woods estate invites you to reimagine its next chapter.
Home Details
Home Type
- Single Family
Est. Annual Taxes
- $4,589
Year Built
- Built in 1949
Lot Details
- 1.42 Acre Lot
- South Facing Home
- Wrought Iron Fence
- Wood Fence
- Block Wall Fence
- Landscaped
- Sprinkler System
Parking
- 2 Car Garage
- 1 Carport Space
- Parking Available
- Circular Driveway
- Automatic Gate
- RV Potential
Interior Spaces
- 5,459 Sq Ft Home
- 1-Story Property
- Built-In Features
- Tray Ceiling
- Recessed Lighting
- Decorative Fireplace
- Formal Entry
- Great Room
- Family Room Off Kitchen
- Living Room with Fireplace
- Dining Room
- Home Office
- Storage
- Utility Room
- Sauna
Kitchen
- Breakfast Area or Nook
- Walk-In Pantry
- Gas Oven
- Gas Cooktop
- Range Hood
- Dishwasher
- Kitchen Island
- Tile Countertops
Flooring
- Wood
- Carpet
- Tile
- Vinyl
Bedrooms and Bathrooms
- 6 Bedrooms
- Primary Bedroom Suite
- Double Master Bedroom
- Walk-In Closet
- Maid or Guest Quarters
- In-Law or Guest Suite
- Stone Bathroom Countertops
- Makeup or Vanity Space
- Dual Sinks
- Bathtub with Shower
- Separate Shower
Laundry
- Laundry Room
- Laundry in Kitchen
- Dryer
- Washer
Pool
- In Ground Pool
- Heated Spa
- In Ground Spa
- Fence Around Pool
- Diving Board
Outdoor Features
- Sport Court
- Concrete Porch or Patio
- Outdoor Grill
Location
- Suburban Location
Utilities
- Central Heating and Cooling System
- Septic Type Unknown
Community Details
- No Home Owners Association
Listing and Financial Details
- Tax Lot 4
- Assessor Parcel Number 5377001007
Map
Home Values in the Area
Average Home Value in this Area
Tax History
| Year | Tax Paid | Tax Assessment Tax Assessment Total Assessment is a certain percentage of the fair market value that is determined by local assessors to be the total taxable value of land and additions on the property. | Land | Improvement |
|---|---|---|---|---|
| 2024 | $4,589 | $314,733 | $97,318 | $217,415 |
| 2023 | $4,563 | $308,562 | $95,410 | $213,152 |
| 2022 | $4,431 | $302,513 | $93,540 | $208,973 |
| 2021 | $4,259 | $296,582 | $91,706 | $204,876 |
| 2019 | $4,127 | $287,787 | $88,987 | $198,800 |
| 2018 | $3,691 | $282,145 | $87,243 | $194,902 |
| 2016 | $3,531 | $271,191 | $83,856 | $187,335 |
| 2015 | $3,492 | $267,119 | $82,597 | $184,522 |
| 2014 | $3,458 | $261,888 | $80,980 | $180,908 |
Property History
| Date | Event | Price | Change | Sq Ft Price |
|---|---|---|---|---|
| 07/10/2025 07/10/25 | For Sale | $3,499,000 | -- | $641 / Sq Ft |
Purchase History
| Date | Type | Sale Price | Title Company |
|---|---|---|---|
| Interfamily Deed Transfer | -- | None Available |
Similar Homes in the area
Source: Pasadena-Foothills Association of REALTORS®
MLS Number: P1-23179
APN: 5377-001-007
- 3500 Grayburn Rd
- 3350 Lombardy Rd
- 3671 Grayburn Rd
- 3312 Thorndale Rd
- 3751 Laurita Ave
- 649 Michigan Blvd
- 3501 E Del Mar Blvd
- 553 Woodward Blvd
- 879 Michigan Blvd Unit B
- 7140 N Muscatel Ave
- 7211 Donnelly Ave
- 3815 Sycamore St
- 7135 Sultana Ave
- 7276 Jackson Place
- 7266 Jackson Place Unit 3
- 731 S Michillinda Ave
- 3739 Elma Rd
- 7020 Julie Ln
- 801 S Michillinda Ave
- 980 El Campo Dr
- 850 S Rosemead Blvd Unit 7
- 890 S Rosemead Blvd
- 1110 Las Riendas Way
- 3949 Sycamore Ave
- 7117 Rosemead Blvd
- 610 Sunset Blvd Unit 5
- 3768 E Colorado Blvd Unit FL2-ID1231
- 3768 E Colorado Blvd
- 722 Sunset Blvd
- 1117 Encanto Dr
- 7016 N Rosemead Blvd
- 3360 E Foothill Blvd
- 6933 Rosemead Blvd
- 70 Eastern Ave
- 66 Eastern Ave
- 1140 Arcadia Ave Unit D
- 6956 N San Gabriel Blvd Unit 1
- 2900 Shakespeare Dr
- 1032 Arcadia Ave
- 1161 W Duarte Rd Unit 26

