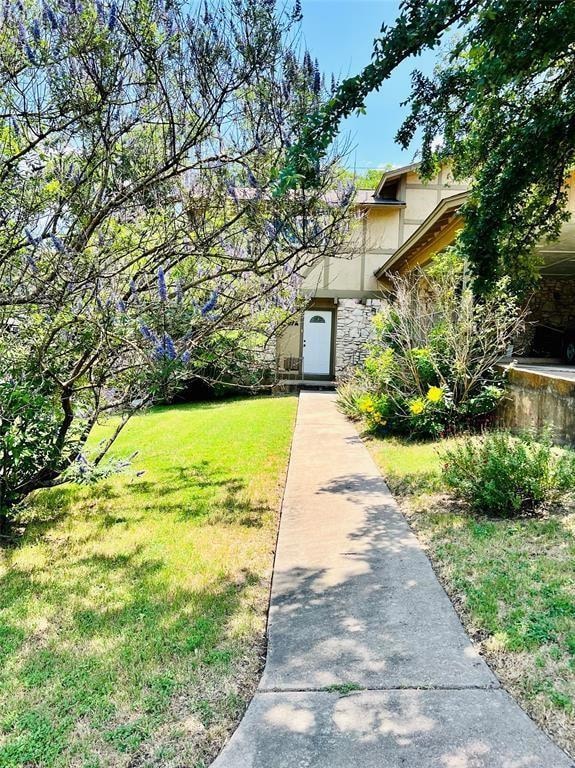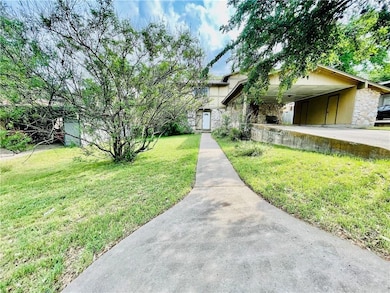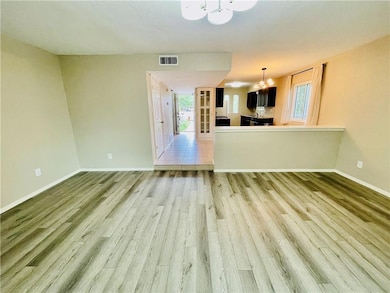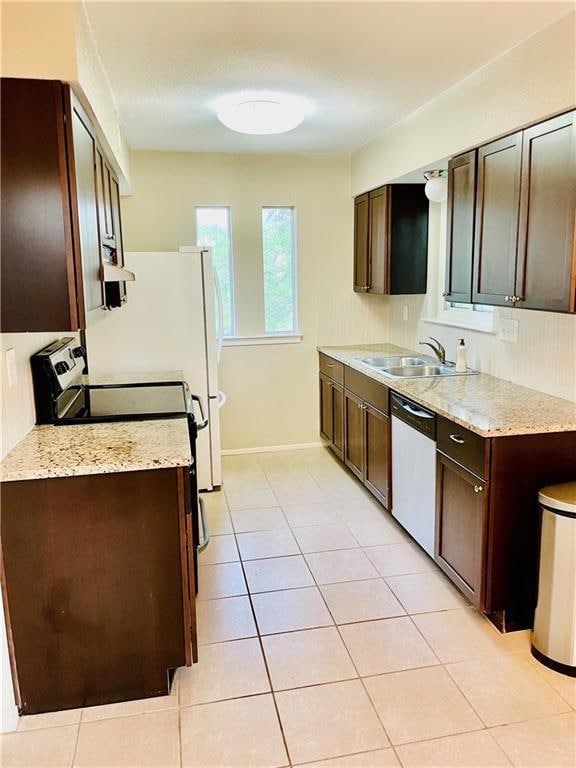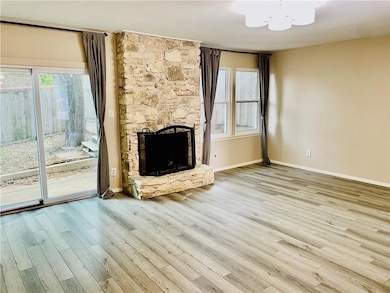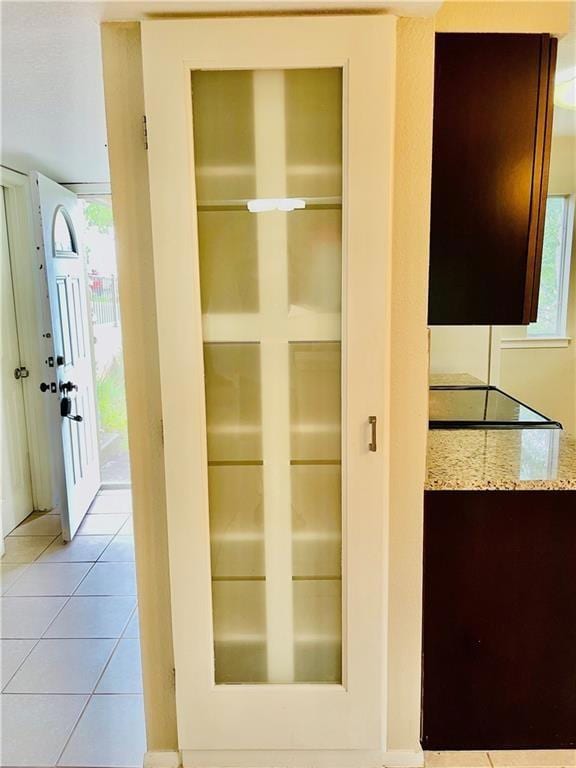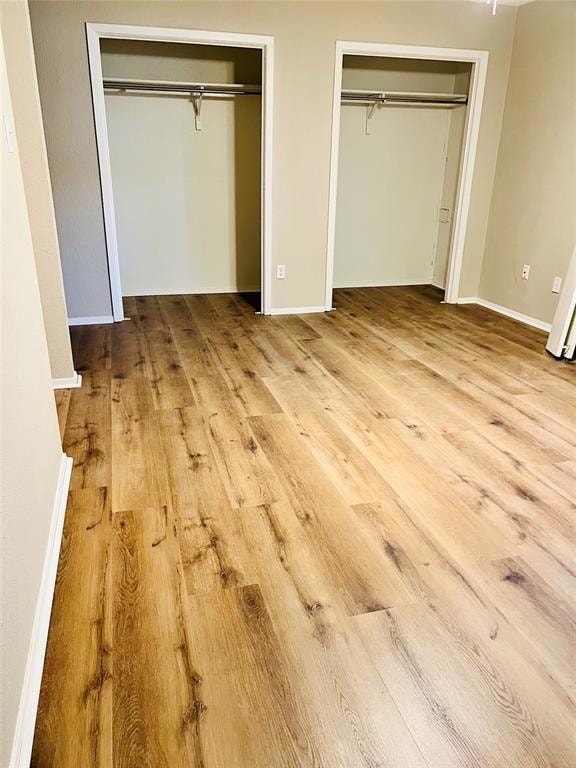3507 Westchester Ave Unit A Austin, TX 78759
Westover Hills NeighborhoodHighlights
- Deck
- Wooded Lot
- Granite Countertops
- Hill Elementary School Rated A
- Wood Flooring
- Private Yard
About This Home
Discover your dream home nestled in the vibrant Northwest Hills of Austin—a perfect blend of comfort and convenience for discerning individuals seeking a serene lifestyle close to top employers, delightful shopping, and delectable dining options. This beautifully updated duplex townhouse offers a modern open floor plan that's been meticulously remodeled, boasting an array of impressive features including a brand-new roof, efficient A/C and heating system, an upgraded electrical panel, and a newly installed water heater. Revealing a sleek, contemporary interior with double-paned vinyl windows and a new sliding door, inviting natural light into every corner of your new home. The kitchen is a chef's delight, with new cabinets, elegant granite countertops, and a modern tile backsplash. Wood laminate flooring gracefully flows throughout the living area, up the stairs, and into the cozy bedrooms. Experience the tranquility of two bedrooms, a convenient 1.5 bathroom setup, and ample parking for two vehicles. The 1,484 square-foot property is situated in an excellent school district, ensuring your educational needs are met with the highest quality. Plus, the inclusion of a refrigerator and new bath fixtures adds to the effortless move-in ready appeal. Please note that all information is reliable but not guaranteed and should be independently verified. Vouchers are not accepted. Act quickly to secure this rare gem in a sought-after location! Applicant or agents MUST VIEW the property prior to applying, no smokers allowed. For Vacant Properties: If the property is vacant, the move-in date is set at 14 days from the date ofapproval. For Occupied Properties: If the property is currently occupied, the lease start date must be within14 days from the available date to move-in.**Information provided is deemed reliable but is not guaranteed and should be independently verified ** Vouchers not accepted
Listing Agent
Austin 101 Realty, LLC Brokerage Phone: (512) 400-0668 License #0750483 Listed on: 07/07/2025
Home Details
Home Type
- Single Family
Est. Annual Taxes
- $8,176
Year Built
- Built in 1970 | Remodeled
Lot Details
- 3,485 Sq Ft Lot
- North Facing Home
- Wood Fence
- Wooded Lot
- Private Yard
- Front Yard
Parking
- 1 Car Garage
- Carport
- Driveway
Home Design
- Slab Foundation
- Composition Roof
- Masonry Siding
- HardiePlank Type
Interior Spaces
- 1,484 Sq Ft Home
- 2-Story Property
- Blinds
- Entrance Foyer
- Family Room with Fireplace
- Fire and Smoke Detector
Kitchen
- <<selfCleaningOvenToken>>
- Electric Range
- Free-Standing Range
- Dishwasher
- Stainless Steel Appliances
- ENERGY STAR Qualified Appliances
- Granite Countertops
- Disposal
Flooring
- Wood
- Carpet
- Tile
Bedrooms and Bathrooms
- 2 Bedrooms
Outdoor Features
- Deck
Schools
- Hill Elementary School
- Murchison Middle School
- Anderson High School
Utilities
- Central Heating and Cooling System
- Vented Exhaust Fan
- Heating System Uses Natural Gas
- ENERGY STAR Qualified Water Heater
Listing and Financial Details
- Security Deposit $2,295
- Tenant pays for all utilities
- The owner pays for association fees
- 12 Month Lease Term
- $75 Application Fee
- Assessor Parcel Number 02420209020000
- Tax Block A
Community Details
Overview
- No Home Owners Association
- 3507 Westchester Ave Condo Subdivision
- Property managed by Austin 101
Pet Policy
- Pet Deposit $300
- Dogs and Cats Allowed
- Medium pets allowed
Map
Source: Unlock MLS (Austin Board of REALTORS®)
MLS Number: 9188657
APN: 748286
- 3513 Westchester Ave
- 8101 Ceberry Dr
- 7905 Havenwood Dr
- 8102 Baywood Dr Unit A
- 8142 Ceberry Dr Unit B
- 8125 Forest Mesa Dr
- 3702 Terrina St Unit L12
- 8210 Bent Tree Rd Unit 159
- 8210 Bent Tree Rd Unit 115
- 8138 Forest Mesa Dr
- 8233 Summer Side Dr Unit 172
- 3309 Whitepine Dr
- 3307 Whitepine Dr
- 7920 Rockwood Ln Unit 232
- 7920 Rockwood Ln Unit 104
- 7920 Rockwood Ln Unit 115
- 7920 Rockwood Ln Unit 202
- 8314 Bent Tree Rd
- 8117 East Ct
- 3105 Steck Ave
- 8102 Sonnet Ave Unit 101
- 8114 Sonnet Ave Unit 102
- 3318 Foster Ln
- 8210 Bent Tree Rd Unit 257
- 8210 Bent Tree Rd Unit 217
- 3307 Whitepine Dr Unit A
- 3880 Williamsburg Cir
- 7920 Rockwood Ln Unit 203
- 7920 Rockwood Ln Unit 202
- 7920 Rockwood Ln Unit 204
- 3524 Greystone Dr
- 8001 Briarwood Ln
- 8302 Rockwood Ln
- 7201 Wood Hollow Dr
- 2819 Foster Ln
- 2711 W Anderson Ln
- 8322 Greenslope Dr
- 8001 Parkdale Dr
- 8410 Briarwood Ln
- 8012 Pinedale Cove Unit B
