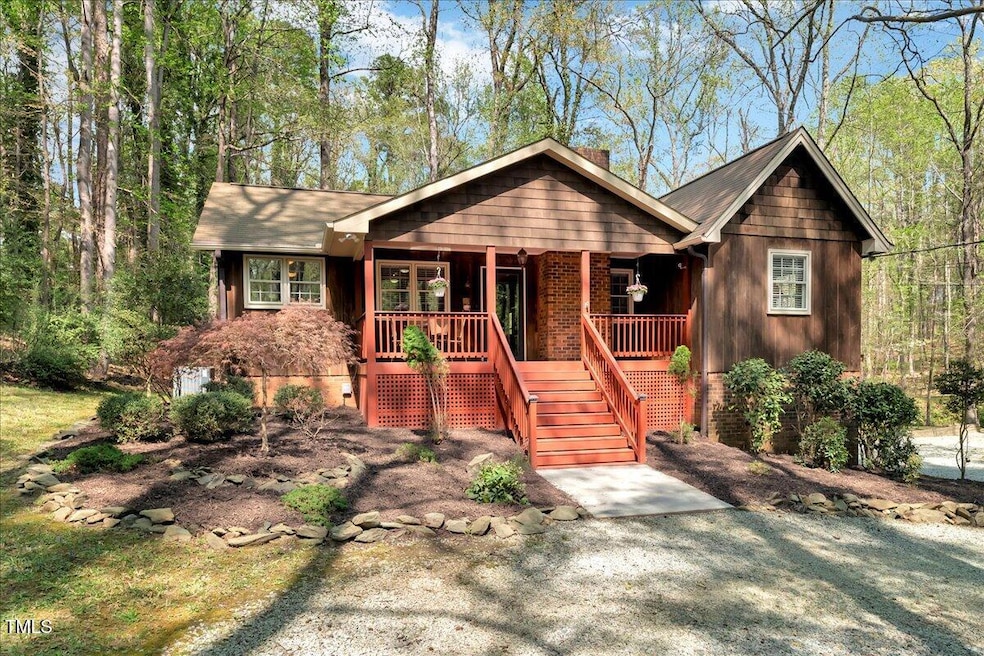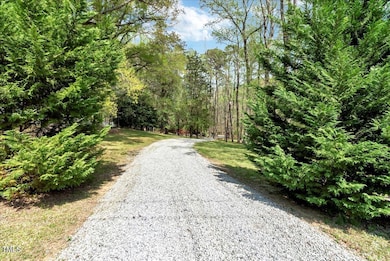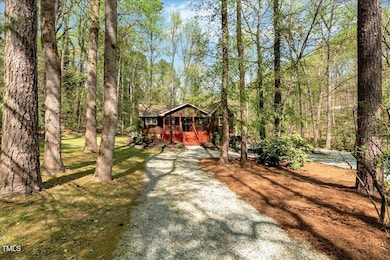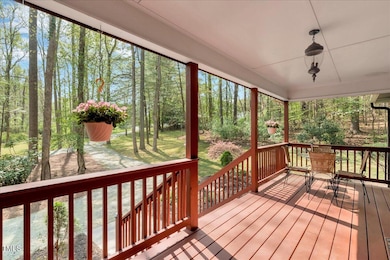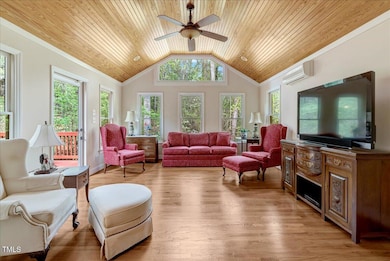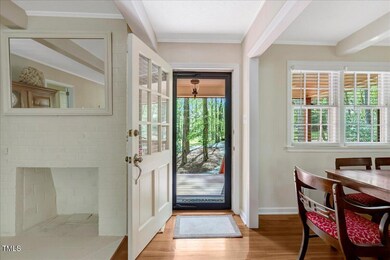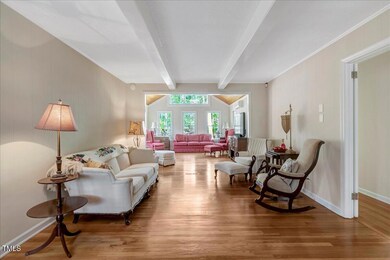
3508 Cole Mill Rd Durham, NC 27712
Croasdaile NeighborhoodEstimated payment $2,892/month
Highlights
- 3.77 Acre Lot
- Deck
- Wooded Lot
- Creek or Stream View
- Secluded Lot
- Vaulted Ceiling
About This Home
Welcome to your peaceful retreat! This beautifully maintained 2BR/1BA home is nestled on three parcels being sold together, totalling 3.77 acres for ultimate privacy and serenity. Enjoy the sights and sounds of Huckleberry Creek from your own home and soak in nature from every corner of this tranquil property. Step inside to discover beautiful hardwood flooring throughout, a large sunroom perfect for relaxing and entertaining, and an upgraded bathroom with a tiled shower. The kitchen has also been upgraded to include granite countertops and stainless steel appliances, and the refrigerator and washer/dryer set are included! With ample space to gather, the separate dining room and living room with wood burning fireplace truly complete this warm and welcoming home. Take in the fresh air on the rocking chair front porch or unwind on the spacious deck overlooking the wooded surroundings. The property also includes a 1-car garage with basement space for storage or workshop potential. Located just minutes from Duke University Hospital, this home offers a peaceful lifestyle without sacrificing modern comforts. With room to roam, space to relax and nature all around, its the perfect place to put down roots and settle in!
Home Details
Home Type
- Single Family
Est. Annual Taxes
- $3,222
Year Built
- Built in 1966
Lot Details
- 3.77 Acre Lot
- Secluded Lot
- Cleared Lot
- Wooded Lot
- Many Trees
- Back and Front Yard
Parking
- 1 Car Attached Garage
- 5 Open Parking Spaces
Home Design
- Traditional Architecture
- Brick Exterior Construction
- Block Foundation
- Shingle Roof
- Wood Siding
- Shake Siding
- Lead Paint Disclosure
Interior Spaces
- 1,334 Sq Ft Home
- 2-Story Property
- Smooth Ceilings
- Vaulted Ceiling
- Wood Burning Fireplace
- Living Room
- Creek or Stream Views
- Security System Owned
- Washer and Dryer
Kitchen
- Electric Range
- Dishwasher
- Granite Countertops
Flooring
- Wood
- Ceramic Tile
Bedrooms and Bathrooms
- 2 Bedrooms
- Primary Bedroom on Main
- 1 Full Bathroom
- Primary bathroom on main floor
- Shower Only
Unfinished Basement
- Basement Fills Entire Space Under The House
- Block Basement Construction
Outdoor Features
- Deck
- Front Porch
Location
- In Flood Plain
Schools
- Hillandale Elementary School
- Brogden Middle School
- Riverside High School
Utilities
- Central Air
- Wall Furnace
- Septic Tank
Community Details
- No Home Owners Association
Listing and Financial Details
- Assessor Parcel Number 0803961762, 0803868698, 0803869588
Map
Home Values in the Area
Average Home Value in this Area
Tax History
| Year | Tax Paid | Tax Assessment Tax Assessment Total Assessment is a certain percentage of the fair market value that is determined by local assessors to be the total taxable value of land and additions on the property. | Land | Improvement |
|---|---|---|---|---|
| 2024 | $3,222 | $230,990 | $57,134 | $173,856 |
| 2023 | $3,026 | $230,990 | $57,134 | $173,856 |
| 2022 | $2,956 | $230,990 | $57,134 | $173,856 |
| 2021 | $2,943 | $230,990 | $57,134 | $173,856 |
| 2020 | $2,873 | $230,990 | $57,134 | $173,856 |
| 2019 | $2,873 | $230,990 | $57,134 | $173,856 |
| 2018 | $2,306 | $169,991 | $30,369 | $139,622 |
| 2017 | $2,289 | $169,991 | $30,369 | $139,622 |
| 2016 | $2,212 | $169,991 | $30,369 | $139,622 |
| 2015 | $1,406 | $101,559 | $21,998 | $79,561 |
| 2014 | -- | $101,559 | $21,998 | $79,561 |
Property History
| Date | Event | Price | Change | Sq Ft Price |
|---|---|---|---|---|
| 04/18/2025 04/18/25 | Pending | -- | -- | -- |
| 04/10/2025 04/10/25 | For Sale | $475,000 | -- | $356 / Sq Ft |
Purchase History
| Date | Type | Sale Price | Title Company |
|---|---|---|---|
| Interfamily Deed Transfer | -- | None Available |
Similar Homes in Durham, NC
Source: Doorify MLS
MLS Number: 10088198
APN: 176589
- 208 Jefferson Dr
- 939 Clarion Dr
- 224 Fleming Dr
- 7 Meadowbrook Ave
- 308 Fleming Dr
- 2005 Cole Mill Rd
- 908 Clarion Dr
- 149 Baldwin Dr
- 4420 Dula St
- 1120 E Oak Dr
- 3 Bent Oak Ct
- 3 White Ash Dr
- 4720 Rivermont Rd
- 2606 Newquay St
- 4000 Forrestdale Dr
- 1003 Blackberry Ln
- 46 Sparger Springs Ln
- 8 Pine Top Place
- 2204 Caroline Dr
- 3006 Pump Station Ln
