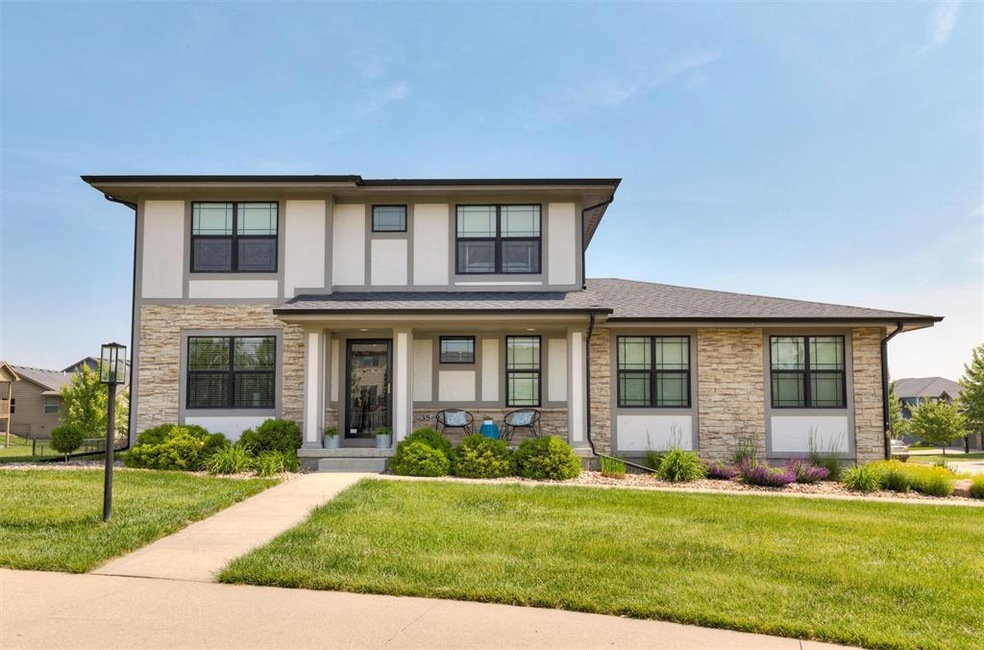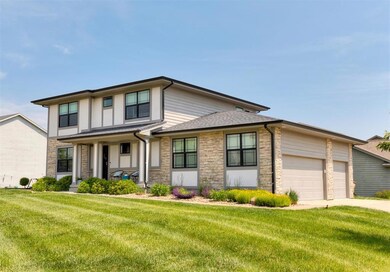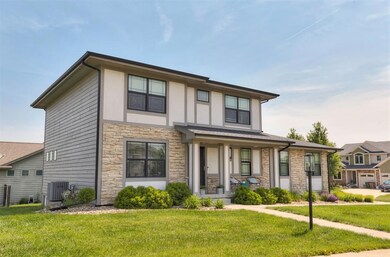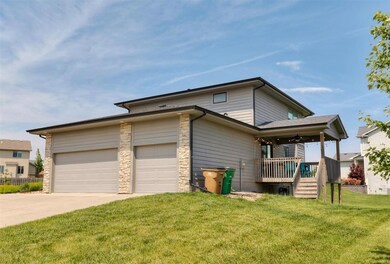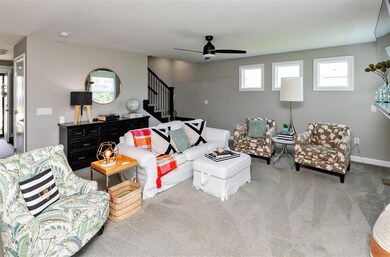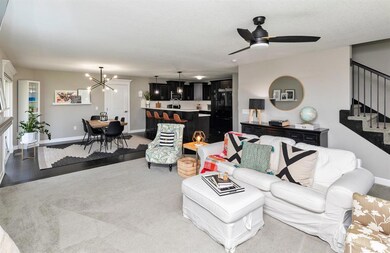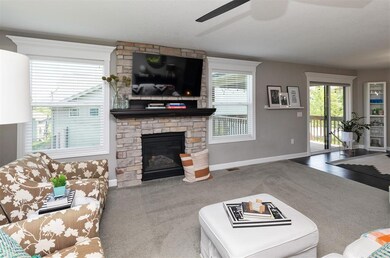
Estimated payment $2,709/month
Highlights
- Wood Flooring
- Eat-In Kitchen
- Family Room
- Walnut Hills Elementary School Rated A
- Forced Air Heating and Cooling System
- 3-minute walk to Canary Park
About This Home
Welcome to 3509 Berkshire Parkway—an ideal blend of comfort, function, and location in the desirable Waukee Northwest school district. This thoughtfully designed 2-story home offers 3 bedrooms upstairs, including a spacious primary suite with dual vanities, a tile shower, and a walk-in closet. Two additional bedrooms, a full bath and convenient laundry complete the upper level. The main floor features a dedicated office with custom built-ins, a half bath, and an open-concept living space anchored by a cozy fireplace. The kitchen showcases quartz countertops, a tile backsplash, and a bright dining area that leads to your favorite summer retreat: a covered deck perfect for morning coffee or evening lounging. The unfinished lower level is ready for your personal touch—already stubbed for a bathroom and designed to accommodate a future bedroom and living area. A generous 3-car garage, south-facing driveway, and proximity to walking trails and Canary Park add to the home's appeal. This is the kind of home where lifestyle and location come together—schedule your showing today!
Home Details
Home Type
- Single Family
Est. Annual Taxes
- $5,856
Year Built
- Built in 2014
HOA Fees
- $14 Monthly HOA Fees
Home Design
- Asphalt Shingled Roof
- Cement Board or Planked
Interior Spaces
- 1,874 Sq Ft Home
- 2-Story Property
- Gas Fireplace
- Family Room
- Dining Area
- Unfinished Basement
- Natural lighting in basement
Kitchen
- Eat-In Kitchen
- Stove
- <<microwave>>
- Dishwasher
Flooring
- Wood
- Carpet
- Tile
Bedrooms and Bathrooms
- 3 Bedrooms
Laundry
- Laundry on upper level
- Dryer
- Washer
Parking
- 3 Car Attached Garage
- Driveway
Additional Features
- 0.27 Acre Lot
- Forced Air Heating and Cooling System
Community Details
- Terrus Association, Phone Number (515) 471-4400
Listing and Financial Details
- Assessor Parcel Number 1223383008
Map
Home Values in the Area
Average Home Value in this Area
Tax History
| Year | Tax Paid | Tax Assessment Tax Assessment Total Assessment is a certain percentage of the fair market value that is determined by local assessors to be the total taxable value of land and additions on the property. | Land | Improvement |
|---|---|---|---|---|
| 2023 | $5,890 | $375,560 | $70,000 | $305,560 |
| 2022 | $5,448 | $333,170 | $70,000 | $263,170 |
| 2021 | $5,448 | $312,530 | $70,000 | $242,530 |
| 2020 | $5,194 | $293,510 | $55,000 | $238,510 |
| 2019 | $5,412 | $288,510 | $50,000 | $238,510 |
| 2018 | $5,412 | $286,400 | $50,000 | $236,400 |
| 2017 | $5,318 | $286,400 | $50,000 | $236,400 |
| 2016 | $1,042 | $277,220 | $50,000 | $227,220 |
| 2015 | $16 | $930 | $0 | $0 |
| 2014 | $16 | $930 | $0 | $0 |
Property History
| Date | Event | Price | Change | Sq Ft Price |
|---|---|---|---|---|
| 06/12/2025 06/12/25 | Pending | -- | -- | -- |
| 06/05/2025 06/05/25 | For Sale | $399,500 | +27.8% | $213 / Sq Ft |
| 05/22/2020 05/22/20 | Sold | $312,500 | -3.8% | $167 / Sq Ft |
| 05/08/2020 05/08/20 | Pending | -- | -- | -- |
| 02/07/2020 02/07/20 | For Sale | $324,900 | +8.3% | $173 / Sq Ft |
| 05/05/2017 05/05/17 | Sold | $300,000 | -3.2% | $160 / Sq Ft |
| 05/05/2017 05/05/17 | Pending | -- | -- | -- |
| 02/25/2017 02/25/17 | For Sale | $309,900 | +9.9% | $165 / Sq Ft |
| 09/11/2015 09/11/15 | Sold | $281,900 | 0.0% | $149 / Sq Ft |
| 09/11/2015 09/11/15 | Pending | -- | -- | -- |
| 03/20/2015 03/20/15 | For Sale | $281,900 | -- | $149 / Sq Ft |
Purchase History
| Date | Type | Sale Price | Title Company |
|---|---|---|---|
| Warranty Deed | $312,500 | None Available | |
| Interfamily Deed Transfer | -- | None Available | |
| Warranty Deed | $300,000 | None Available | |
| Warranty Deed | $282,125 | None Available | |
| Deed | -- | None Available |
Mortgage History
| Date | Status | Loan Amount | Loan Type |
|---|---|---|---|
| Open | $296,875 | New Conventional | |
| Previous Owner | $240,000 | Adjustable Rate Mortgage/ARM | |
| Previous Owner | $225,520 | New Conventional |
Similar Homes in the area
Source: Des Moines Area Association of REALTORS®
MLS Number: 719737
APN: 12-23-383-008
- 3555 NW 164th St
- 3641 NW 166th St
- 16215 Monroe Ct
- 16205 Monroe Ct
- 16884 Baxter Dr
- 3667 NW 165th St
- 18048 Tanglewood Dr
- 18016 Tanglewood Dr
- 18092 Tanglewood Dr
- 3674 Berkshire Pkwy
- 17965 Hammontree Cir
- 18112 Tanglewood Dr
- 17987 Alpine Dr
- 18362 Alpine Dr
- 18241 Baxter Place
- 18237 Baxter Place
- 18256 Baxter Place
- 18265 Baxter Place
- 18363 Tanglewood Dr
- 3430 NW 169th St
