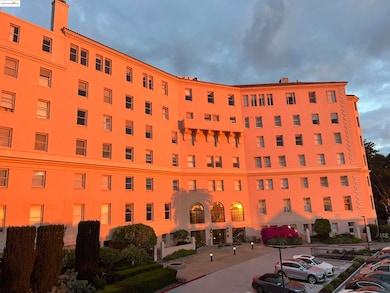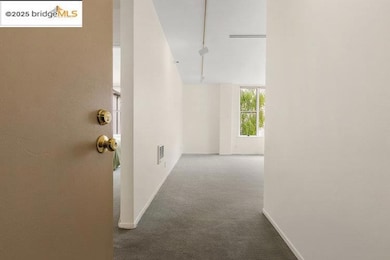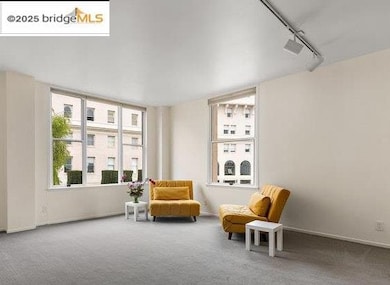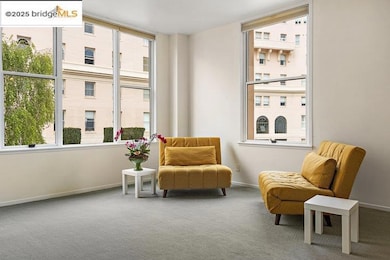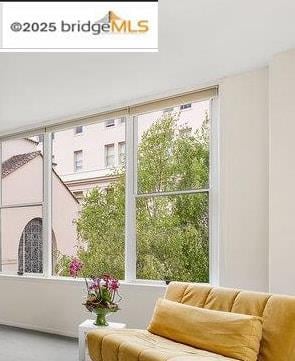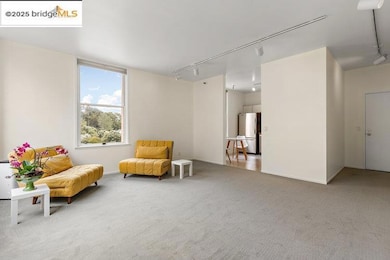
Park Hill Condominium 351 Buena Vista Ave E Unit 605E San Francisco, CA 94117
Buena Vista/Ashbury Heights NeighborhoodEstimated payment $5,558/month
Highlights
- Views of San Francisco
- Rooftop Deck
- Clubhouse
- McKinley Elementary School Rated A
- Gated Community
- 5-minute walk to Corona Heights Park
About This Home
Welcome to an iconic piece of San Francisco history! This home is set in a 1926 historical building at the top of the hill and is approaching its 100th-year celebration, marking a century of architectural charm and cultural legacy. Originally a convent and hospital, it was converted to condos in 1987. The stories to tell if these walls could talk! Known for its starring role in Alfred Hitchcock's film Vertigo, this pink palace is often sought out for thespian endeavors. This corner condo features high ceilings, stainless steel appliances, plush carpeting, oversized windows, and natural light with views of the beautiful chapel, now used as the community center, offering a serene escape from the city life below. The building offers gated resident parking and for those who love to entertain, or just relax, there's a rooftop deck with panoramic bay views, a community BBQ and kitchen. For the reflective ones, a meditative garden that is lovingly cared for is here for your enjoyment. The seller’s minimalist lifestyle offers a clean canvas for the new owner to express their imagination, creativity and personal design flair. Experience the perfect balance of historical allure and the excitement of city living in this timeless San Francisco treasure!
Property Details
Home Type
- Condominium
Est. Annual Taxes
- $3,866
Year Built
- Built in 1987
HOA Fees
- $944 Monthly HOA Fees
Property Views
- Partial Bay or Harbor
Home Design
- Spanish Architecture
- Mediterranean Architecture
- Stucco
Interior Spaces
- 1-Story Property
- Security Gate
Kitchen
- Self-Cleaning Oven
- Built-In Range
- Microwave
- Dishwasher
Flooring
- Carpet
- Linoleum
- Concrete
Bedrooms and Bathrooms
- 1 Bedroom
- 1 Full Bathroom
Parking
- No Garage
- Private Parking
- Assigned Parking
Utilities
- No Cooling
- Baseboard Heating
- 220 Volts in Kitchen
Additional Features
- Rooftop Deck
- Corner Lot
Listing and Financial Details
- Assessor Parcel Number 2607 246
Community Details
Overview
- Association fees include common area maintenance, exterior maintenance, management fee, reserves, security/gate fee, water/sewer, insurance, ground maintenance
- Action Property Management Association, Phone Number (800) 400-2284
- Built by Brown/Blackwel
- Buena Vista Subdivision
Amenities
- Community Barbecue Grill
- Clubhouse
- Laundry Facilities
Pet Policy
- Pet Restriction
- Limit on the number of pets
Security
- Gated Community
Map
About Park Hill Condominium
Home Values in the Area
Average Home Value in this Area
Tax History
| Year | Tax Paid | Tax Assessment Tax Assessment Total Assessment is a certain percentage of the fair market value that is determined by local assessors to be the total taxable value of land and additions on the property. | Land | Improvement |
|---|---|---|---|---|
| 2025 | $3,866 | $331,330 | $110,442 | $220,888 |
| 2024 | $3,866 | $324,838 | $108,278 | $216,560 |
| 2023 | $4,534 | $318,472 | $106,156 | $212,316 |
| 2022 | $4,432 | $312,232 | $104,076 | $208,156 |
| 2021 | $4,349 | $306,112 | $102,036 | $204,076 |
| 2020 | $4,437 | $302,974 | $100,990 | $201,984 |
| 2019 | $4,241 | $297,034 | $99,010 | $198,024 |
| 2018 | $4,100 | $291,138 | $97,054 | $194,084 |
| 2017 | $3,753 | $285,432 | $95,152 | $190,280 |
| 2016 | $3,833 | $293,876 | $79,174 | $214,702 |
| 2015 | $3,784 | $289,464 | $77,986 | $211,478 |
| 2014 | $3,686 | $283,796 | $76,460 | $207,336 |
Property History
| Date | Event | Price | Change | Sq Ft Price |
|---|---|---|---|---|
| 05/05/2025 05/05/25 | For Sale | $795,000 | -- | $1,101 / Sq Ft |
Purchase History
| Date | Type | Sale Price | Title Company |
|---|---|---|---|
| Interfamily Deed Transfer | -- | None Available | |
| Interfamily Deed Transfer | -- | -- |
Similar Homes in San Francisco, CA
Source: bridgeMLS
MLS Number: 41096124
APN: 2607-246
- 215 Roosevelt Way
- 226 Roosevelt Way Unit A
- 75 Roosevelt Way Unit 1
- 68 Castro St
- 2041 2043 Fulton St
- 1524 1528 Haight St
- 230 Castro St
- 1 Scott St
- 10 Lower Terrace
- 4096 17th St Unit 308
- 242 Divisadero St
- 12 Beaver St
- 102 Baker St
- 102 Baker St Unit A
- 102 Baker St Unit B
- 102 Baker St Unit PH
- 23A Delmar St Unit 23A
- 221 Noe St Unit 12
- 720 Ashbury St
- 154 Ord St
- 4 Museum Way
- 84 Levant St Unit 84
- 85 States St Unit Luxurious Castro apartmen
- 1395 Masonic Ave
- 4076 17th St
- 1319 Page St Unit 1319
- 1315 Waller St
- 1251 Masonic Ave Unit 1247
- 1465 Waller St
- 49 Caselli Ave
- 2175 Market St
- 624 Shrader St Unit 2
- 1530 Fulton St Unit Artistic FURNISHED Victorian in NOPA
- 38 Dolores St
- 135 Graystone Terrace
- 8 Buchanan St Unit 403
- 200 Buchanan St
- 506 14th St
- 753 Corbett Ave
- 637 Linden St Unit .

