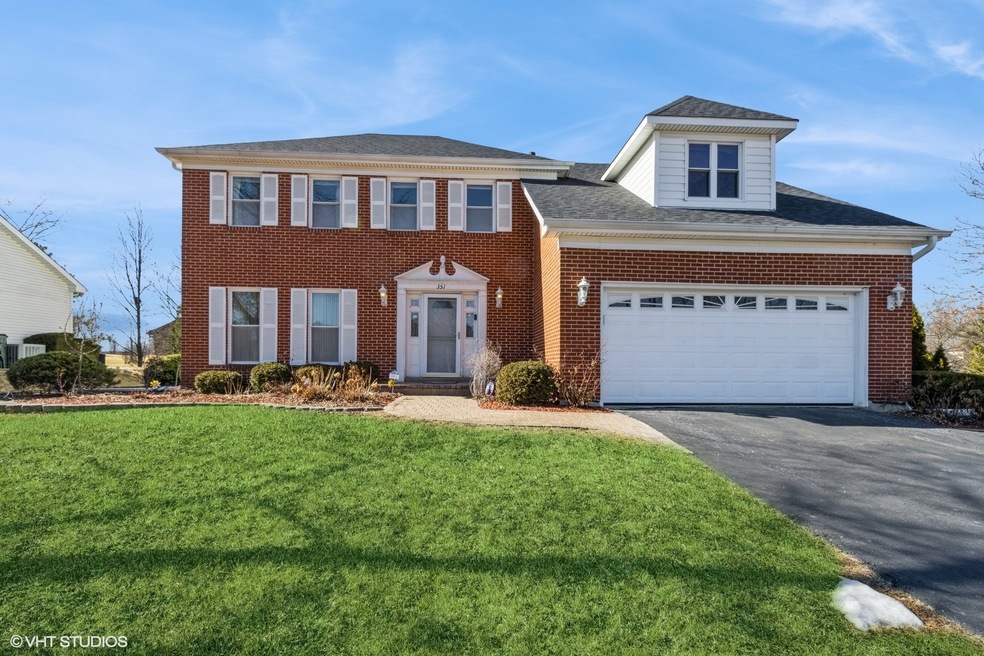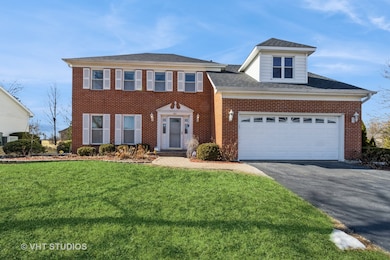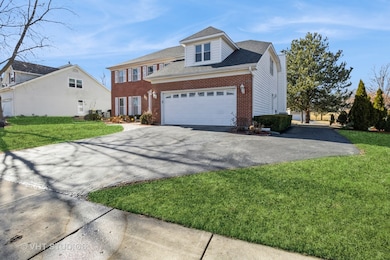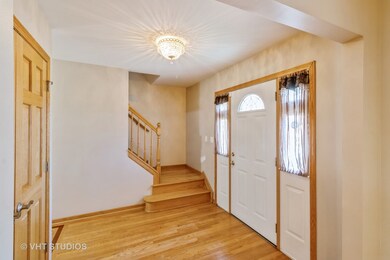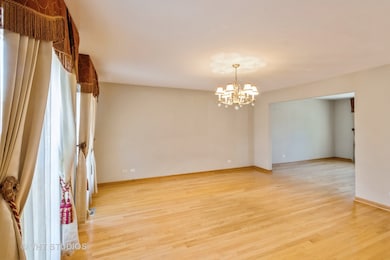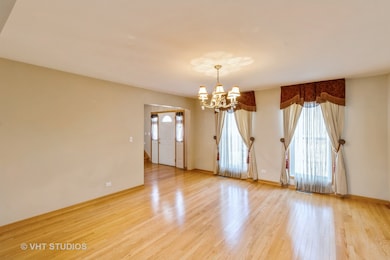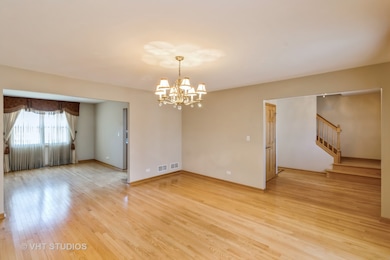
351 Jamestown Ave Westmont, IL 60559
North Westmont NeighborhoodEstimated payment $4,721/month
Highlights
- Deck
- Wood Flooring
- Stainless Steel Appliances
- C E Miller Elementary School Rated A
- Formal Dining Room
- Patio
About This Home
Welcome to the beautiful maintained 4 bedroom, 3 half bath home. Situated in the highly desired Oakwood Subdivision! The house has been updated with newer Thomasville Cherry cabinets. Beautiful granite countertop with quality stainless steel appliances and large center island. Updated bathrooms. The whole house has hard wood flooring, custom Oak door, vaulted ceiling in family room. The entire house has been freshly painted neutral color and has new flooring in the basement. Hunter Douglas curtains in family room and kitchen. Beautiful fireplace finished basement with a full bathroom. Garage has custom cabinets for additional storage and a charger for electric car. New hot water heater. There is a large deck plus an extra paved patio. Siding and windows have been replaced along with newer roof . Electrical protractor sun setter patio awning. Highly rated district 201 schools and close to Ty Warner Park, Oakbrook Mall, and major highways. This home is a must see. Don't miss this incredible opportunity! Fenced allowed up to 4 feet..
Home Details
Home Type
- Single Family
Est. Annual Taxes
- $9,971
Year Built
- Built in 1987
Lot Details
- Lot Dimensions are 106.45x86
HOA Fees
- $10 Monthly HOA Fees
Parking
- 2 Car Garage
- Driveway
- Parking Included in Price
Home Design
- Brick Exterior Construction
- Asphalt Roof
- Concrete Perimeter Foundation
Interior Spaces
- 2,685 Sq Ft Home
- 2-Story Property
- Wood Burning Fireplace
- Gas Log Fireplace
- Electric Fireplace
- Family Room with Fireplace
- Living Room
- Formal Dining Room
- Wood Flooring
- Unfinished Attic
Kitchen
- Gas Oven
- Gas Cooktop
- Range Hood
- Microwave
- Dishwasher
- Stainless Steel Appliances
- Disposal
Bedrooms and Bathrooms
- 4 Bedrooms
- 4 Potential Bedrooms
Laundry
- Laundry Room
- Dryer
- Washer
Basement
- Basement Fills Entire Space Under The House
- Finished Basement Bathroom
Outdoor Features
- Deck
- Patio
Schools
- J T Manning Elementary School
- Westmont Junior High School
- Westmont High School
Utilities
- Forced Air Heating and Cooling System
- Heating System Uses Natural Gas
- Lake Michigan Water
Community Details
Overview
- Oakwood Subdivision
Amenities
- Laundry Facilities
Map
Home Values in the Area
Average Home Value in this Area
Tax History
| Year | Tax Paid | Tax Assessment Tax Assessment Total Assessment is a certain percentage of the fair market value that is determined by local assessors to be the total taxable value of land and additions on the property. | Land | Improvement |
|---|---|---|---|---|
| 2023 | $9,971 | $149,280 | $39,250 | $110,030 |
| 2022 | $9,542 | $143,500 | $37,730 | $105,770 |
| 2021 | $9,051 | $139,930 | $36,790 | $103,140 |
| 2020 | $8,850 | $136,860 | $35,980 | $100,880 |
| 2019 | $8,487 | $130,120 | $34,210 | $95,910 |
| 2018 | $7,507 | $123,170 | $32,380 | $90,790 |
| 2017 | $7,554 | $117,380 | $30,860 | $86,520 |
| 2016 | $7,328 | $110,580 | $29,070 | $81,510 |
| 2015 | $7,131 | $103,020 | $27,080 | $75,940 |
| 2014 | $7,071 | $99,420 | $39,180 | $60,240 |
| 2013 | $6,797 | $100,820 | $39,730 | $61,090 |
Property History
| Date | Event | Price | Change | Sq Ft Price |
|---|---|---|---|---|
| 04/22/2025 04/22/25 | For Sale | $699,900 | -- | $261 / Sq Ft |
Purchase History
| Date | Type | Sale Price | Title Company |
|---|---|---|---|
| Deed | $300,000 | Ctic |
Mortgage History
| Date | Status | Loan Amount | Loan Type |
|---|---|---|---|
| Previous Owner | $250,000 | Credit Line Revolving |
Similar Homes in the area
Source: Midwest Real Estate Data (MRED)
MLS Number: 12344409
APN: 06-34-402-007
- 1100 Williamsburg St
- 1 Willowcrest Dr
- 910 Saint Stephens Green
- 348 Trinity Ln
- 128 Saint Francis Cir
- 829 Oakwood Dr
- 426 Monticello Ave
- 26 Prairie Dr
- 8 Concord Dr
- 3525 S Cass Ct Unit 309
- 3525 S Cass Ct Unit 418
- 14 Templeton Dr
- 2014 Midwest Club Pkwy
- 120 White Birch Ln
- 6 Ivy Ln
- 122 Indian Trail Dr
- 934 White Birch Ln
- 138 Indian Boundary Dr
- 5 Templeton Dr
- 600 Mallard Ln
