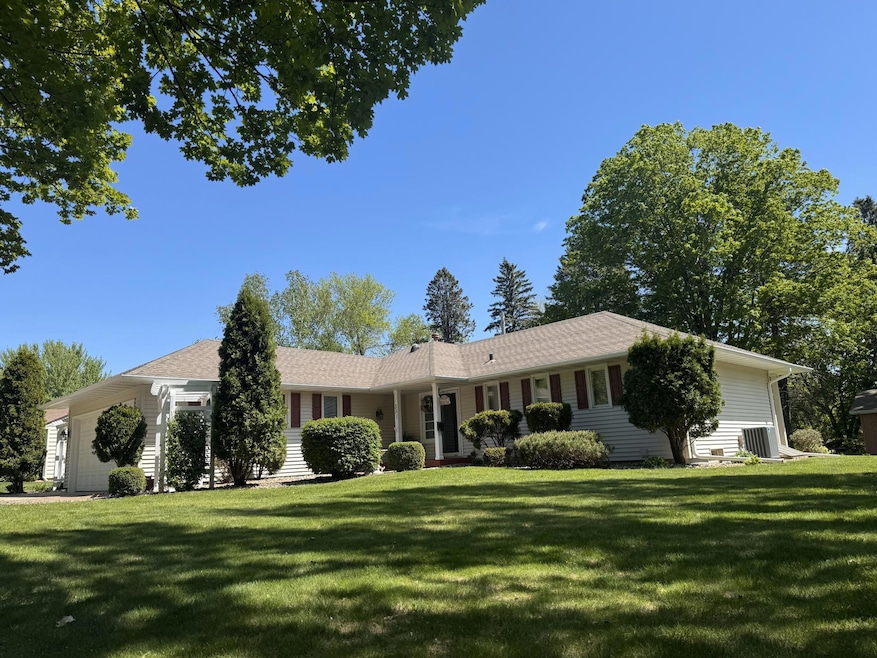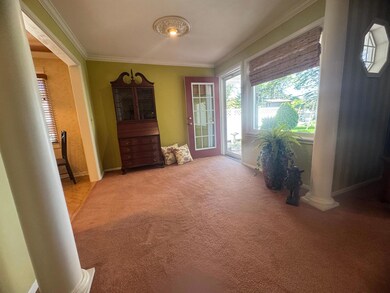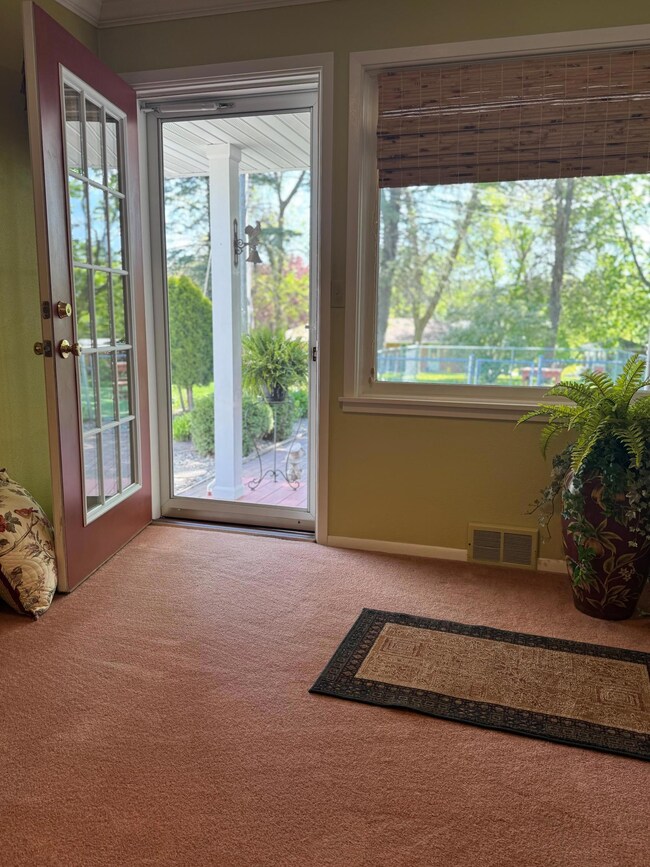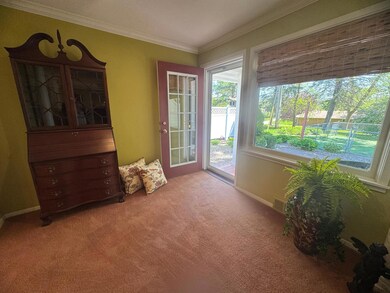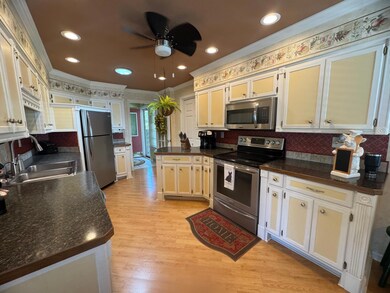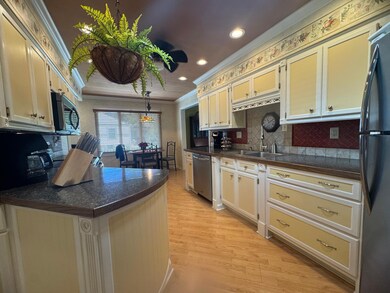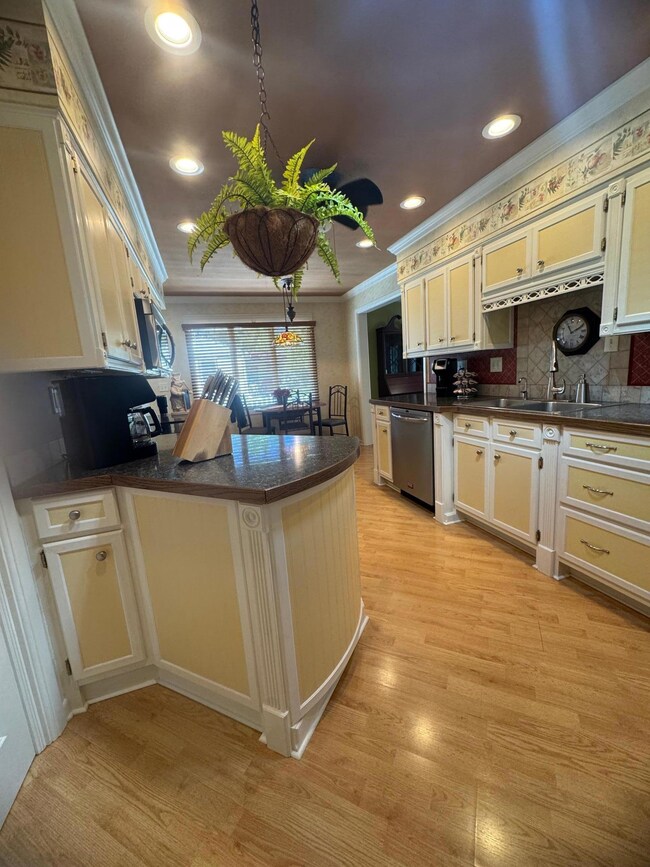
351 Selby Ave Owatonna, MN 55060
Estimated payment $2,132/month
Highlights
- Living Room with Fireplace
- The kitchen features windows
- Entrance Foyer
- No HOA
- 2 Car Attached Garage
- 5-minute walk to Gainey Park
About This Home
WELCOME HOME!! From the minute you walk up the paved path, the flowers, the fountain, and into the inviting foyer of this 4 bedroom, 2 bath one story, you will be charmed.The two-tone painted cabinetry in the kitchen, with it's eat in kitchen area, large windows, glass doors bring in so much welcome light. The formal dining room leads to a covered rear porch and walks onto a well landscaped walkway/patio for that morning coffee!The Living room with pillars and built in cove above the fireplace, its molding on the ceiling/wall and the double French doors to deck brings in such natural light and a cozy warmth. Perfect place to end your day! The large yard has trees, landscaping, covered archways paths. You will count the days until this home becomes yours!!
Home Details
Home Type
- Single Family
Est. Annual Taxes
- $3,382
Year Built
- Built in 1952
Lot Details
- 0.33 Acre Lot
- Lot Dimensions are 90 x 143 x 95 x 176
- Partially Fenced Property
- Chain Link Fence
Parking
- 2 Car Attached Garage
- Parking Storage or Cabinetry
- Garage Door Opener
Interior Spaces
- 1-Story Property
- Entrance Foyer
- Family Room
- Living Room with Fireplace
- Dining Room
- Washer and Dryer Hookup
Kitchen
- Range<<rangeHoodToken>>
- <<microwave>>
- Dishwasher
- The kitchen features windows
Bedrooms and Bathrooms
- 4 Bedrooms
Finished Basement
- Basement Fills Entire Space Under The House
- Sump Pump
- Basement Storage
- Basement Window Egress
Utilities
- Forced Air Heating and Cooling System
Community Details
- No Home Owners Association
Listing and Financial Details
- Assessor Parcel Number 171480202
Map
Home Values in the Area
Average Home Value in this Area
Tax History
| Year | Tax Paid | Tax Assessment Tax Assessment Total Assessment is a certain percentage of the fair market value that is determined by local assessors to be the total taxable value of land and additions on the property. | Land | Improvement |
|---|---|---|---|---|
| 2024 | $3,406 | $255,000 | $63,600 | $191,400 |
| 2023 | $3,440 | $237,900 | $51,000 | $186,900 |
| 2022 | $2,988 | $229,700 | $48,600 | $181,100 |
| 2021 | $2,980 | $183,652 | $43,022 | $140,630 |
| 2020 | $2,590 | $180,908 | $43,022 | $137,886 |
| 2019 | $2,356 | $154,938 | $38,122 | $116,816 |
| 2018 | $2,158 | $150,528 | $38,122 | $112,406 |
| 2017 | $2,044 | $139,846 | $35,182 | $104,664 |
| 2016 | $2,004 | $134,358 | $35,182 | $99,176 |
| 2015 | -- | $0 | $0 | $0 |
| 2014 | -- | $0 | $0 | $0 |
Property History
| Date | Event | Price | Change | Sq Ft Price |
|---|---|---|---|---|
| 05/20/2025 05/20/25 | Pending | -- | -- | -- |
| 05/16/2025 05/16/25 | For Sale | $335,000 | -- | $140 / Sq Ft |
Similar Homes in Owatonna, MN
Source: NorthstarMLS
MLS Number: 6720769
APN: 17-148-0202
- 316 Selby Ave
- 526 Mound St
- 116 Selby Ave
- 123 123 Franklin Ave
- 123 Franklin Ave
- 919 Mosher Ave
- 341 Plainview St
- 513 S Walnut Ave
- 416 S Oak Ave
- xxx Anderson Place
- 431 W Mckinley St
- 215 Plainview St
- 1016 S Oak Ave
- 1132 Butternut Ave
- 352 W Holly St
- 1152 Butternut Ave
- 222 W Mckinley St
- 819 819 S Cedar Ave
- 819 S Cedar Ave
- 604 S Elm Ave
