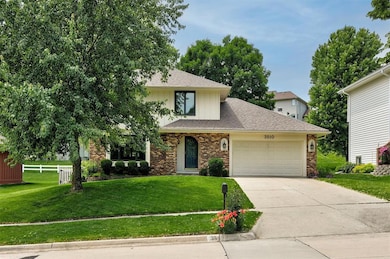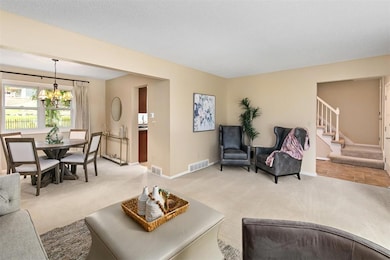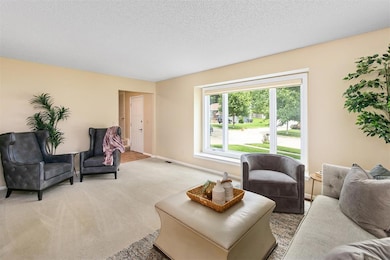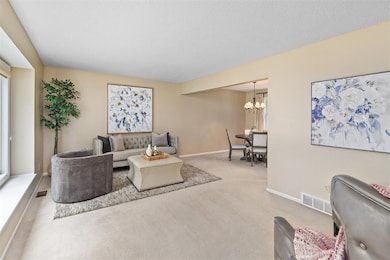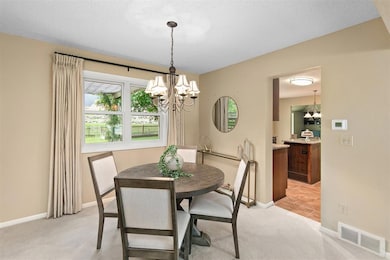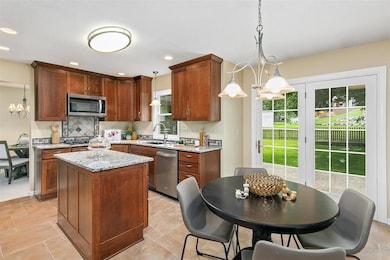
3510 Wolcott Ave Des Moines, IA 50321
Southwestern Hills NeighborhoodEstimated payment $2,753/month
Highlights
- Home Theater
- Wood Flooring
- Covered patio or porch
- Recreation Room
- No HOA
- Formal Dining Room
About This Home
Tucked away on one of the most picturesque streets in Des Moines is this dream home. Inside is an entertainer’s dream, with an updated chef’s kitchen (custom cabinetry, new appliances and counters), formal sitting and dining rooms, and spacious family room with wood fireplace, all on the main floor.
Upstairs, you’ll find a primary suite paradise, with a sunny, fully remodeled bathroom (including jacuzzi tub, tile shower, custom cabinets+closet), perfect for a haven for you. The second floor also has two other spacious bedrooms and a full bathroom.
Outside is also an entertainer’s dream, with a gorgeous patio and pergola, allowing for sun or shade. This yard has been lovingly maintained with plantings, and a full shed is also there for storage or additional space.
Finally, in the basement, you’ll find a rec room, a 4th bedroom (with egress window), a 5th bedroom that has also been soundproofed to act as a theater room, and a 3⁄4 bathroom; overnight guests get their own private space!
All this, and the location is also perfect. You’re close to downtown, Wakonda Club, restaurants, Gray’s Lake, Waterworks Park, and more.
Current owners have replaced: the gutters, front windows, patio, pergola, garage door, AC, appliances, roof, furnace, water heater (full list attached). All you need to do is move in. Book a showing today!
Home Details
Home Type
- Single Family
Est. Annual Taxes
- $6,864
Year Built
- Built in 1982
Lot Details
- 10,000 Sq Ft Lot
- Lot Dimensions are 80x125
- Property is Fully Fenced
- Wood Fence
- Property is zoned N2B
Home Design
- Brick Exterior Construction
- Asphalt Shingled Roof
- Cement Board or Planked
Interior Spaces
- 1,856 Sq Ft Home
- 2-Story Property
- Wood Burning Fireplace
- Family Room Downstairs
- Formal Dining Room
- Home Theater
- Recreation Room
- Finished Basement
- Basement Window Egress
- Fire and Smoke Detector
Kitchen
- <<builtInOvenToken>>
- Cooktop<<rangeHoodToken>>
- <<microwave>>
- Dishwasher
Flooring
- Wood
- Carpet
- Laminate
- Tile
Bedrooms and Bathrooms
Laundry
- Dryer
- Washer
Parking
- 2 Car Attached Garage
- Driveway
Outdoor Features
- Covered patio or porch
- Outdoor Storage
Utilities
- Forced Air Heating and Cooling System
Community Details
- No Home Owners Association
Listing and Financial Details
- Assessor Parcel Number 01004795541000
Map
Home Values in the Area
Average Home Value in this Area
Tax History
| Year | Tax Paid | Tax Assessment Tax Assessment Total Assessment is a certain percentage of the fair market value that is determined by local assessors to be the total taxable value of land and additions on the property. | Land | Improvement |
|---|---|---|---|---|
| 2024 | $6,864 | $359,400 | $50,600 | $308,800 |
| 2023 | $6,132 | $359,400 | $50,600 | $308,800 |
| 2022 | $6,084 | $269,100 | $39,000 | $230,100 |
| 2021 | $6,082 | $269,100 | $39,000 | $230,100 |
| 2020 | $6,312 | $252,300 | $36,400 | $215,900 |
| 2019 | $6,224 | $252,300 | $36,400 | $215,900 |
| 2018 | $6,156 | $240,100 | $33,900 | $206,200 |
| 2017 | $5,772 | $240,100 | $33,900 | $206,200 |
| 2016 | $5,618 | $221,900 | $30,900 | $191,000 |
| 2015 | $5,618 | $221,900 | $30,900 | $191,000 |
| 2014 | $5,438 | $213,400 | $29,400 | $184,000 |
Property History
| Date | Event | Price | Change | Sq Ft Price |
|---|---|---|---|---|
| 06/25/2025 06/25/25 | Price Changed | $394,900 | -1.3% | $213 / Sq Ft |
| 06/06/2025 06/06/25 | For Sale | $399,900 | -- | $215 / Sq Ft |
Purchase History
| Date | Type | Sale Price | Title Company |
|---|---|---|---|
| Interfamily Deed Transfer | -- | None Available | |
| Corporate Deed | $201,500 | None Available | |
| Warranty Deed | $201,500 | None Available | |
| Warranty Deed | $198,500 | -- | |
| Warranty Deed | $147,500 | -- |
Mortgage History
| Date | Status | Loan Amount | Loan Type |
|---|---|---|---|
| Open | $47,000 | Construction | |
| Closed | $39,750 | Credit Line Revolving | |
| Open | $212,000 | New Conventional | |
| Closed | $44,000 | Credit Line Revolving | |
| Closed | $180,000 | Unknown | |
| Closed | $40,400 | Credit Line Revolving | |
| Closed | $161,600 | Purchase Money Mortgage | |
| Previous Owner | $179,010 | Fannie Mae Freddie Mac | |
| Previous Owner | $118,400 | No Value Available | |
| Closed | $0 | New Conventional |
Similar Homes in Des Moines, IA
Source: Des Moines Area Association of REALTORS®
MLS Number: 719661
APN: 010-04795541000
- 3420 SW 35th St
- 3700 SW 34th Place
- 3706 SW 36th St
- 3514 SW 33rd St
- 3300 SW 34th St
- 3316 Park Ave
- 3109 SW 40th St
- 3708 Southern Hills Dr
- 4300 SW 33rd St
- 3921 SW 29th St
- 2906 Watrous Ave
- 4301 Park Ave Unit 810
- 3110 Stanton Ave
- 2718 Emma Ave
- 5822 Rose Cir
- 5821 Rose Cir
- 5817 Rose Cir
- 5815 Rose Cir
- 5813 Rose Cir
- 2900 Virginia Place
- 4200 Park Ave
- 2221 Stanton Ave
- 2800 Fleur Dr
- 2270 Bell Ave
- 1800 Watrous Ave
- 3820 Lincoln Pl Dr
- 1347 Park Ave Unit 1347
- 1326 Rose Ave
- 6000 Creston Ave
- 6010 Creston Ave
- 1328 Thomas Beck Rd
- 5419 SW 13th St
- 3000 E Grand Ave
- 1602 Army Post Rd
- 4200 Grand Ave
- 3451 Grand Ave
- 3707 Grand Ave
- 5015 SW 9th St
- 1216 Payton Ave
- 3407 Grand Ave

