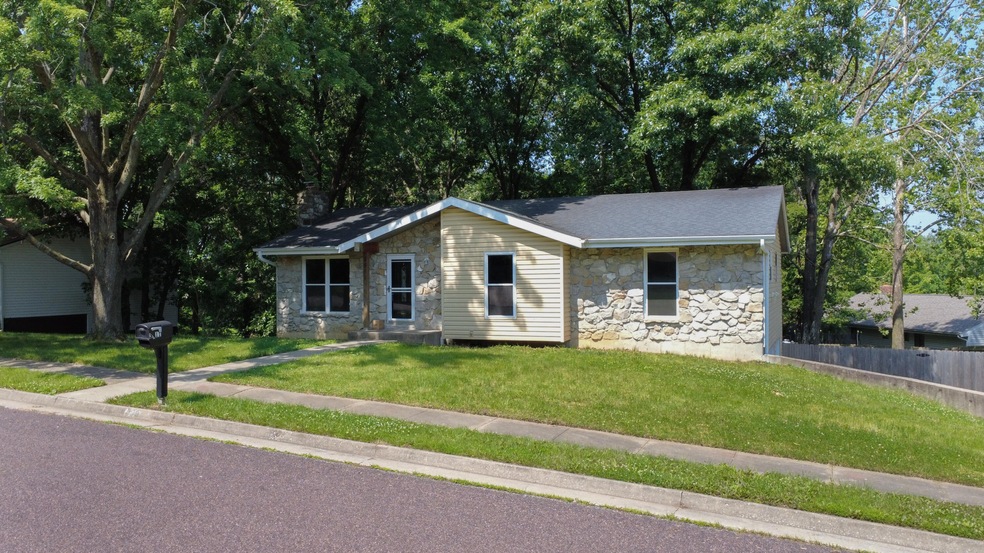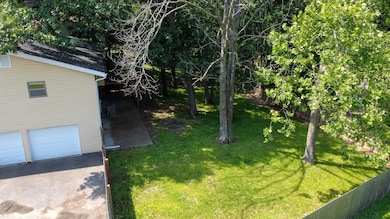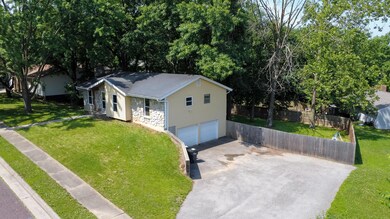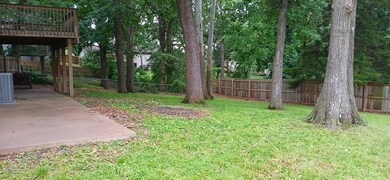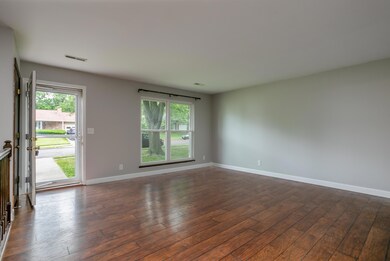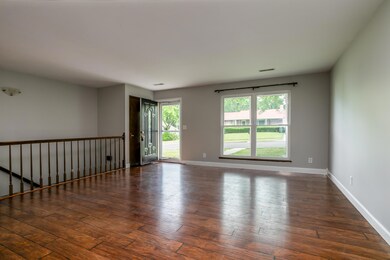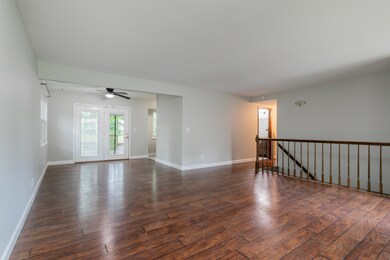
3511 Deer Run Dr Columbia, MO 65202
Estimated payment $1,726/month
Highlights
- Deck
- Wood Flooring
- No HOA
- Ranch Style House
- Bonus Room
- 5-minute walk to Albert-Oakland Park
About This Home
Amazing location! You can just walk to the park to enjoy swimming pool, pickleball courts, disc golf, walking trails, playground, and pavilions. And you have quick access to downtown, I-70, and Hwy 63. This home is move-in ready with 2 living areas, 4 bedrooms, 2.5 baths, bonus room, family room with fireplace, walk-out basement, back concrete patio, deck overlooking large fenced backyard, over-sized 2 car garage. Mature trees for shade. Many updates.
Home Details
Home Type
- Single Family
Est. Annual Taxes
- $2,116
Lot Details
- Lot Dimensions are 112.60 x 125.86
- Privacy Fence
- Wood Fence
- Back Yard Fenced
Parking
- 2 Car Attached Garage
- Side Facing Garage
- Driveway
Home Design
- Ranch Style House
- Concrete Foundation
- Poured Concrete
- Stone Veneer
- Vinyl Construction Material
Interior Spaces
- Paddle Fans
- Wood Burning Fireplace
- Self Contained Fireplace Unit Or Insert
- Family Room
- Combination Dining and Living Room
- Bonus Room
- Lower Floor Utility Room
- Washer and Dryer Hookup
- Utility Room
- Storm Doors
Kitchen
- Electric Range
- <<microwave>>
- Dishwasher
- Laminate Countertops
- Disposal
Flooring
- Wood
- Carpet
- Laminate
- Tile
Bedrooms and Bathrooms
- 4 Bedrooms
- Bathroom on Main Level
- Primary bathroom on main floor
- <<tubWithShowerToken>>
Finished Basement
- Walk-Out Basement
- Fireplace in Basement
Outdoor Features
- Deck
- Covered patio or porch
Schools
- Blue Ridge Elementary School
- Oakland Middle School
- Battle High School
Utilities
- Forced Air Heating and Cooling System
- High Speed Internet
Community Details
- No Home Owners Association
- Tanglewood Sub Subdivision
Listing and Financial Details
- Assessor Parcel Number 12-714-00-03-029.00 01
Map
Home Values in the Area
Average Home Value in this Area
Tax History
| Year | Tax Paid | Tax Assessment Tax Assessment Total Assessment is a certain percentage of the fair market value that is determined by local assessors to be the total taxable value of land and additions on the property. | Land | Improvement |
|---|---|---|---|---|
| 2024 | $2,116 | $31,369 | $3,857 | $27,512 |
| 2023 | $2,099 | $31,369 | $3,857 | $27,512 |
| 2022 | $1,942 | $29,051 | $3,857 | $25,194 |
| 2021 | $1,945 | $29,051 | $3,857 | $25,194 |
| 2020 | $1,917 | $26,902 | $3,857 | $23,045 |
| 2019 | $1,917 | $26,902 | $3,857 | $23,045 |
| 2018 | $1,788 | $0 | $0 | $0 |
| 2017 | $1,766 | $24,909 | $3,857 | $21,052 |
| 2016 | $1,812 | $24,909 | $3,857 | $21,052 |
| 2015 | $1,672 | $24,909 | $3,857 | $21,052 |
| 2014 | $1,681 | $24,909 | $3,857 | $21,052 |
Property History
| Date | Event | Price | Change | Sq Ft Price |
|---|---|---|---|---|
| 06/17/2025 06/17/25 | Pending | -- | -- | -- |
| 06/06/2025 06/06/25 | For Sale | $279,900 | +24.4% | $132 / Sq Ft |
| 03/15/2021 03/15/21 | Sold | -- | -- | -- |
| 02/01/2021 02/01/21 | Pending | -- | -- | -- |
| 09/25/2020 09/25/20 | For Sale | $225,000 | -- | $108 / Sq Ft |
Purchase History
| Date | Type | Sale Price | Title Company |
|---|---|---|---|
| Warranty Deed | -- | Boone Central Title Co |
Mortgage History
| Date | Status | Loan Amount | Loan Type |
|---|---|---|---|
| Open | $207,000 | New Conventional | |
| Previous Owner | $14,946 | Unknown | |
| Previous Owner | $116,000 | Adjustable Rate Mortgage/ARM |
Similar Homes in Columbia, MO
Source: Columbia Board of REALTORS®
MLS Number: 427589
APN: 12-714-00-03-029-00-01
- 1912 Lovejoy Ln
- 1809 Blue Ridge Rd
- 1709 Blue Ridge Rd
- 2300 Paw Print Ln
- 1100 Kennesaw Unit 104
- 3901 Bragg Ct
- 3905 Bragg Ct
- 1500 Affirmed Dr
- 3921 Bragg Ct
- 2501 Nest Ct
- 3917 Bragg Ct
- 2505 Nest Ct
- 3913 Bragg Ct
- 2305 Thomas Dr
- 2504 Oakfield Dr
- 3236 Sagegrass Ct
- 2605 Norbury Dr
- 4204 Fourwinds Dr
- 2808 Pine Dr
- 1782 E Riviera Dr
