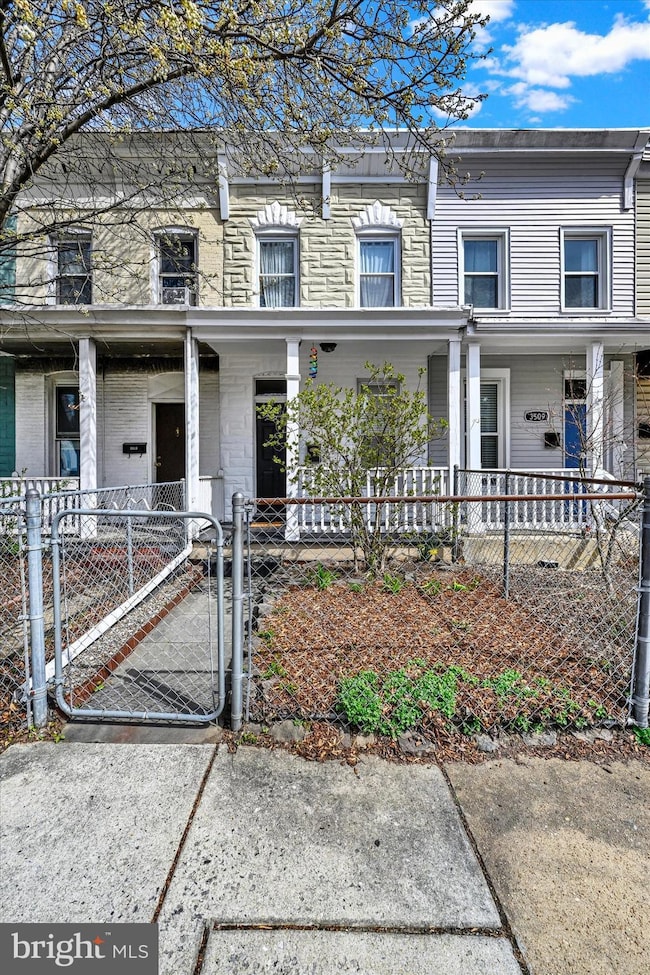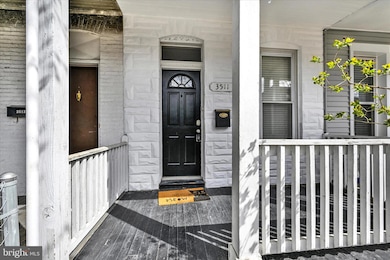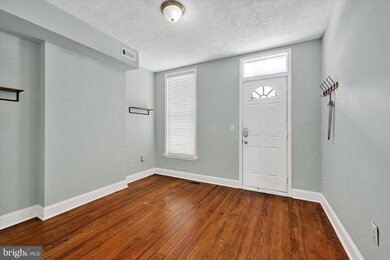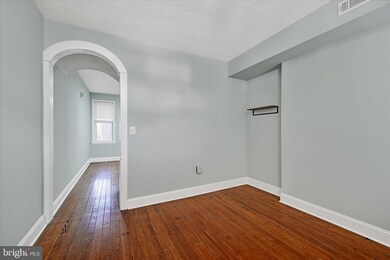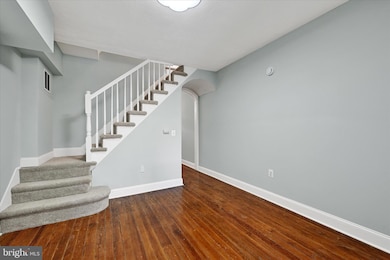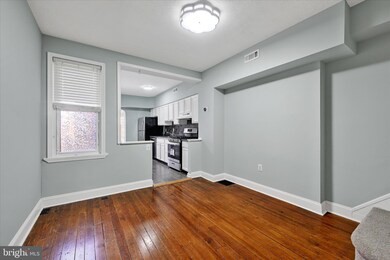
3511 Keswick Rd Baltimore, MD 21211
Wyman Park NeighborhoodHighlights
- Colonial Architecture
- Traditional Floor Plan
- No HOA
- Deck
- Wood Flooring
- Stainless Steel Appliances
About This Home
As of June 2025This stunning home is back on the market after the previous buyers got cold feet—now’s your second chance! Don’t miss this renewed opportunity to make it yours; schedule your showing today before it’s gone again! Welcome home to this beautifully renovated 2-bedroom, 1.5-bathroom row home in the heart of Hampden! This charming home seamlessly blends modern updates with classic Baltimore charm. Step inside to find hardwood floors throughout the main level and an open, sun-filled living space. The updated kitchen features stainless steel appliances and a sliding glass door that leads to the spacious back deck, bringing in tons of natural light. A convenient half bath and a laundry room off the kitchen add to the home's functionality. Upstairs, you'll find new carpet throughout, two bedrooms, and a full bathroom with a skylight that enhances the home's bright and airy feel.
The standout feature? The oversized attached garage! This rare find in Hampden provides ample storage space while still accommodating parking. The garage opens into a full basement, offering even more possibilities. The sellers have meticulously maintained this home over the years, with updates including a heat pump, high-efficiency water heater, 200-amp electric service upgrade, and a freshly coated roof (February 2025).
Enjoy outdoor living with a charming fenced-in front yard and patio, perfect for a small garden or enjoying your morning coffee. Just steps away from Hampden’s vibrant shops, restaurants, and parks, this home offers the perfect mix of city living and neighborhood charm. Don’t miss out on this move-in-ready gem—schedule your showing today!
Townhouse Details
Home Type
- Townhome
Est. Annual Taxes
- $5,647
Year Built
- Built in 1900
Lot Details
- Property is Fully Fenced
- Front Yard
- Property is in excellent condition
Parking
- 1 Car Attached Garage
- Rear-Facing Garage
- Garage Door Opener
Home Design
- Colonial Architecture
- Brick Exterior Construction
- Brick Foundation
- Rubber Roof
Interior Spaces
- Property has 3 Levels
- Traditional Floor Plan
- Living Room
- Dining Room
Kitchen
- Dishwasher
- Stainless Steel Appliances
Flooring
- Wood
- Carpet
- Tile or Brick
Bedrooms and Bathrooms
- 2 Bedrooms
Laundry
- Laundry on main level
- Dryer
- Washer
Unfinished Basement
- Basement Fills Entire Space Under The House
- Interior Basement Entry
- Garage Access
Outdoor Features
- Deck
- Porch
Utilities
- Central Air
- Heat Pump System
- 200+ Amp Service
- High-Efficiency Water Heater
Listing and Financial Details
- Tax Lot 030
- Assessor Parcel Number 0313143671 030
Community Details
Overview
- No Home Owners Association
- Hampden Historic District Subdivision
Pet Policy
- No Pets Allowed
Ownership History
Purchase Details
Home Financials for this Owner
Home Financials are based on the most recent Mortgage that was taken out on this home.Purchase Details
Purchase Details
Purchase Details
Home Financials for this Owner
Home Financials are based on the most recent Mortgage that was taken out on this home.Purchase Details
Purchase Details
Purchase Details
Home Financials for this Owner
Home Financials are based on the most recent Mortgage that was taken out on this home.Similar Homes in Baltimore, MD
Home Values in the Area
Average Home Value in this Area
Purchase History
| Date | Type | Sale Price | Title Company |
|---|---|---|---|
| Deed | $209,600 | Broadview Title | |
| Deed | $75,650 | -- | |
| Deed | $53,000 | -- | |
| Deed | $52,000 | -- | |
| Deed | $15,000 | -- | |
| Deed | $47,000 | -- | |
| Deed | $24,000 | -- |
Mortgage History
| Date | Status | Loan Amount | Loan Type |
|---|---|---|---|
| Open | $188,640 | New Conventional | |
| Previous Owner | $51,900 | No Value Available | |
| Previous Owner | $44,500 | No Value Available |
Property History
| Date | Event | Price | Change | Sq Ft Price |
|---|---|---|---|---|
| 06/23/2025 06/23/25 | Sold | $284,000 | -2.1% | $256 / Sq Ft |
| 05/01/2025 05/01/25 | Pending | -- | -- | -- |
| 04/15/2025 04/15/25 | For Sale | $289,999 | 0.0% | $261 / Sq Ft |
| 04/03/2025 04/03/25 | Pending | -- | -- | -- |
| 03/27/2025 03/27/25 | For Sale | $289,999 | +38.4% | $261 / Sq Ft |
| 07/26/2019 07/26/19 | Sold | $209,600 | -2.5% | $189 / Sq Ft |
| 06/14/2019 06/14/19 | Pending | -- | -- | -- |
| 06/11/2019 06/11/19 | For Sale | $215,000 | -- | $194 / Sq Ft |
Tax History Compared to Growth
Tax History
| Year | Tax Paid | Tax Assessment Tax Assessment Total Assessment is a certain percentage of the fair market value that is determined by local assessors to be the total taxable value of land and additions on the property. | Land | Improvement |
|---|---|---|---|---|
| 2024 | $4,919 | $239,267 | $0 | $0 |
| 2023 | $4,701 | $228,833 | $0 | $0 |
| 2022 | $4,598 | $218,400 | $100,000 | $118,400 |
| 2021 | $4,849 | $205,467 | $0 | $0 |
| 2020 | $4,209 | $192,533 | $0 | $0 |
| 2019 | $1,930 | $179,600 | $100,000 | $79,600 |
| 2018 | $1,884 | $174,033 | $0 | $0 |
| 2017 | $1,830 | $168,467 | $0 | $0 |
| 2016 | $1,547 | $162,900 | $0 | $0 |
| 2015 | $1,547 | $159,500 | $0 | $0 |
| 2014 | $1,547 | $156,100 | $0 | $0 |
Agents Affiliated with this Home
-
Michael Frank

Seller's Agent in 2025
Michael Frank
EXP Realty, LLC
(443) 668-6628
1 in this area
316 Total Sales
-
Andrew Frank

Buyer's Agent in 2025
Andrew Frank
Hubble Bisbee Christie's International Real Estate
(410) 925-1300
1 in this area
62 Total Sales
-
Dawson Nolley

Seller's Agent in 2019
Dawson Nolley
Cummings & Co Realtors
(410) 916-4822
2 in this area
98 Total Sales
Map
Source: Bright MLS
MLS Number: MDBA2160492
APN: 3671-030
- 3540 Keswick Rd
- 3457 Chestnut Ave
- 3423 Keswick Rd
- 3428 Chestnut Ave
- 803 Wellington St
- 806 W 35th St
- 3621 Chestnut Ave
- 812 Powers St
- 3334 Keswick Rd
- 3348 Chestnut Ave
- 850 W 35th St
- 838 W 34th St
- 846 W 34th St
- 3343 Paine St
- 3301 Beech Ave
- 602 W 33rd St
- 3644 Elm Ave
- 3208 Chestnut Ave
- 3701 Elm Ave
- 3218 Keswick Rd

