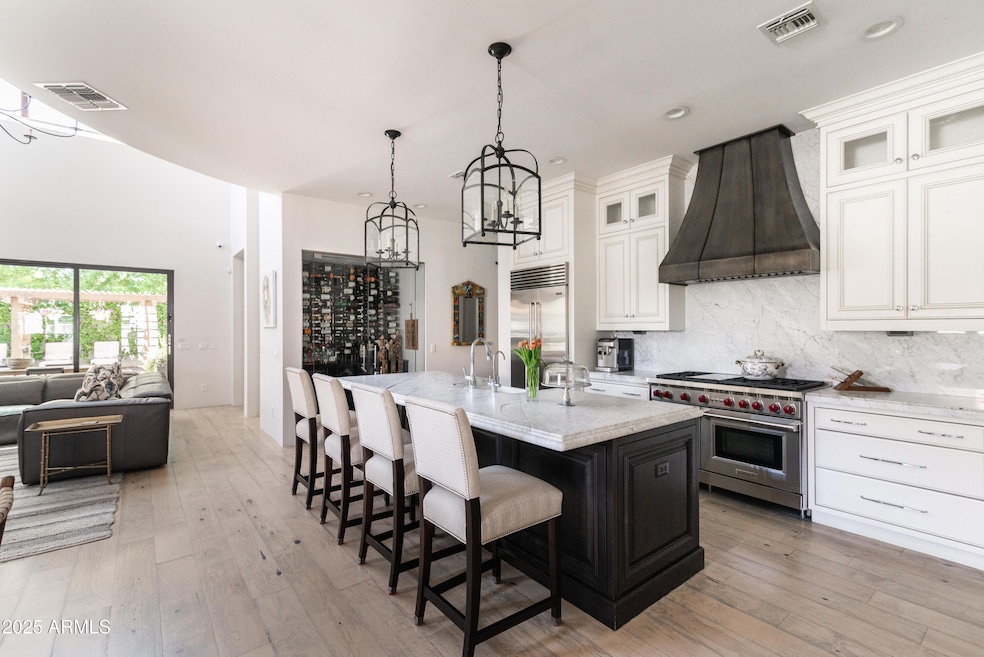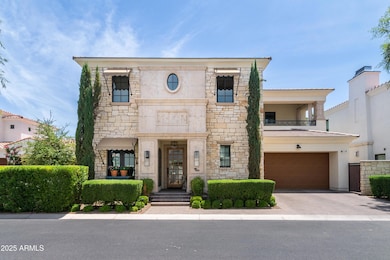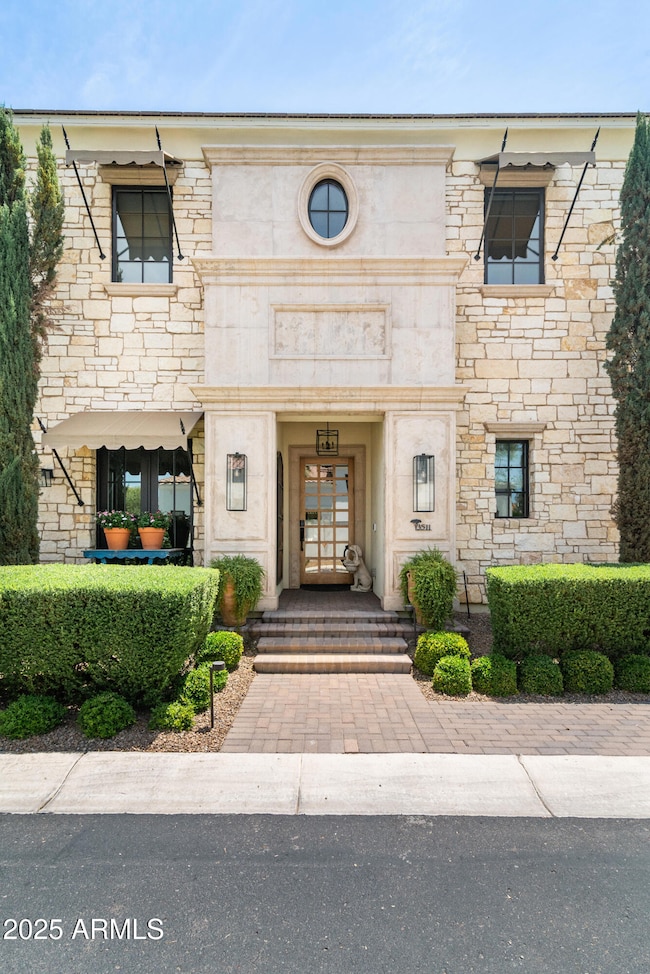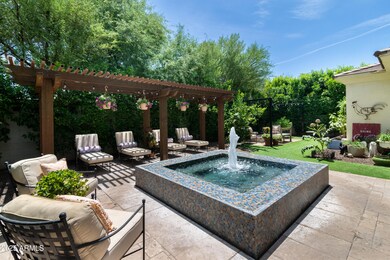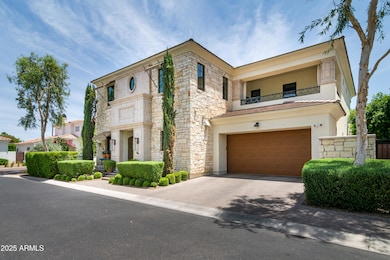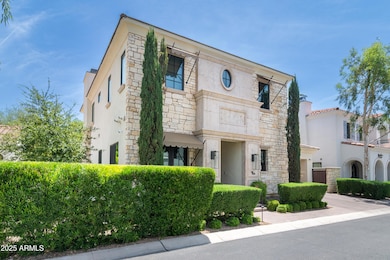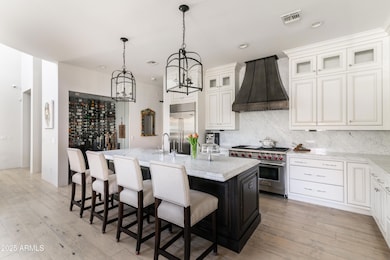
3511 N 39th Place Phoenix, AZ 85018
Camelback East Village NeighborhoodEstimated payment $12,354/month
Highlights
- Heated Spa
- Gated Community
- Vaulted Ceiling
- Phoenix Coding Academy Rated A
- Mountain View
- Outdoor Fireplace
About This Home
PRICED TO SELL, BRING AN OFFER. Rare opportunity to be in one of the only GATED subdivisions in Arcadia area. Welcome to this stunning former model home nestled in the exclusive and picturesque gated community of Baker Park. Designed with impeccable taste by EST EST and loaded with luxurious upgrades, this residence is the epitome of refined living.
The open-concept great room is an entertainer's dream, featuring soaring ceilings, custom built-ins, a sleek gas fireplace, and a disappearing wall of glass that effortlessly merges indoor and outdoor spaces. The fully custom kitchen is a showpiece, outfitted with gorgeous slab marble countertops and backsplash with thick ogee edge detail, top-of-the-line Sub-Zero and Wolf appliances, and a dramatic 300-bottle glass wine cellar. The gracious downstairs primary suite offers a peaceful retreat, complete with reclaimed beam accents, and a spa-like bathroom featuring an oversized wet room, marble shower/ soaking tub, dual vanities, built in closet with laundry in primary closet.
Upstairs, you'll find three spacious en-suite bedrooms each with custom lighting and designer tile work along with a dedicated family style loft perfect for media, games, or relaxing.
Step outside to your private backyard oasis, where lush landscaping surrounds a luxurious heated negative edge spa with spillover and water feature. Enjoy the built-in BBQ with new gas grill, cozy fire pit, covered patio with outdoor misters, and charming gazebo seating ideal for year-round entertaining. Professionally built and maintained vegetable garden and orange & lemon mature citrus trees that add a touch of natural beauty and function.
Additional upgrades include Tesla charging station, motorized blinds, wide-plank white oak flooring, an integrated control 4 smart home system, 6 integrated cameras , overhead garage storage/ epoxy, and a whole-home built in speaker system.
Baker Park offers exclusive amenities such as a heated lap pool and spa, community fire pit, bocce court, and enclosed dog run, creating a resort-style lifestyle in the heart of the city.
Full upgrades listed available in documents tab***
Home Details
Home Type
- Single Family
Est. Annual Taxes
- $10,926
Year Built
- Built in 2017
Lot Details
- 6,000 Sq Ft Lot
- Desert faces the front of the property
- Private Streets
- Block Wall Fence
- Artificial Turf
- Misting System
- Front and Back Yard Sprinklers
- Sprinklers on Timer
HOA Fees
- $325 Monthly HOA Fees
Parking
- 3 Car Garage
- Electric Vehicle Home Charger
- Garage ceiling height seven feet or more
- Tandem Garage
- Garage Door Opener
Home Design
- Wood Frame Construction
- Tile Roof
- Stone Exterior Construction
- Stucco
Interior Spaces
- 3,434 Sq Ft Home
- 2-Story Property
- Furnished
- Vaulted Ceiling
- Ceiling Fan
- Gas Fireplace
- Double Pane Windows
- ENERGY STAR Qualified Windows
- Mountain Views
- Smart Home
Kitchen
- Eat-In Kitchen
- Breakfast Bar
- Gas Cooktop
- Built-In Microwave
- Kitchen Island
Flooring
- Floors Updated in 2024
- Wood
- Carpet
- Tile
Bedrooms and Bathrooms
- 4 Bedrooms
- Primary Bedroom on Main
- Primary Bathroom is a Full Bathroom
- 4.5 Bathrooms
- Dual Vanity Sinks in Primary Bathroom
- Bathtub With Separate Shower Stall
Outdoor Features
- Heated Spa
- Balcony
- Covered patio or porch
- Outdoor Fireplace
- Fire Pit
- Built-In Barbecue
Schools
- Monte Vista Elementary School
- Camelback High School
Utilities
- Zoned Heating and Cooling System
- Heating System Uses Natural Gas
- High Speed Internet
- Cable TV Available
Listing and Financial Details
- Tax Lot 17
- Assessor Parcel Number 127-19-151
Community Details
Overview
- Association fees include ground maintenance, street maintenance, front yard maint
- Brown Community Mgmt Association, Phone Number (480) 539-1396
- Built by Genova Detwiler
- Villas At Baker Park Subdivision, Elm Floorplan
Recreation
- Heated Community Pool
- Community Spa
- Bike Trail
Security
- Gated Community
Map
Home Values in the Area
Average Home Value in this Area
Tax History
| Year | Tax Paid | Tax Assessment Tax Assessment Total Assessment is a certain percentage of the fair market value that is determined by local assessors to be the total taxable value of land and additions on the property. | Land | Improvement |
|---|---|---|---|---|
| 2025 | $10,926 | $94,758 | -- | -- |
| 2024 | $11,577 | $90,246 | -- | -- |
| 2023 | $11,577 | $129,420 | $25,880 | $103,540 |
| 2022 | $11,099 | $108,030 | $21,600 | $86,430 |
| 2021 | $11,384 | $103,660 | $20,730 | $82,930 |
| 2020 | $11,092 | $100,400 | $20,080 | $80,320 |
| 2019 | $11,010 | $91,880 | $18,370 | $73,510 |
| 2018 | $11,371 | $13,230 | $13,230 | $0 |
| 2017 | $859 | $7,995 | $7,995 | $0 |
Property History
| Date | Event | Price | Change | Sq Ft Price |
|---|---|---|---|---|
| 06/22/2025 06/22/25 | Price Changed | $2,095,000 | -3.7% | $610 / Sq Ft |
| 06/10/2025 06/10/25 | Price Changed | $2,175,000 | -3.3% | $633 / Sq Ft |
| 06/01/2025 06/01/25 | For Sale | $2,250,000 | +55.7% | $655 / Sq Ft |
| 03/01/2019 03/01/19 | Sold | $1,444,900 | 0.0% | $421 / Sq Ft |
| 01/28/2019 01/28/19 | For Sale | $1,444,900 | -- | $421 / Sq Ft |
Purchase History
| Date | Type | Sale Price | Title Company |
|---|---|---|---|
| Warranty Deed | -- | None Listed On Document | |
| Warranty Deed | $2,075,000 | Premier Title Agency | |
| Warranty Deed | $1,444,900 | Security Title Agency Inc | |
| Special Warranty Deed | -- | Security Title Agency Inc |
Mortgage History
| Date | Status | Loan Amount | Loan Type |
|---|---|---|---|
| Previous Owner | $1,100,000 | New Conventional | |
| Previous Owner | $1,100,000 | Credit Line Revolving |
Similar Homes in the area
Source: Arizona Regional Multiple Listing Service (ARMLS)
MLS Number: 6874287
APN: 127-19-151
- 3927 E Sheila Ln
- 3720 N 40th Place
- 4002 E Clarendon Ave
- 3139 N 40th St
- 3933 E Flower St
- 3834 E Clarendon Ave
- 3200 N 39th St Unit 4
- 3848 E Fairmount Ave
- 4124 E Indianola Ave
- 3401 N 37th St Unit 14
- 4238 E Mitchell Dr
- 3703 E Mitchell Dr
- 3949 E Earll Dr
- 4223 E Clarendon Ave
- 3221 N 37th St Unit 10
- 3221 N 37th St Unit 26
- 4215 E Flower St
- 3845 E Earll Dr
- 4036 N 40th Place
- 3034 N 40th St Unit 4
- 3850 E Osborn Rd
- 4035 E Indianola Ave
- 3906 E Cheery Lynn Rd
- 3406 N 38th St
- 3622 N 38th St Unit 22
- 3622 N 38th St Unit 8
- 4211 E Whitton Ave
- 4210 E Weldon Ave
- 4147 E Clarendon Ave
- 3107 N 39th St Unit 8
- 3107 N 39th St Unit 9
- 3107 N 39th St Unit 12
- 3107 N 39th St Unit 7
- 3107 N 39th St Unit 10
- 3401 N 37th St Unit 13
- 3942 E Earll Dr Unit 1
- 3117 N 41st Place
- 3949 E Earll Dr Unit 5
- 3949 E Earll Dr Unit 3
- 3221 N 37th St Unit 7
