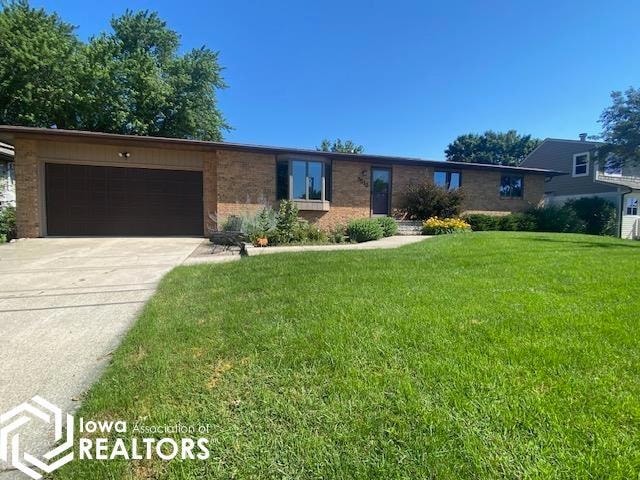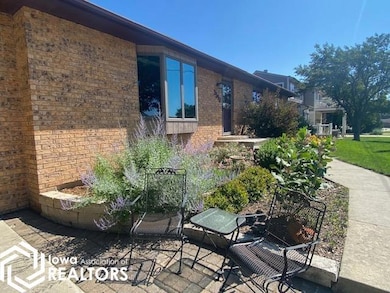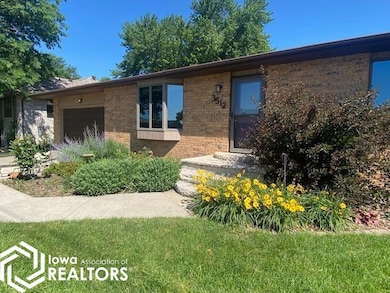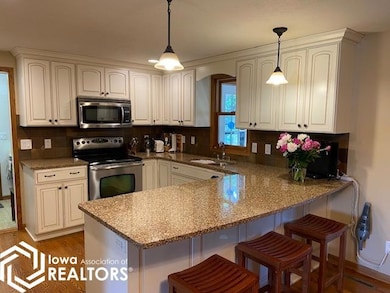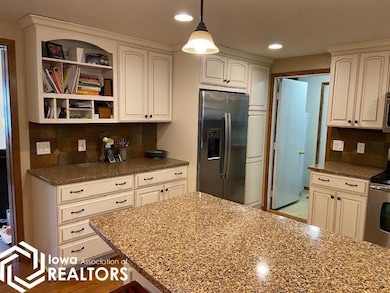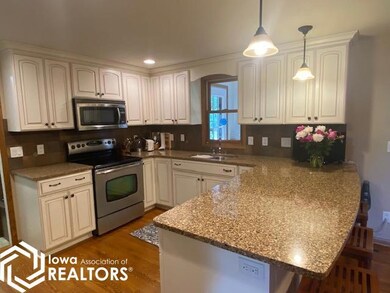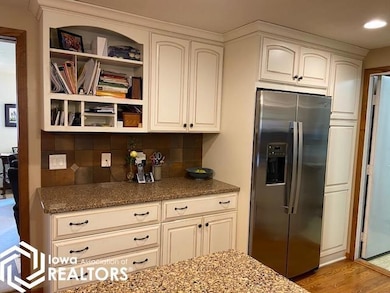
3512 N Shore Dr Clear Lake, IA 50428
Estimated payment $4,111/month
About This Home
More Than Meets The Eye! It's time to discover all of the features of this beautiful home located on North Shore Drive. There are several options for the new owner due to the unique floor plan of this ranch home. The home, built by Kensett Homes, has 5 beds/4 baths and over 1,800 sq. ft of living space on the main level. The main level offers 3 bedrooms, 2 baths, an updated kitchen (with solid surface countertops and Woodharbor cabinets), utility room with washer/dryer, and 2 generous sized living rooms. The portion of the lower level that has direct access from the main level is essentially a self-contained apartment. There is a living room, kitchen/eating area, full bath and bedroom and direct access to the single stall garage. The home also offers a separate 1 bedroom apartment with a full kitchen, living room, full bath and den. The apartment does not have direct access to home. This home also has dock rights associated with North Shore Estates. For more information or to schedule a tour, contact your Realtor.
Home Details
Home Type
- Single Family
Est. Annual Taxes
- $6,324
Year Built
- Built in 1985
Parking
- 3
Home Design
- Brick Exterior Construction
Basement
- Basement Fills Entire Space Under The House
Utilities
- Forced Air Heating System
- Baseboard Heating
Map
Home Values in the Area
Average Home Value in this Area
Tax History
| Year | Tax Paid | Tax Assessment Tax Assessment Total Assessment is a certain percentage of the fair market value that is determined by local assessors to be the total taxable value of land and additions on the property. | Land | Improvement |
|---|---|---|---|---|
| 2024 | $6,324 | $504,750 | $122,400 | $382,350 |
| 2023 | $6,158 | $504,750 | $122,400 | $382,350 |
| 2022 | $5,664 | $393,890 | $81,600 | $312,290 |
| 2021 | $5,744 | $366,220 | $81,600 | $284,620 |
| 2020 | $5,888 | $351,320 | $81,600 | $269,720 |
| 2019 | $5,234 | $0 | $0 | $0 |
| 2018 | $4,804 | $0 | $0 | $0 |
| 2017 | $4,740 | $0 | $0 | $0 |
| 2016 | $4,632 | $0 | $0 | $0 |
| 2015 | $4,632 | $0 | $0 | $0 |
| 2014 | $4,644 | $0 | $0 | $0 |
| 2013 | $3,978 | $0 | $0 | $0 |
Property History
| Date | Event | Price | Change | Sq Ft Price |
|---|---|---|---|---|
| 06/10/2025 06/10/25 | For Sale | $649,000 | -- | $190 / Sq Ft |
Similar Homes in Clear Lake, IA
Source: NoCoast MLS
MLS Number: NOC6328567
APN: 05-15-181-00-600
- 3514 N Shore Dr
- 216 Stonebrook Ct
- 214 Stonebrook Ct
- 212 Stonebrook Ct
- 210 Stonebrook Ct
- 206 Stonebrook Ct
- 109 Stonebrook Ct
- 107 Stonebrook Ct
- 103 Stonebrook Ct
- 204 Stonebrook Ct
- 4641 N Shore Dr
- 21 Venetian Dr
- 2700 N Shore Dr Unit 405
- 2700 N Shore Dr Unit E1-16A
- 2700 N Shore Dr Unit D 7
- 2700 N Shore Dr Unit L34
- 2700 N Shore Dr Unit E1-15A
- 2700 N Shore Dr Unit E15A
- 2700 N Shore Dr Unit 706
- 2700 N Shore Dr Unit F3-28A
