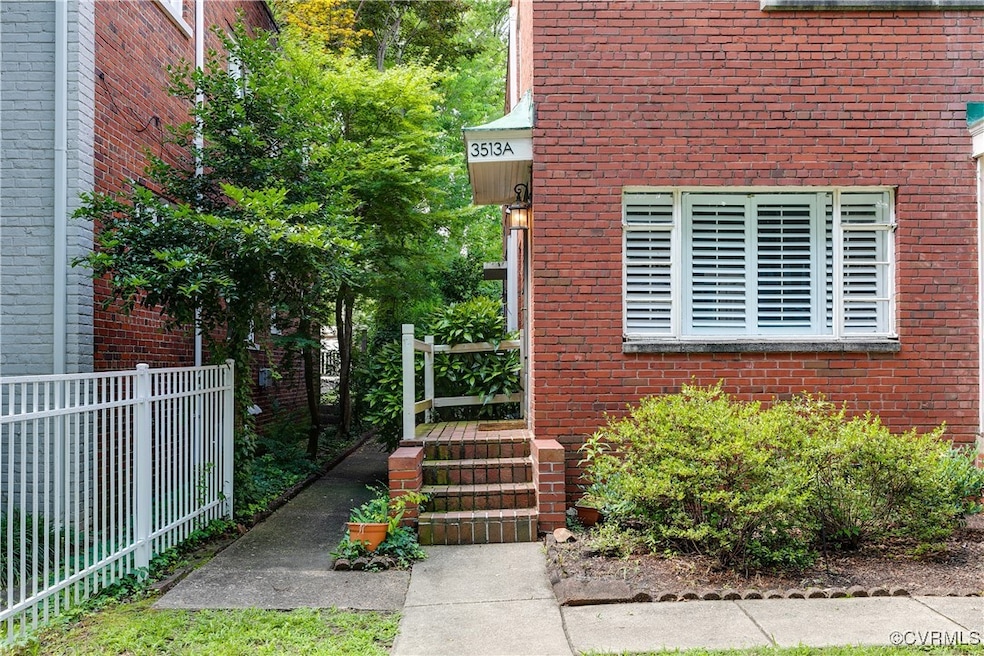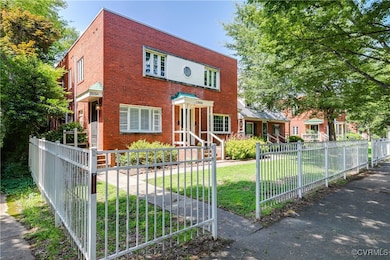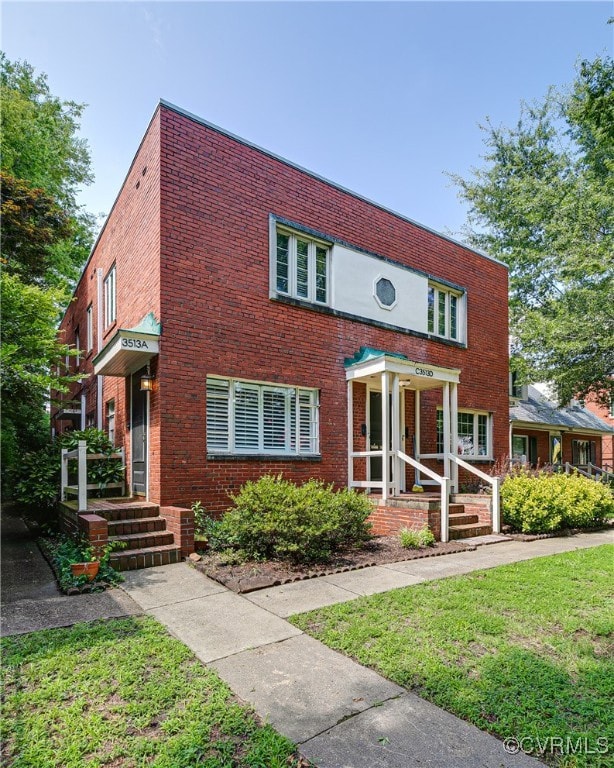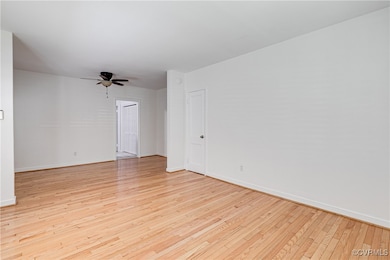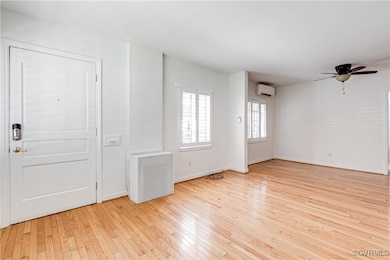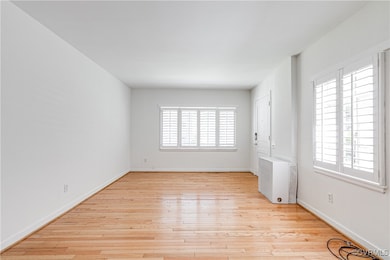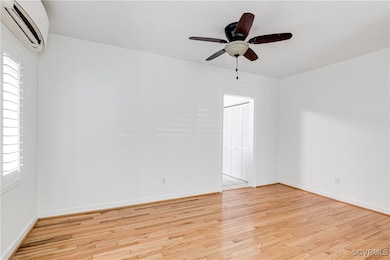
3513 Hanover Ave Unit A Richmond, VA 23221
The Museum District NeighborhoodEstimated payment $1,859/month
Highlights
- 2.19 Acre Lot
- Rowhouse Architecture
- Cooling System Mounted In Outer Wall Opening
- Open High School Rated A+
- Wood Flooring
- 5-minute walk to Humphrey Calder Park
About This Home
You won't want to miss this gem of a condo with amazing proximity to Richmond's best! Recent updates include fresh paint through-out, new lights and fan, and new flooring in the bedroom. Right off the kitchen is a large walk-in pantry. To keep cool, the unit has two heat pump mini-split systems providing year-round heating and cooling.
As an end-unit, this home offers significantly more privacy than others in the complex. Residents can enjoy the shared green space and the easy walk to Humphrey Calder Park, which offers volleyball courts, tennis courts, a soccer field, and a community garden. You’re also just minutes from Carytown’s boutique shops and restaurants.
Benedictine Commons remains a hidden gem with infrequent sales despite its prime location near Carytown. Please note: all units must be sold to owner-occupants only per COA guidelines. A special assessment applies to all units. No short-term rentals allowed. Rentals are allowed after one year of owner-occupancy.
BONUS: This unit comes with two off-street parking passes for the gravel lot immediately behind the community green space, and the owner is covering the additional COA fee through the end of the year.
Listing Agent
Samson Properties Brokerage Email: bryson@buyinrva.com License #0225229615 Listed on: 07/17/2025

Townhouse Details
Home Type
- Townhome
Est. Annual Taxes
- $1,788
Year Built
- Built in 1947
HOA Fees
- $275 Monthly HOA Fees
Home Design
- Rowhouse Architecture
- Brick Exterior Construction
- Composition Roof
- Plaster
Interior Spaces
- 655 Sq Ft Home
- 1-Story Property
- Ceiling Fan
- Dining Area
- Crawl Space
Kitchen
- Gas Cooktop
- Dishwasher
Flooring
- Wood
- Ceramic Tile
- Vinyl
Bedrooms and Bathrooms
- 1 Bedroom
- 1 Full Bathroom
Laundry
- Dryer
- Washer
Parking
- On-Street Parking
- Open Parking
- Parking Lot
- Off-Street Parking
Schools
- Lois-Harrison Jones Elementary School
- Albert Hill Middle School
- Thomas Jefferson High School
Utilities
- Cooling System Mounted In Outer Wall Opening
- Wall Furnace
- Vented Exhaust Fan
- Gas Water Heater
Community Details
- Benedictine Commons Subdivision
Listing and Financial Details
- Assessor Parcel Number W000-1604-060
Map
Home Values in the Area
Average Home Value in this Area
Tax History
| Year | Tax Paid | Tax Assessment Tax Assessment Total Assessment is a certain percentage of the fair market value that is determined by local assessors to be the total taxable value of land and additions on the property. | Land | Improvement |
|---|---|---|---|---|
| 2025 | $2,208 | $184,000 | $35,000 | $149,000 |
| 2024 | $1,788 | $149,000 | $35,000 | $114,000 |
| 2023 | $1,692 | $141,000 | $35,000 | $106,000 |
| 2022 | $1,692 | $141,000 | $35,000 | $106,000 |
| 2021 | $1,476 | $141,000 | $35,000 | $106,000 |
| 2020 | $1,476 | $123,000 | $26,000 | $97,000 |
| 2019 | $1,392 | $116,000 | $25,000 | $91,000 |
| 2018 | $1,344 | $112,000 | $25,000 | $87,000 |
| 2017 | $1,296 | $108,000 | $25,000 | $83,000 |
| 2016 | $1,260 | $105,000 | $25,000 | $80,000 |
| 2015 | $1,260 | $105,000 | $25,000 | $80,000 |
| 2014 | $1,260 | $105,000 | $25,000 | $80,000 |
Property History
| Date | Event | Price | Change | Sq Ft Price |
|---|---|---|---|---|
| 07/17/2025 07/17/25 | For Sale | $259,900 | +86.3% | $397 / Sq Ft |
| 03/12/2019 03/12/19 | Sold | $139,500 | 0.0% | $213 / Sq Ft |
| 01/27/2019 01/27/19 | Pending | -- | -- | -- |
| 01/22/2019 01/22/19 | Price Changed | $139,500 | -3.7% | $213 / Sq Ft |
| 12/28/2018 12/28/18 | For Sale | $144,900 | +31.1% | $221 / Sq Ft |
| 09/26/2014 09/26/14 | Sold | $110,500 | -2.2% | $169 / Sq Ft |
| 09/07/2014 09/07/14 | Pending | -- | -- | -- |
| 09/06/2014 09/06/14 | For Sale | $113,000 | -- | $173 / Sq Ft |
Purchase History
| Date | Type | Sale Price | Title Company |
|---|---|---|---|
| Warranty Deed | $139,500 | Attorney | |
| Warranty Deed | $110,500 | -- | |
| Warranty Deed | $110,000 | -- | |
| Warranty Deed | $68,500 | -- |
Mortgage History
| Date | Status | Loan Amount | Loan Type |
|---|---|---|---|
| Open | $100,000 | Credit Line Revolving | |
| Closed | $118,575 | New Conventional | |
| Previous Owner | $105,600 | Construction | |
| Previous Owner | $110,000 | New Conventional | |
| Previous Owner | $68,500 | New Conventional |
Similar Homes in Richmond, VA
Source: Central Virginia Regional MLS
MLS Number: 2519797
APN: W000-1604-060
- 3513 Hanover Ave Unit B
- 3429 Hanover Ave
- 3535 Hanover Ave Unit B
- 3416 Grove Ave Unit 3
- 3547 Grove Ave
- 3531 Grove Ave
- 3416 Floyd Ave
- 3312 Grove Ave
- 3307 Stuart Ave
- 320 N Hamilton St
- 308 N Hamilton St
- 3904 Grove Ave
- 3303 Park Ave
- 3201 Kensington Ave
- 3144 Ellwood Ave
- 3914 Park Ave
- 3925 Park Ave
- 3127 W Franklin St
- 3031 Ellwood Ave
- 3020 Patterson Ave Unit 9
- 308 N Nansemond St
- 3600 Grove Ave
- 3502 Kensington Ave
- 3215 Stuart Ave Unit 30
- 3215 Stuart Ave
- 907 N Hamilton St
- 3710 W Cary St
- 3204 Stuart Ave Unit B
- 3412 -1/2 W Franklin St
- 907 N L North Hamilton St
- 3101 Kensington Ave
- 3139 Ellwood Ave
- 3332 Grayland Ave
- 41 1/2 Malvern Ave
- 3700 Monument Ave
- 527 N Sheppard St
- 8 N Colonial Ave
- 3006 Idlewood Ave
- 4000 W Grace St
- 1209 Mactavish Ave
