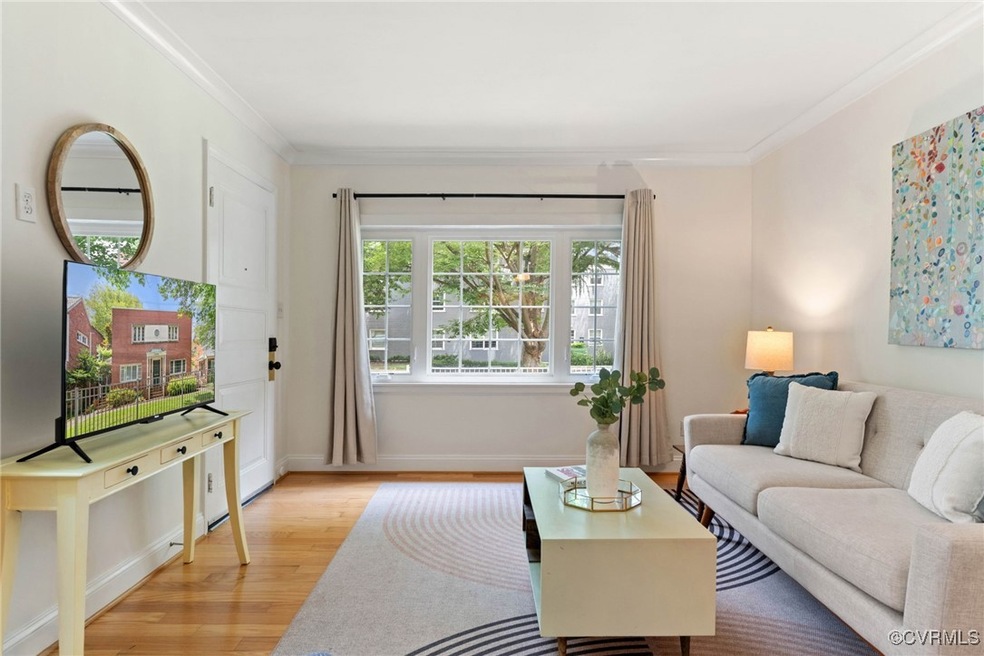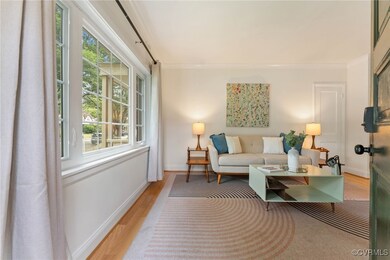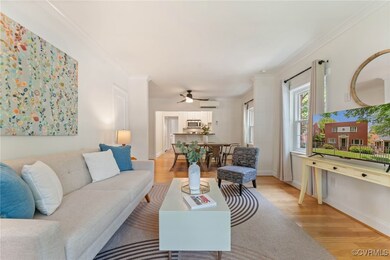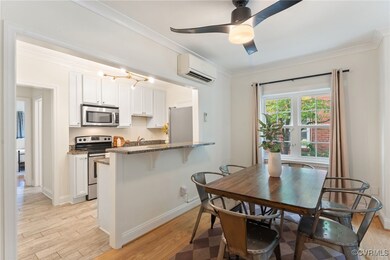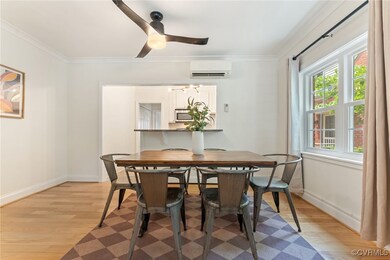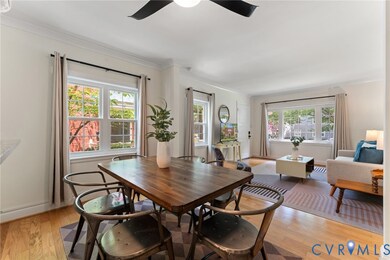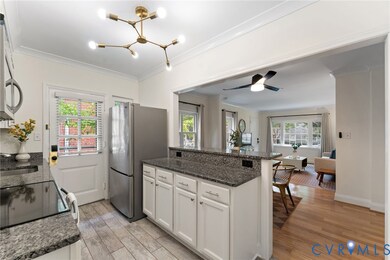
3513 Hanover Ave Unit B Richmond, VA 23221
The Museum District NeighborhoodEstimated payment $1,986/month
Highlights
- 2.19 Acre Lot
- Wood Flooring
- Granite Countertops
- Open High School Rated A+
- Main Floor Primary Bedroom
- 5-minute walk to Humphrey Calder Park
About This Home
Live in one of Richmond’s most sought-after spots—the Museum District—for under $300K. This first-floor condo at Benedictine Commons is a rare find, offering a prime location and move-in-ready comfort.
With one bedroom and one bath, this home features hardwood floors, a modern kitchen, and efficient mini-split heating and cooling. The bathroom, updated in 2021, shows off the classic black-and-white tile that Richmond homes are famous for. You’ll also appreciate the 2022-installed windows, off-street parking, and the shared green space out back. Water and sewer are included in the monthly condo fee.
Here’s where it gets even better—you’re just steps to Carytown’s shops and restaurants, the VMFA, and local favorites like Black Hand Coffee, Paix, Fire & Hops, and Ellwood Thompson’s. Publix is right nearby for your grocery runs, and quick access to Powhite Parkway, I-64, and I-95 makes commuting a breeze.
Condos in the Museum District and Fan at this price and condition don’t come around often—schedule your showing before it’s gone.
Property Details
Home Type
- Condominium
Est. Annual Taxes
- $2,040
Year Built
- Built in 1947
Lot Details
- Picket Fence
- Partially Fenced Property
HOA Fees
- $275 Monthly HOA Fees
Parking
- On-Street Parking
Home Design
- Flat Roof Shape
- Brick Exterior Construction
Interior Spaces
- 655 Sq Ft Home
- 1-Story Property
- Ceiling Fan
- Dining Area
Kitchen
- Oven
- Electric Cooktop
- Microwave
- Dishwasher
- Granite Countertops
Flooring
- Wood
- Ceramic Tile
Bedrooms and Bathrooms
- 1 Primary Bedroom on Main
- 1 Full Bathroom
Laundry
- Dryer
- Washer
Outdoor Features
- Stoop
Schools
- Lois-Harrison Jones Elementary School
- Albert Hill Middle School
- Thomas Jefferson High School
Utilities
- Central Air
- Heat Pump System
- Gas Water Heater
Community Details
- Benedictine Commons Subdivision
Listing and Financial Details
- Assessor Parcel Number W000-1604-062
Map
Home Values in the Area
Average Home Value in this Area
Tax History
| Year | Tax Paid | Tax Assessment Tax Assessment Total Assessment is a certain percentage of the fair market value that is determined by local assessors to be the total taxable value of land and additions on the property. | Land | Improvement |
|---|---|---|---|---|
| 2025 | $2,532 | $211,000 | $35,000 | $176,000 |
| 2024 | $2,040 | $170,000 | $35,000 | $135,000 |
| 2023 | $1,932 | $161,000 | $35,000 | $126,000 |
| 2022 | $1,692 | $141,000 | $35,000 | $106,000 |
| 2021 | $1,476 | $141,000 | $35,000 | $106,000 |
| 2020 | $1,476 | $123,000 | $26,000 | $97,000 |
| 2019 | $1,392 | $116,000 | $25,000 | $91,000 |
| 2018 | $1,344 | $112,000 | $25,000 | $87,000 |
| 2017 | $1,296 | $108,000 | $25,000 | $83,000 |
| 2016 | $1,260 | $105,000 | $25,000 | $80,000 |
| 2015 | $1,260 | $105,000 | $25,000 | $80,000 |
| 2014 | $1,260 | $105,000 | $25,000 | $80,000 |
Property History
| Date | Event | Price | Change | Sq Ft Price |
|---|---|---|---|---|
| 08/26/2025 08/26/25 | Pending | -- | -- | -- |
| 07/16/2025 07/16/25 | For Sale | $285,000 | +3.6% | $435 / Sq Ft |
| 08/28/2024 08/28/24 | Sold | $275,000 | +5.8% | $420 / Sq Ft |
| 07/29/2024 07/29/24 | Pending | -- | -- | -- |
| 07/22/2024 07/22/24 | For Sale | $259,950 | +44.4% | $397 / Sq Ft |
| 10/12/2021 10/12/21 | Sold | $180,000 | +0.1% | $275 / Sq Ft |
| 09/11/2021 09/11/21 | Pending | -- | -- | -- |
| 09/10/2021 09/10/21 | For Sale | $179,900 | +29.4% | $275 / Sq Ft |
| 05/12/2016 05/12/16 | Sold | $139,000 | +0.7% | $212 / Sq Ft |
| 04/02/2016 04/02/16 | Pending | -- | -- | -- |
| 04/01/2016 04/01/16 | For Sale | $138,000 | -- | $211 / Sq Ft |
Purchase History
| Date | Type | Sale Price | Title Company |
|---|---|---|---|
| Bargain Sale Deed | $275,000 | Old Republic National Title In | |
| Warranty Deed | $180,000 | Attorney | |
| Warranty Deed | $166,200 | First Title & Escrow Inc | |
| Warranty Deed | $166,000 | Attorney | |
| Warranty Deed | $139,000 | Attorney |
Mortgage History
| Date | Status | Loan Amount | Loan Type |
|---|---|---|---|
| Open | $247,500 | New Conventional | |
| Previous Owner | $162,000 | New Conventional | |
| Previous Owner | $162,000 | New Conventional | |
| Previous Owner | $4,948 | Stand Alone Second | |
| Previous Owner | $160,002 | New Conventional | |
| Previous Owner | $132,800 | New Conventional | |
| Previous Owner | $104,250 | New Conventional |
Similar Homes in the area
Source: Central Virginia Regional MLS
MLS Number: 2518485
APN: W000-1604-062
- 3535 Hanover Ave Unit B
- 3547 Grove Ave
- 3531 Grove Ave
- 3425 Stuart Ave
- 3416 Floyd Ave
- 3327 Hanover Ave
- 3312 Grove Ave
- 305 N Hamilton St Unit G
- 3307 Stuart Ave
- 320 N Hamilton St
- The Grove Home 3 Plan at The Grove on Hamilton
- The Grove Home 6 Plan at The Grove on Hamilton
- 308 N Hamilton St
- 3509 Park Ave
- 613 Roseneath Rd Unit 3
- 3913 Hanover Ave
- 3228 Kensington Ave
- 3303 Park Ave
- 4 S Auburn Ave
- 3201 Kensington Ave
