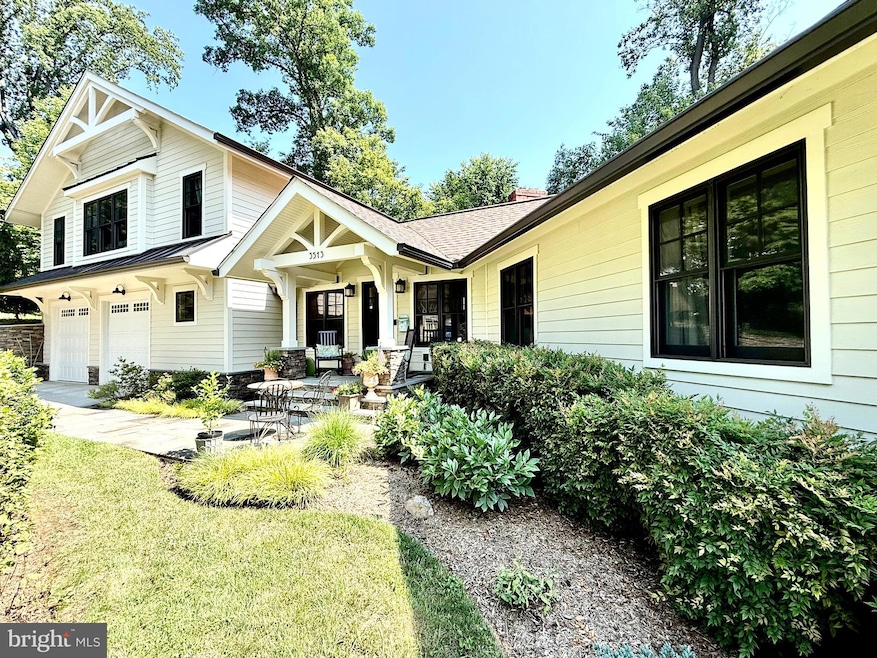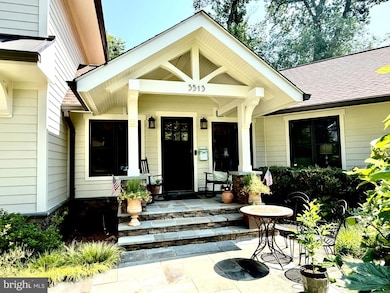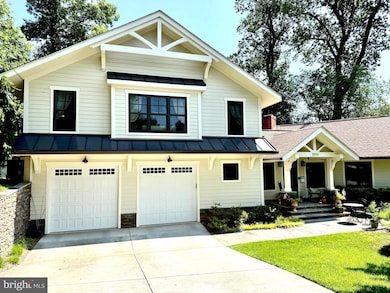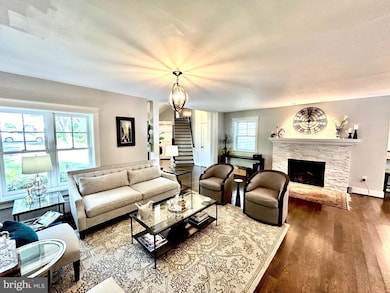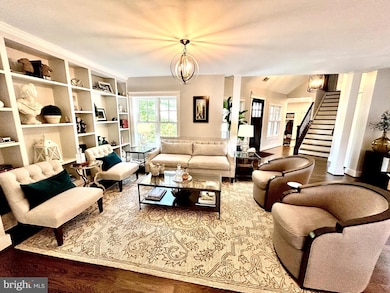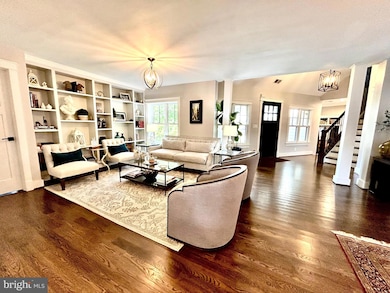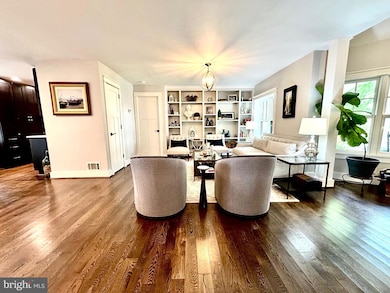
3513 N Ottawa St Arlington, VA 22213
Williamsburg NeighborhoodEstimated payment $11,956/month
Highlights
- Colonial Architecture
- No HOA
- 2 Car Attached Garage
- Discovery Elementary School Rated A
- Stainless Steel Appliances
- Oversized Parking
About This Home
This truly exceptional residence designed by Thomas French in the coveted 22213 zip code is a rare jewel. Spanning 3,450 square feet, this home blends timeless elegance with thoughtful, modern renovation. With four bedrooms and four baths, it’s designed for both comfort and sophistication. The primary suite is an indulgent retreat, featuring a generous sitting area, spa-like ensuite with soaking tub, and a walk-in closet complete with its own washer and dryer. Just outside, an additional flex space offers the ideal setup for a nursery, home office, or cozy reading nook.
At the heart of the home lies a kitchen that’s a chef’s dream and a family’s gathering place all in one. A six-burner gas range, complete with a convenient pot filler, anchors the gourmet layout — perfect for everything from weeknight dinners to holiday feasts. A sit-in peninsula offers casual seating for daily meals or morning coffee, while an instant hot water spout makes tea or quick prep effortless. Natural light floods the space through a wall of windows, creating an inviting, open ambiance that connects seamlessly with the outdoor space. Thoughtful touches like a built-in microwave tucked under the counter add both style and function, making this kitchen as practical as it is beautiful. Separate bar/pantry area with wine fridge, makes for easy entertaining.
Step into the backyard and you’ll be transported straight to Tuscany. Mature landscaping creates a lush, private oasis where dining under the stars becomes a nightly affair. The centerpiece is an imported Italian pizza oven nestled under a pergola — an entertainer’s dream for authentic outdoor cooking and unforgettable gatherings. Whether you’re hosting a summer soiree or simply enjoying a quiet evening at home, this space brings warmth, charm, and European flair to everyday living. It’s the kind of backyard that feels like a permanent vacation.
The fully finished basement adds remarkable versatility, functioning as a guest suite with its own full bath, living area, and built-in workspace — perfect for extended family, visitors, or even an au pair. Laundry room (with second set of washer and dryer) has a walk up exit to the backyard. The oversized two-car garage is a standout in itself, equipped with an air compressor, 40 amp EV charging outlet, second refrigerator, and ELFA shelving system for smart, efficient storage. A 130 sq ft shed plus a smaller wood shed ensure every tool and outdoor item has its place. With dual-zone heating and cooling, every inch of this home has been carefully curated to offer comfort, utility, and lasting value. This is more than just a home — it’s a lifestyle.
Listing Agent
Townley and Seaman Realty LLC License #0225029147 Listed on: 06/30/2025
Open House Schedule
-
Saturday, July 12, 20251:00 to 4:00 pm7/12/2025 1:00:00 PM +00:007/12/2025 4:00:00 PM +00:00Add to Calendar
-
Sunday, July 13, 20251:00 to 4:00 pm7/13/2025 1:00:00 PM +00:007/13/2025 4:00:00 PM +00:00Add to Calendar
Home Details
Home Type
- Single Family
Est. Annual Taxes
- $14,854
Year Built
- Built in 2017
Lot Details
- 10,340 Sq Ft Lot
- Property is zoned R-10
Parking
- 2 Car Attached Garage
- Oversized Parking
- Parking Storage or Cabinetry
- Front Facing Garage
Home Design
- Colonial Architecture
- Brick Foundation
- Block Foundation
- Shingle Roof
- HardiePlank Type
Interior Spaces
- Property has 3 Levels
- Gas Fireplace
Kitchen
- Gas Oven or Range
- Six Burner Stove
- Range Hood
- Built-In Microwave
- Ice Maker
- Dishwasher
- Stainless Steel Appliances
- Disposal
Bedrooms and Bathrooms
Laundry
- Laundry on upper level
- Stacked Washer and Dryer
Finished Basement
- Heated Basement
- Basement Fills Entire Space Under The House
- Walk-Up Access
- Connecting Stairway
- Rear Basement Entry
- Laundry in Basement
- Basement Windows
Utilities
- 90% Forced Air Heating and Cooling System
- Vented Exhaust Fan
- Natural Gas Water Heater
Community Details
- No Home Owners Association
- Stoneleigh Subdivision
Listing and Financial Details
- Coming Soon on 7/10/25
- Tax Lot 62
- Assessor Parcel Number 02-008-035
Map
Home Values in the Area
Average Home Value in this Area
Tax History
| Year | Tax Paid | Tax Assessment Tax Assessment Total Assessment is a certain percentage of the fair market value that is determined by local assessors to be the total taxable value of land and additions on the property. | Land | Improvement |
|---|---|---|---|---|
| 2025 | $15,387 | $1,489,500 | $886,800 | $602,700 |
| 2024 | $14,854 | $1,437,900 | $836,800 | $601,100 |
| 2023 | $14,058 | $1,364,900 | $826,800 | $538,100 |
| 2022 | $13,180 | $1,279,600 | $761,800 | $517,800 |
| 2021 | $12,378 | $1,201,700 | $724,000 | $477,700 |
| 2020 | $11,917 | $1,161,500 | $689,000 | $472,500 |
| 2019 | $11,578 | $1,128,500 | $656,000 | $472,500 |
| 2018 | $7,486 | $744,100 | $645,000 | $99,100 |
| 2017 | $7,246 | $720,300 | $620,000 | $100,300 |
| 2016 | $6,903 | $696,600 | $585,000 | $111,600 |
| 2015 | $6,739 | $676,600 | $560,000 | $116,600 |
| 2014 | $6,191 | $621,600 | $510,000 | $111,600 |
Purchase History
| Date | Type | Sale Price | Title Company |
|---|---|---|---|
| Gift Deed | -- | None Listed On Document | |
| Warranty Deed | $624,500 | -- |
Mortgage History
| Date | Status | Loan Amount | Loan Type |
|---|---|---|---|
| Previous Owner | $300,000 | Credit Line Revolving | |
| Previous Owner | $480,250 | New Conventional | |
| Previous Owner | $480,000 | New Conventional | |
| Previous Owner | $475,000 | New Conventional | |
| Previous Owner | $468,000 | New Conventional | |
| Previous Owner | $410,000 | Adjustable Rate Mortgage/ARM | |
| Previous Owner | $417,000 | New Conventional | |
| Previous Owner | $480,000 | New Conventional | |
| Previous Owner | $499,600 | New Conventional |
Similar Homes in Arlington, VA
Source: Bright MLS
MLS Number: VAAR2060126
APN: 02-008-035
- 3514 N Ohio St
- 3514 N Potomac St
- 3529 N Nottingham St
- 3623 N Rockingham St
- 6305 36th St N
- 6325 36th St N
- 5900 35th St N
- 2107 Elliott Ave
- 2022 Rockingham St
- 6542 35th Rd N
- 6528 36th St N
- 6200 31st St N
- 6253 N Kensington St
- 2951 N Nottingham St
- 2933 N Nottingham St
- 2123 Natahoa Ct
- 2103 Powhatan St
- 2909 N Sycamore St
- 2032 Franklin Cluster Ct
- 3010 N Tacoma St
