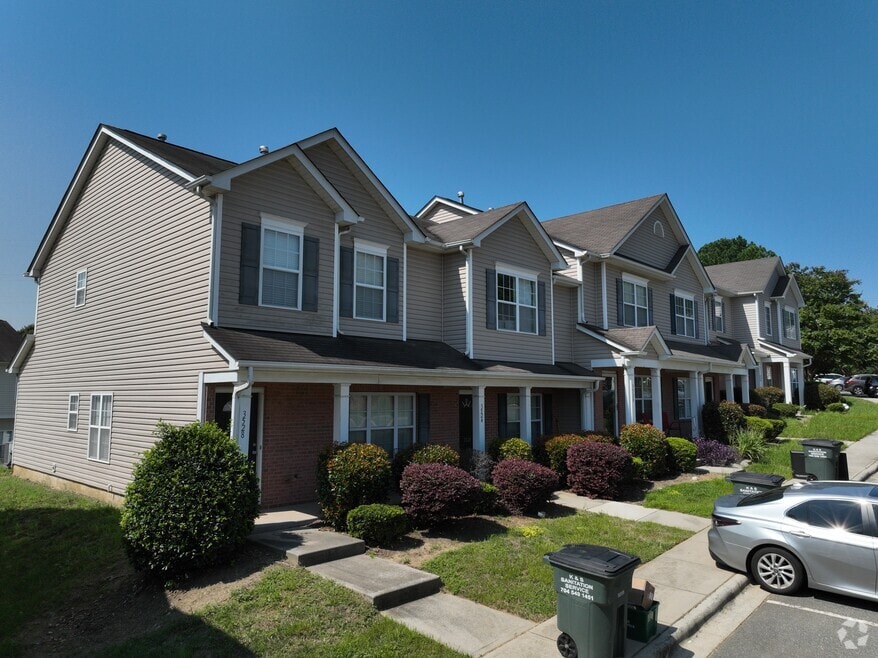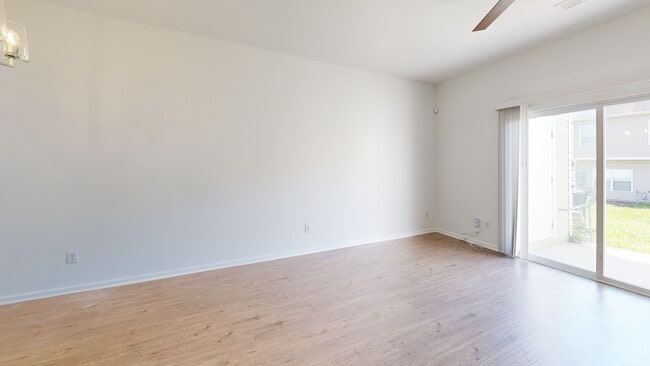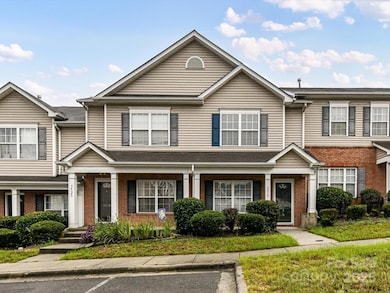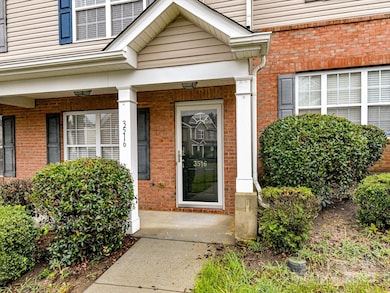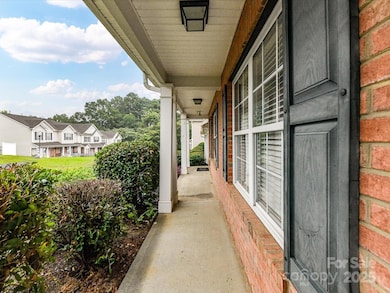
3516 Calpella Ct Charlotte, NC 28262
Mallard Creek-Withrow Downs NeighborhoodEstimated payment $1,826/month
Highlights
- Hot Property
- Transitional Architecture
- Covered Patio or Porch
- Open Floorplan
- Lawn
- Laundry Room
About This Home
Luxury redefined in popular Mill Creek! Minutes from Concord Mills, trendsetting dining, and access to I-85, I-485, UNCC. Gorgeously updated 2 bedroom, 2.5 bath home. NEW Trane HVAC, NEW wifi thermostat. Plush NEW carpet, fresh paint. NEW, never used GE stainless steel appliances: 25" refrigerator, electric range, dishwasher with stainless steel tub. Alluring NEW light fixtures highlight the 42" Mahogany-tone kitchen cabinetry. NEW light filtering cordless door blinds. Sliding doors overlook gleaming LVP floors in the seamlessly connected Great Room & Dining Room. Gas fireplace offers the perfect ambiance for entertaining. Generously sized bedroom en-suites. Laundry: NEW Hotpoint high efficiency washer & dryer. Exterior storage closet. Seize this unique opportunity to move beyond renting and own a pristine townhome. Whether relaxing on the front porch or unwinding on the rear patio this spectacular townhome is designed for both comfort and convenience. No current rental restrictions.
Listing Agent
COMPASS Brokerage Email: lisa.emory@compass.com License #159876 Listed on: 08/09/2025

Townhouse Details
Home Type
- Townhome
Est. Annual Taxes
- $1,838
Year Built
- Built in 2006
HOA Fees
- $267 Monthly HOA Fees
Parking
- Parking Lot
Home Design
- Transitional Architecture
- Brick Exterior Construction
- Slab Foundation
- Vinyl Siding
Interior Spaces
- 2-Story Property
- Open Floorplan
- Insulated Windows
- Window Treatments
- Entrance Foyer
- Great Room with Fireplace
- Vinyl Flooring
Kitchen
- Electric Range
- Dishwasher
- Disposal
Bedrooms and Bathrooms
- 2 Bedrooms
- Split Bedroom Floorplan
- Garden Bath
Laundry
- Laundry Room
- Dryer
- Washer
Schools
- Mallard Creek Elementary School
- Ridge Road Middle School
- Mallard Creek High School
Utilities
- Forced Air Heating and Cooling System
- Vented Exhaust Fan
- Heating System Uses Natural Gas
Additional Features
- Covered Patio or Porch
- Lawn
Community Details
- Cusick Company Association, Phone Number (704) 544-7779
- Mill Creek Condos
- Built by Ryland Homes
- Mill Creek Subdivision, The Franklin Floorplan
- Mandatory home owners association
Listing and Financial Details
- Assessor Parcel Number 029-195-48
Map
Home Values in the Area
Average Home Value in this Area
Tax History
| Year | Tax Paid | Tax Assessment Tax Assessment Total Assessment is a certain percentage of the fair market value that is determined by local assessors to be the total taxable value of land and additions on the property. | Land | Improvement |
|---|---|---|---|---|
| 2024 | $1,838 | $236,200 | $52,000 | $184,200 |
| 2023 | $1,838 | $236,200 | $52,000 | $184,200 |
| 2022 | $1,360 | $136,800 | $40,000 | $96,800 |
| 2021 | $1,435 | $136,800 | $40,000 | $96,800 |
| 2020 | $1,427 | $136,800 | $40,000 | $96,800 |
| 2019 | $1,412 | $136,800 | $40,000 | $96,800 |
| 2018 | $1,246 | $89,400 | $16,000 | $73,400 |
| 2017 | $1,220 | $89,400 | $16,000 | $73,400 |
| 2016 | $1,211 | $89,400 | $16,000 | $73,400 |
| 2015 | $1,199 | $89,400 | $16,000 | $73,400 |
| 2014 | $1,187 | $97,800 | $16,000 | $81,800 |
Property History
| Date | Event | Price | Change | Sq Ft Price |
|---|---|---|---|---|
| 08/09/2025 08/09/25 | For Sale | $260,000 | +89.8% | $204 / Sq Ft |
| 05/22/2018 05/22/18 | Sold | $137,000 | +1.5% | $118 / Sq Ft |
| 04/17/2018 04/17/18 | Pending | -- | -- | -- |
| 04/12/2018 04/12/18 | For Sale | $135,000 | -- | $116 / Sq Ft |
Purchase History
| Date | Type | Sale Price | Title Company |
|---|---|---|---|
| Warranty Deed | $137,000 | None Available | |
| Warranty Deed | $118,000 | None Available |
Mortgage History
| Date | Status | Loan Amount | Loan Type |
|---|---|---|---|
| Open | $102,750 | New Conventional | |
| Previous Owner | $17,572 | Unknown | |
| Previous Owner | $117,171 | Purchase Money Mortgage |
About the Listing Agent

Lisa’s career as a Broker/Realtor® has spanned nearly two decades and she has earned a reputation for providing exceptional customer service. In addition to being thorough and efficient, her greatest strengths include her ability to think analytically and her strong negotiating skills. She has been a consistent top producer since 2003 and has received numerous awards for her achievements over the years.
A native North Carolinian, Lisa has been a resident of the Queen City for over 25
Lisa's Other Listings
Source: Canopy MLS (Canopy Realtor® Association)
MLS Number: 4290100
APN: 029-195-48
- 3549 Calpella Ct
- 3561 Calpella Ct
- 8578 Carolina Lily Ln
- 3155 Golden Dale Ln
- 8551 Appledale Dr
- 9834 Dominion Crest Dr
- 13320 Mallard Creek Rd
- 2904 Autumn Harvest Ln
- 6645 Allness Glen Ln
- 10211 Dominion Village Dr
- 9239 Delancey Ln NW
- 2316 Highland Park Dr
- 9212 Delancey Ln NW Unit 63
- 6514 Bells Mill Dr
- 2146 Barrowcliffe Dr NW
- 2377 Maple Grove Ln NW
- 2134 Barrowcliffe Dr NW Unit 6
- 2143 Barrowcliffe Dr NW
- 3020 Ridge Rd
- 2226 Elendil Ln
- 8714 Appledale Dr
- 8800 Hollow Creek Cir
- 8404 Carolina Lily Ln
- 41 Cobalt Ave
- 10501 Dominion Village Dr
- 3010 Cyan Dr
- 9015 Kings Grant Dr
- 2734 Highland Park Dr
- 8435 Portsmouth Dr
- 2748 W Mallard Creek Church Rd
- 2506 Hope Way Ln
- 50 Lily Green Ct
- 6704 Allness Glen Ln
- 2405 Herrons Nest Place
- 2525 Sycamore Farms Dr NW
- 2725 Reseda Place
- 6518 Harburn Forest Dr
- 3134 Crisp Wood Ln
- 12708 Deaton Hill Dr
- 2610 Beard Rd
