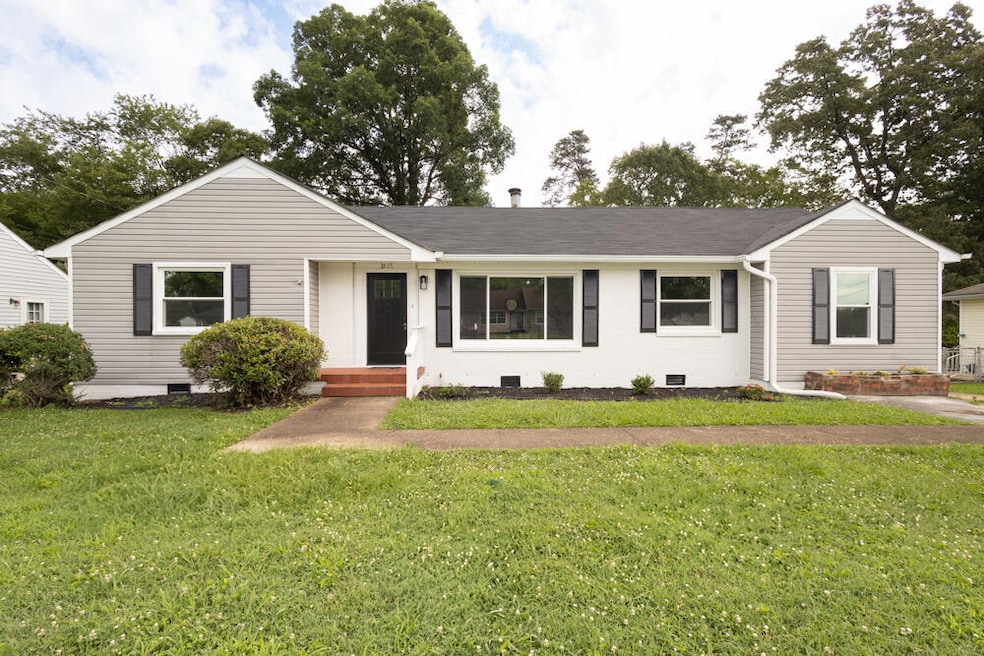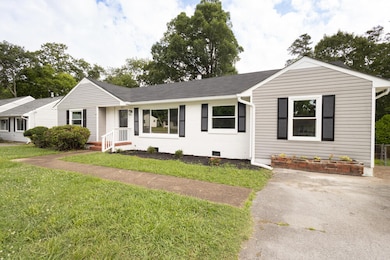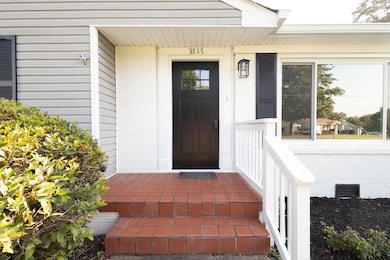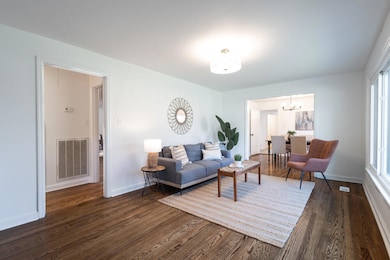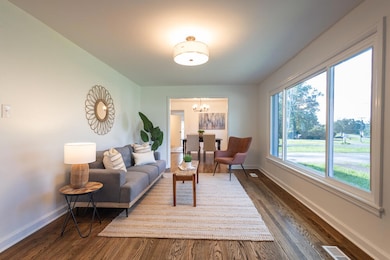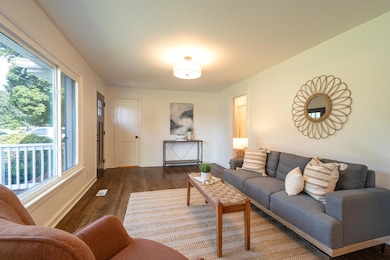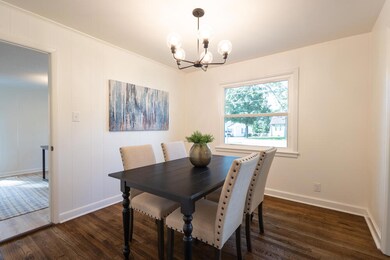
$310,000
- 3 Beds
- 2.5 Baths
- 1,935 Sq Ft
- 1817 Glenbrook Place
- Dalton, GA
Welcome to this charming Colonial-style home that perfectly blends comfort and style. Cozy up by the gas fireplace in the living room, or enjoy casual dining in the open-concept kitchen overlooking the breakfast nook. The formal dining area is perfect for family gatherings. Elegant barn doors lead to a private den/study for added tranquility. The spacious primary suite features double vanities
Melissa McKinsey Keller Williams Realty
