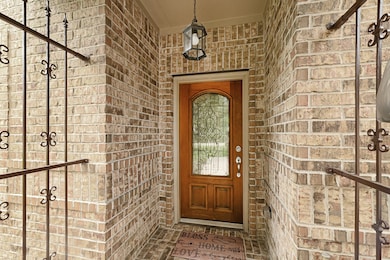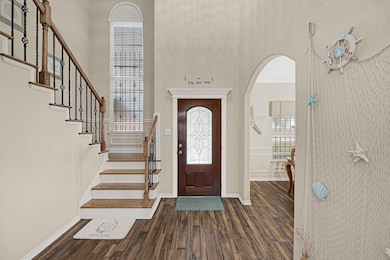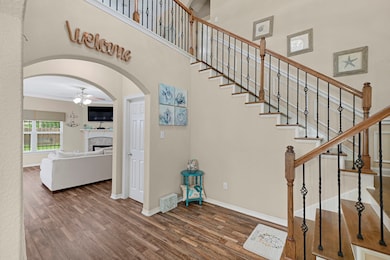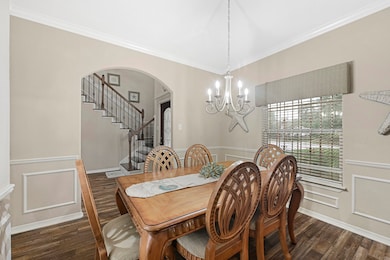
3518 Bain St Houston, TX 77026
Kashmere Gardens NeighborhoodEstimated payment $2,637/month
Highlights
- Hot Property
- Traditional Architecture
- 1 Fireplace
- Deck
- <<bathWSpaHydroMassageTubToken>>
- Game Room
About This Home
Beautifully maintained two-story home featuring a brick and cement board exterior with charming arched entry and two-car garage. Inside, you'll find warm luxury vinyl plank flooring, an open-concept layout, and elegant touches like crown molding and tray ceilings. The kitchen offers white cabinetry, a large center island, stainless appliances, and pendant lighting—perfect for everyday living and entertaining. The downstairs primary suite includes a tray ceiling, dual vanity bath, and soaking jetted tub. Upstairs offers three additional bedrooms, a full bath, and a generous game room overlooking the entry. The fully fenced backyard includes a covered patio and ample green space. Additional highlights include solar panels, a spacious laundry room with upper cabinetry, and abundant natural light. Conveniently located near downtown Houston, Daikin Park, and major freeways. Buyers and agents to verify all information including room sizes, schools, and MLS data.
Listing Agent
Nextgen Real Estate Properties License #0675980 Listed on: 05/28/2025

Home Details
Home Type
- Single Family
Est. Annual Taxes
- $5,322
Year Built
- Built in 2010
Lot Details
- 7,800 Sq Ft Lot
- Property is Fully Fenced
Parking
- 2 Car Attached Garage
Home Design
- Traditional Architecture
- Brick Exterior Construction
- Slab Foundation
- Composition Roof
- Cement Siding
Interior Spaces
- 2,283 Sq Ft Home
- 2-Story Property
- 1 Fireplace
- Family Room Off Kitchen
- Game Room
- Utility Room
- Gas Cooktop
Flooring
- Vinyl Plank
- Vinyl
Bedrooms and Bathrooms
- 4 Bedrooms
- En-Suite Primary Bedroom
- Double Vanity
- <<bathWSpaHydroMassageTubToken>>
Eco-Friendly Details
- Solar owned by a third party
Outdoor Features
- Deck
- Patio
Schools
- Dogan Elementary School
- Fleming Middle School
- Wheatley High School
Utilities
- Central Heating and Cooling System
- Heating System Uses Gas
Community Details
- Crane Street Woods Sec 01 Subdivision
Map
Home Values in the Area
Average Home Value in this Area
Tax History
| Year | Tax Paid | Tax Assessment Tax Assessment Total Assessment is a certain percentage of the fair market value that is determined by local assessors to be the total taxable value of land and additions on the property. | Land | Improvement |
|---|---|---|---|---|
| 2024 | $3,093 | $340,200 | $52,785 | $287,415 |
| 2023 | $3,093 | $409,678 | $49,725 | $359,953 |
| 2022 | $4,629 | $335,000 | $38,250 | $296,750 |
| 2021 | $4,751 | $273,855 | $26,775 | $247,080 |
| 2020 | $4,161 | $261,338 | $26,775 | $234,563 |
| 2019 | $3,953 | $207,473 | $15,300 | $192,173 |
| 2018 | $2,587 | $142,000 | $15,300 | $126,700 |
| 2017 | $3,543 | $142,000 | $15,300 | $126,700 |
| 2016 | $3,221 | $127,397 | $11,475 | $115,922 |
| 2015 | $2,398 | $124,664 | $7,650 | $117,014 |
| 2014 | $2,398 | $124,664 | $7,650 | $117,014 |
Property History
| Date | Event | Price | Change | Sq Ft Price |
|---|---|---|---|---|
| 05/28/2025 05/28/25 | For Sale | $396,998 | -- | $174 / Sq Ft |
Purchase History
| Date | Type | Sale Price | Title Company |
|---|---|---|---|
| Interfamily Deed Transfer | -- | Carrington Title Services Ll | |
| Vendors Lien | -- | Stewart Title Co | |
| Warranty Deed | -- | Startex Title Company Dp 14 | |
| Sheriffs Deed | $5,900 | -- |
Mortgage History
| Date | Status | Loan Amount | Loan Type |
|---|---|---|---|
| Open | $163,200 | Stand Alone First | |
| Closed | $92,870 | New Conventional | |
| Closed | $120,556 | FHA | |
| Closed | $132,800 | FHA | |
| Previous Owner | $110,400 | Construction |
About the Listing Agent

Kimberly Duckett is a real estate expert with a deep understanding of market trends and a keen insight into local neighborhoods and properties. Her local market expertise is invaluable, and she excels in communicating effectively with buyers, sellers, agents, lenders, inspectors, and various vendors. Kimberly, along with her team, prioritizes achieving the best outcomes for the individuals and families she serves.
Kimberly brings professional experience to all her real estate listings
Kimberly's Other Listings
Source: Houston Association of REALTORS®
MLS Number: 75909947
APN: 0701060050010
- 3511 Bain St
- 3711 Bain St
- 3615 Legion St
- 3706 Russell St
- 3721 Sayers St
- 3121 Brewster St
- 3813 Crane St
- 3420 Russell St
- 3219 Brewster St
- 4116 Linn St Unit 1-10
- 3117 Evella St
- 3023 Staples St
- 3101 Evella St
- 4112 Linn St
- 3019 Grovey St
- 4215 East Ln
- 3811 Love St
- 3705 Love St
- 3213 Des Chaumes St
- 3009 Staples St
- 3615 Legion St Unit B
- 3615 Legion St
- 3907 Falls St Unit A
- 4120 Linn St Unit E
- 4120 Linn St Unit D
- 3402 Chickering St Unit B
- 4124 Sayers St Unit B
- 4126 Sayers St
- 4145 Conroy St
- 3903 Broyles St
- 3804 Lelia St Unit A
- 3009 Ralston St
- 3406 Coal St
- 2802 Bringhurst St
- 3128 Coal St Unit A
- 3207 Florida St
- 4302 Hirsch Rd Unit B
- 3820 Lila St
- 3102 Brackenridge St Unit 2
- 3102 Brackenridge St Unit 1





