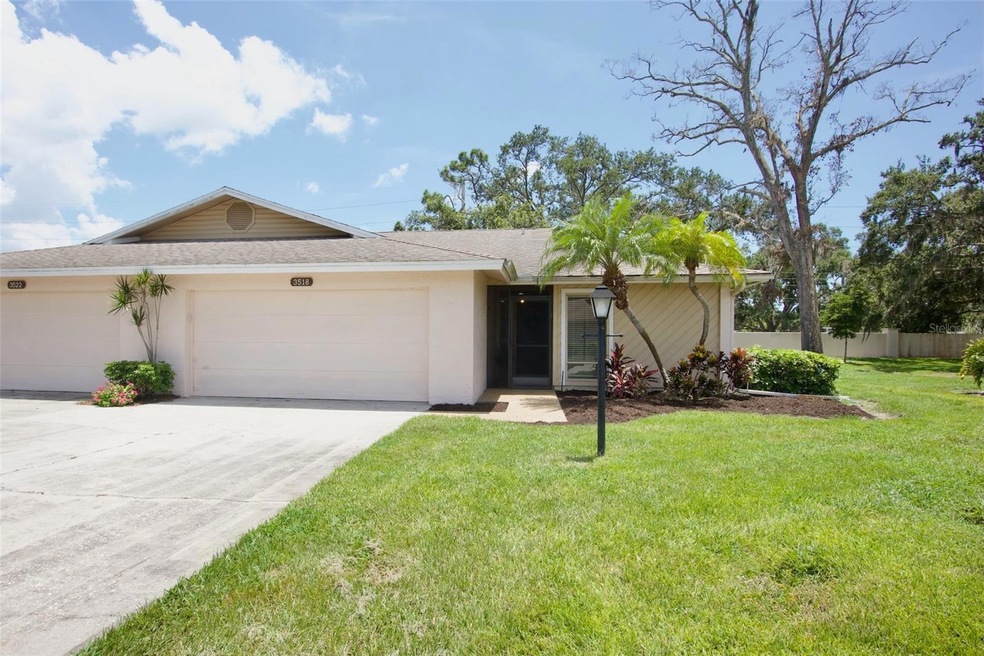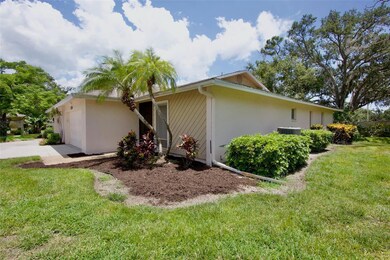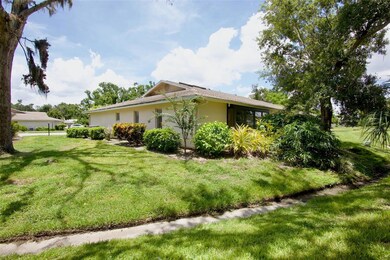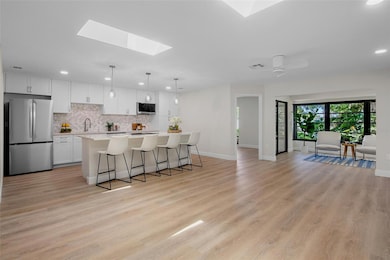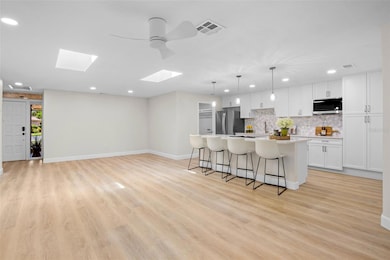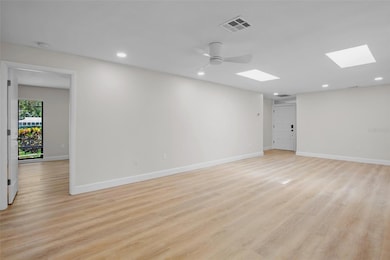
3518 Wilkinson Woods Dr Unit 11 Sarasota, FL 34231
South Gate Ridge NeighborhoodEstimated payment $2,696/month
Highlights
- Oak Trees
- View of Trees or Woods
- Clubhouse
- Riverview High School Rated A
- Open Floorplan
- Sun or Florida Room
About This Home
Come and experience the tranquility of Wilkinson Woods! You won't find a better centralized location in Sarasota, nestled within this highly sought-after community. This lovely villa perfectly exemplifies the serene appeal of Sarasota living. The spacious 2-bedroom, 2-bathroom plus den layout features a Florida room that expands your living space while overlooking a lush garden.
This home has been meticulously updated from top to bottom, showcasing brand new kitchen cabinets, quartz countertops, a stylish backsplash, new appliances, and luxurious vinyl flooring throughout. Both bathrooms are fully updated. Additionally, the home features new ventilated wood closets throughout, new doors and woodwork, new lighting, ceiling fans, and more.
Enjoy the fully maintenance-free Florida lifestyle at the heated community pool, or challenge your friends and family to a game of tennis at the community court. This well-maintained community consists of 70 units surrounded by mature oak trees, with reasonable condo fees. Wilkinson Woods is a private community with no pass-through traffic, and this villa is situated on a peaceful cul-de-sac surrounded by beautiful landscaping.
The location is excellent—just a few minutes' drive to shopping, dining, Siesta Key Beach, downtown Sarasota, and I-75. Call today for a private showing!
Listing Agent
CHARLES RUTENBERG REALTY INC Brokerage Phone: 866-580-6402 License #3388306 Listed on: 07/11/2025

Property Details
Home Type
- Condominium
Est. Annual Taxes
- $2,967
Year Built
- Built in 1980
Lot Details
- End Unit
- North Facing Home
- Mature Landscaping
- Oak Trees
HOA Fees
- $596 Monthly HOA Fees
Parking
- 2 Car Attached Garage
Property Views
- Woods
- Garden
Home Design
- Villa
- Slab Foundation
- Shingle Roof
- Block Exterior
Interior Spaces
- 1,548 Sq Ft Home
- Open Floorplan
- Ceiling Fan
- Blinds
- Living Room
- Home Office
- Sun or Florida Room
- Luxury Vinyl Tile Flooring
- Laundry Room
Kitchen
- Range
- Microwave
- Dishwasher
- Solid Surface Countertops
- Disposal
Bedrooms and Bathrooms
- 2 Bedrooms
- Split Bedroom Floorplan
- Walk-In Closet
- 2 Full Bathrooms
Eco-Friendly Details
- Reclaimed Water Irrigation System
Outdoor Features
- Enclosed patio or porch
- Exterior Lighting
- Rain Gutters
- Private Mailbox
Schools
- Wilkinson Elementary School
- Brookside Middle School
- Riverview High School
Utilities
- Central Heating and Cooling System
- Electric Water Heater
- Cable TV Available
Listing and Financial Details
- Visit Down Payment Resource Website
- Tax Lot 11
- Assessor Parcel Number 0072161011
Community Details
Overview
- Association fees include cable TV, common area taxes, pool, escrow reserves fund, fidelity bond, insurance, maintenance structure, ground maintenance, maintenance, pest control, private road, recreational facilities
- Karen Leko Association, Phone Number (317) 513-8132
- Wilkinson Woods Community
- Wilkinson Woods Subdivision
- The community has rules related to deed restrictions
Amenities
- Clubhouse
Recreation
- Tennis Courts
- Community Pool
Pet Policy
- 1 Pet Allowed
- Small pets allowed
Map
Home Values in the Area
Average Home Value in this Area
Tax History
| Year | Tax Paid | Tax Assessment Tax Assessment Total Assessment is a certain percentage of the fair market value that is determined by local assessors to be the total taxable value of land and additions on the property. | Land | Improvement |
|---|---|---|---|---|
| 2024 | $1,393 | $207,600 | -- | $207,600 |
| 2023 | $1,393 | $115,261 | $0 | $0 |
| 2022 | $1,349 | $111,904 | $0 | $0 |
| 2021 | $1,311 | $108,645 | $0 | $0 |
| 2020 | $1,299 | $107,145 | $0 | $0 |
| 2019 | $1,236 | $104,736 | $0 | $0 |
| 2018 | $1,191 | $102,783 | $0 | $0 |
| 2017 | $1,181 | $100,669 | $0 | $0 |
| 2016 | $1,164 | $133,300 | $0 | $133,300 |
| 2015 | $1,180 | $115,200 | $0 | $115,200 |
| 2014 | $1,173 | $95,700 | $0 | $0 |
Property History
| Date | Event | Price | Change | Sq Ft Price |
|---|---|---|---|---|
| 07/11/2025 07/11/25 | For Sale | $335,000 | +58.8% | $216 / Sq Ft |
| 05/29/2024 05/29/24 | Sold | $211,000 | -17.3% | $152 / Sq Ft |
| 05/17/2024 05/17/24 | Pending | -- | -- | -- |
| 04/29/2024 04/29/24 | For Sale | $255,000 | 0.0% | $183 / Sq Ft |
| 04/19/2024 04/19/24 | Pending | -- | -- | -- |
| 04/10/2024 04/10/24 | For Sale | $255,000 | -- | $183 / Sq Ft |
Purchase History
| Date | Type | Sale Price | Title Company |
|---|---|---|---|
| Personal Reps Deed | $211,000 | None Listed On Document | |
| Warranty Deed | $100 | None Listed On Document | |
| Warranty Deed | $124,000 | -- |
Mortgage History
| Date | Status | Loan Amount | Loan Type |
|---|---|---|---|
| Previous Owner | $98,000 | No Value Available |
Similar Homes in Sarasota, FL
Source: Stellar MLS
MLS Number: A4658467
APN: 0072-16-1011
- 3557 Wilkinson Woods Dr Unit 36
- 3530 Wilkinson Woods Dr Unit 14
- 3568 Wilkinson Woods Dr Unit 23
- 3541 Wilkinson Woods Dr Unit 40
- 4135 Bell Ave
- 4424 Coco Ridge Cir
- 4153 Beneva Rd
- 3356 Maiden Ln
- 4111 Rockefeller Ave
- 4243 MacEachen Blvd
- 4314 Des Plaines Dr
- 4111 Iola Dr
- 4001 Beneva Rd Unit 208
- 4001 Beneva Rd Unit 304
- 4461 MacEachen Blvd
- 4301 S Lockwood Ridge Rd
- 4460 Emerald Ridge Dr
- 4535 MacEachen Blvd
- 4455 Emerald Ridge Dr
- 4212 Pasadena Cir
- 6270 Parmeron Ln
- 4350 Iola Dr
- 4360 Iola Dr
- 4001 Beneva Rd Unit 334
- 4001 S Beneva Rd
- 4109 Nelson Ave
- 4336 Cactus Ave
- 3201 Peachtree St
- 4356 S Lockwood Ridge Rd
- 3801 Helene St
- 4136 S Lockwood Ridge Rd
- 4514 S Lockwood Ridge Rd
- 4658 MacEachen Blvd
- 3924 Helene St
- 3135 Peachtree St
- 3463 Bee Ridge Rd Unit 303
- 4649 MacEachen Blvd
- 3828 Virga Blvd
- 4645 Hunter Ridge Dr
- 3845 Virga Blvd
