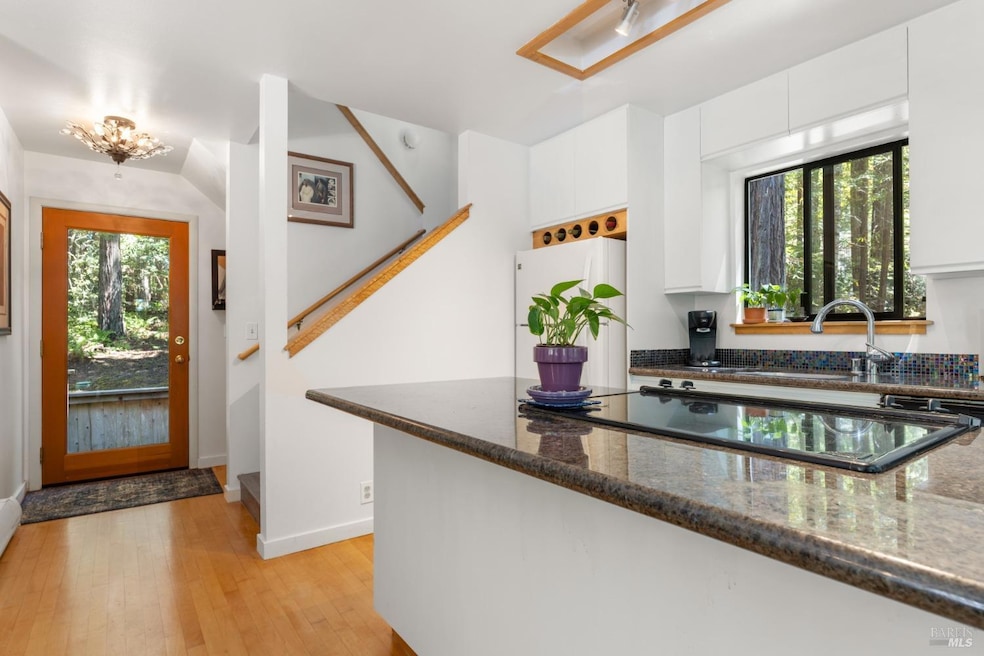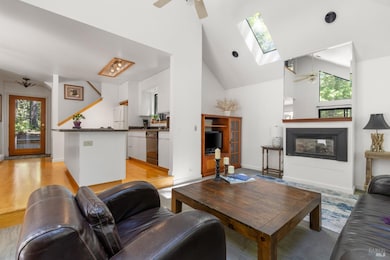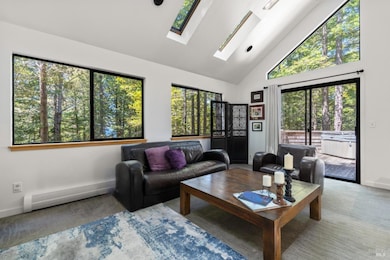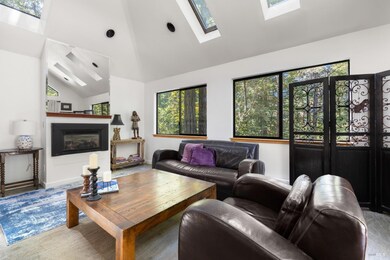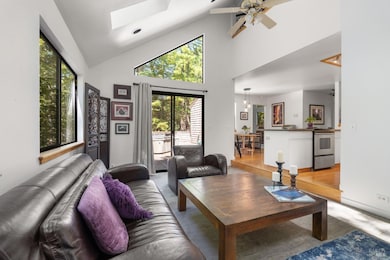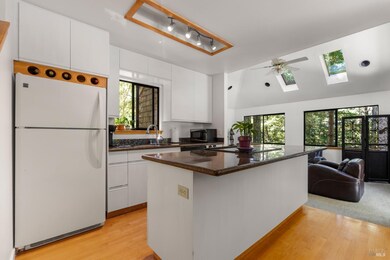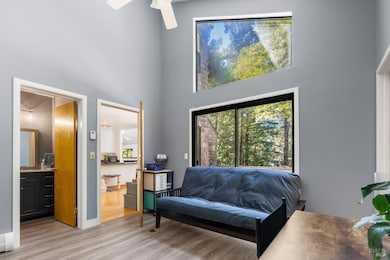35191 Windsong Ln Sea Ranch, CA 95497
The Sea Ranch NeighborhoodEstimated payment $6,069/month
Highlights
- Community Beach Access
- Craftsman Architecture
- Forest View
- Spa
- Deck
- Engineered Wood Flooring
About This Home
Enchanting two bedroom plus loft, two bath home on the ridge of The Sea Ranch, With Ocean View pockets. Open living Room/kitchen for entertaining with easy access to deck. Lower-level guest bed with bath and laundry room. Upper-level master with view of the trees with sunlight glistening through. Loft space great for Yoga. Perfect vacation get-a-way or full-time home. Enjoy afternoon sun from large private deck with spa, great for entertaining or relaxing while listening to the crashing waves. Enjoy bird watching, stargazing and all the Sea Ranch amenities. Nearby by pools, tennis and miles of bluff top or wooded trails. Minutes to The Sea Ranch Lodge and Moonraker rec center with Pool & Pickle ball.
Listing Agent
Coldwell Banker Coastal Proper License #01424141 Listed on: 04/10/2025

Home Details
Home Type
- Single Family
Year Built
- Built in 1992
Lot Details
- 0.49 Acre Lot
HOA Fees
- $380 Monthly HOA Fees
Parking
- 2 Open Parking Spaces
Home Design
- Craftsman Architecture
- Concrete Foundation
- Composition Roof
- Wood Siding
Interior Spaces
- 1,152 Sq Ft Home
- 2-Story Property
- Cathedral Ceiling
- Ceiling Fan
- Skylights
- Gas Log Fireplace
- Living Room
- Dining Room
- Loft
- Bonus Room
- Forest Views
Kitchen
- Free-Standing Electric Oven
- Electric Cooktop
- Dishwasher
- Kitchen Island
- Stone Countertops
Flooring
- Engineered Wood
- Carpet
Bedrooms and Bathrooms
- 2 Bedrooms
- Primary Bedroom on Main
- Primary Bedroom Upstairs
- Walk-In Closet
- 2 Full Bathrooms
- Marble Bathroom Countertops
- Bathtub with Shower
Laundry
- Laundry Room
- Dryer
- Washer
Home Security
- Carbon Monoxide Detectors
- Fire and Smoke Detector
Outdoor Features
- Spa
- Deck
Utilities
- Propane
- Private Water Source
- Septic System
- Internet Available
Listing and Financial Details
- Assessor Parcel Number 122-430-006-000
Community Details
Overview
- Association fees include common areas, pool, recreation facility, road, security
- Sea Ranch Association, Phone Number (707) 785-2444
- The Sea Ranch Subdivision
Recreation
- Community Beach Access
- Tennis Courts
- Recreation Facilities
- Community Pool
- Park
- Dog Park
- Trails
Additional Features
- Sauna
- Security Guard
Map
Home Values in the Area
Average Home Value in this Area
Property History
| Date | Event | Price | Change | Sq Ft Price |
|---|---|---|---|---|
| 04/10/2025 04/10/25 | For Sale | $899,000 | -- | $780 / Sq Ft |
Source: Bay Area Real Estate Information Services (BAREIS)
MLS Number: 325030831
- 35261 Windsong Ln
- 35124
- 35052 Crows Nest Dr
- 315 Chinquapin Ln
- 35124 Crows Nest Dr
- 68 Black Point Close
- 316 Constellation Close
- 35330 Fly Cloud Rd
- 135 Shepherds Close
- 116 Shepherds Close
- 35387 Fly Cloud Rd
- 35205 Fly Cloud Rd
- 56 Sea Meadow Dr
- 35412 Sea Gate Rd
- 35427 Sea Gate Rd
- 33755 Yardarm Dr
- 64 Whalers Reach
- 35447 Sea Gate Rd
- 36018 Sea Ridge Rd
- 27 Navigators Reach
