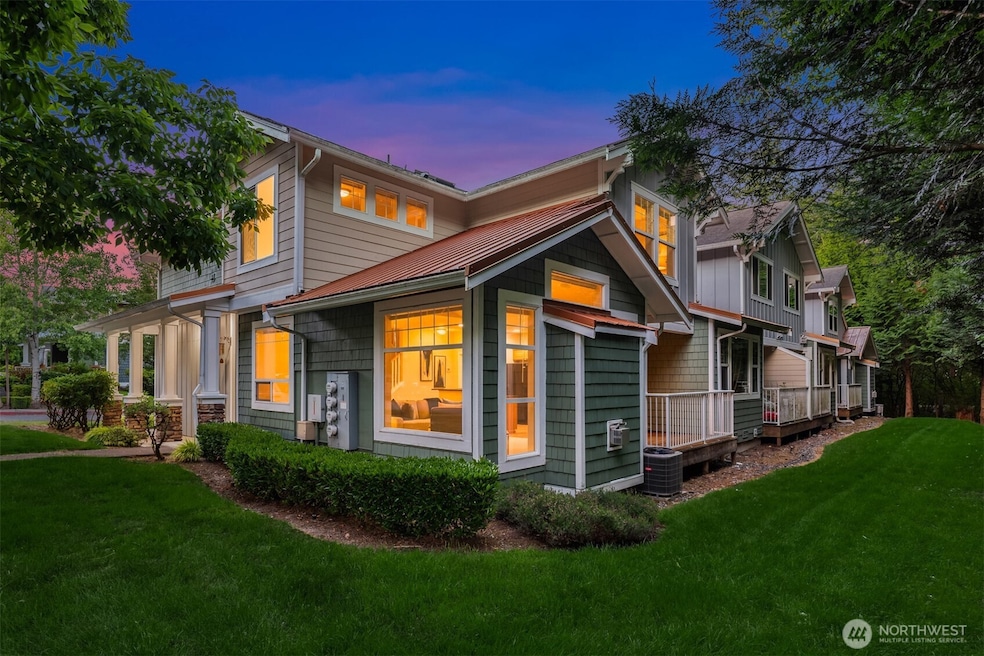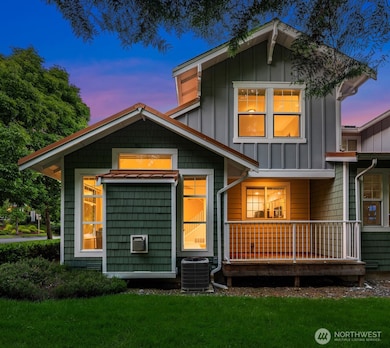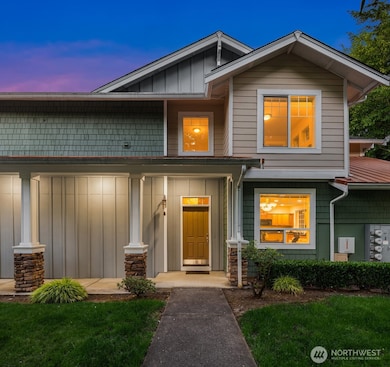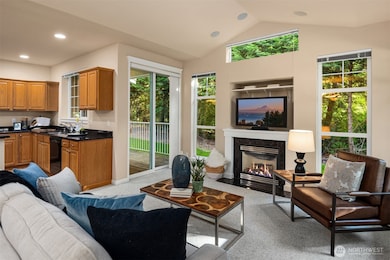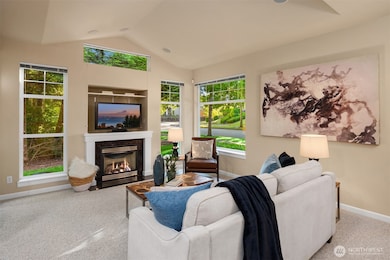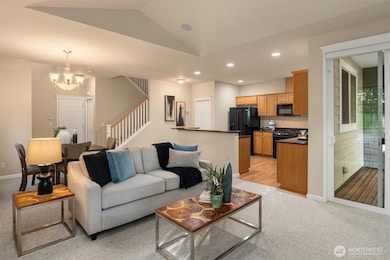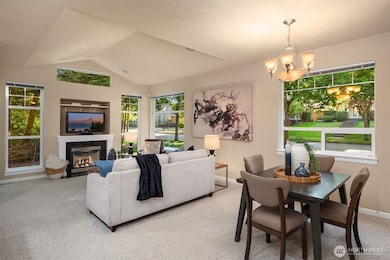
$850,000
- 3 Beds
- 4 Baths
- 2,231 Sq Ft
- 8017 Douglas Ave SE
- Snoqualmie, WA
Rare opportunity to own a former model home in Magnolia Circle, one of Snoqualmie Ridge’s most sought-after neighborhoods. Perfectly situated near top-rated schools, shops, spas, dining & over 25 miles of scenic hiking & biking trails, this home offers the ultimate in lifestyle & convenience—w/quick access to I-90, Hwy 18, & 202. Inside, you’ll find a flexible lower level ideal for a bonus rm,
Bobbi Harrison John L. Scott, Inc.
