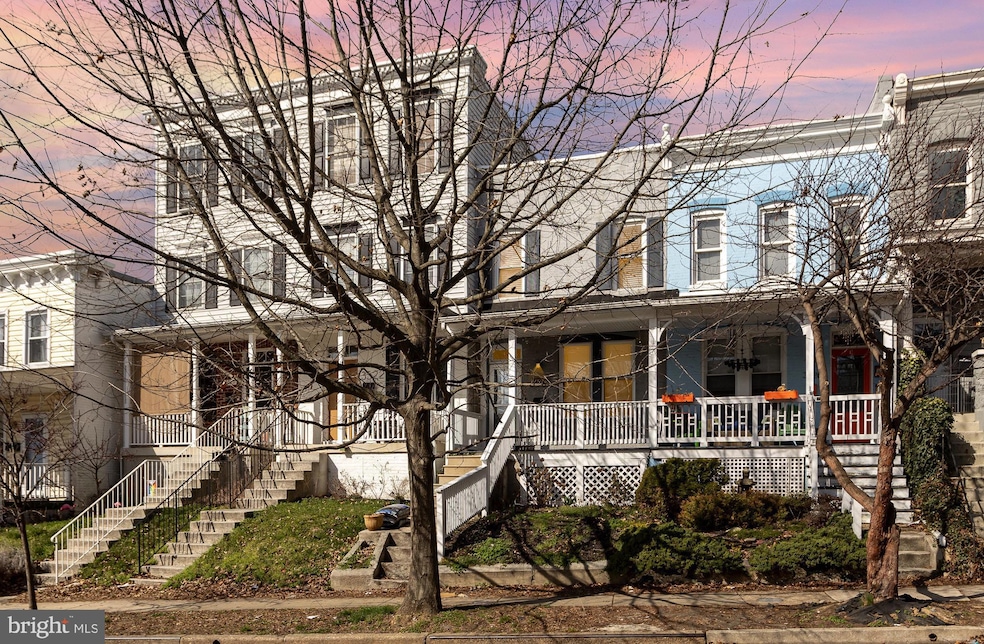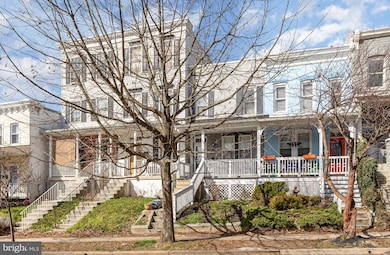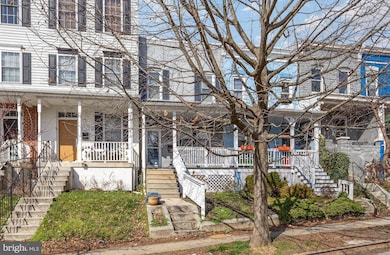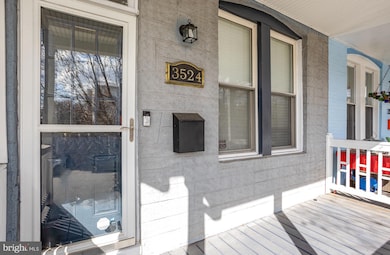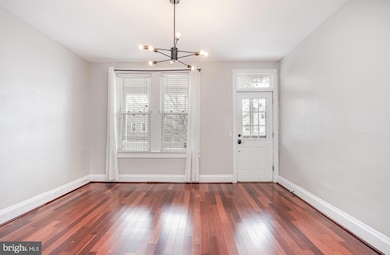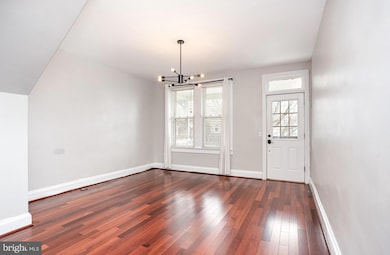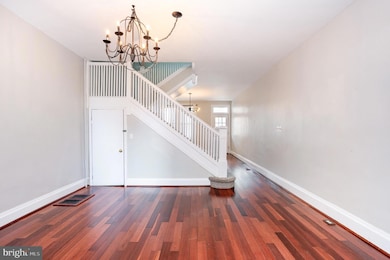
3524 Hickory Ave Baltimore, MD 21211
Hampden NeighborhoodEstimated payment $2,392/month
Highlights
- Gourmet Kitchen
- Traditional Architecture
- No HOA
- Traditional Floor Plan
- Wood Flooring
- 5-minute walk to Elm Park
About This Home
Just a block from all the action on Hampden’s “The Avenue,” this home offers the best of both worlds — walkable to shops, food, and fun, but tucked far enough away for some peace and quiet. Inside, you’ll find roomy living and dining areas with beautiful cherry hardwood floors, plus a big kitchen with stainless steel appliances and plenty of space to cook, prep, or hang out. There’s even a couple of rolling shelf carts for extra storage or serving space.
Out back, you’ve got private parking and easy access to a mudroom/laundry area — super handy for unloading groceries or getting in and out without tracking mess through the house. Upstairs, there’s brand new carpet, a large primary bedroom with vaulted ceilings, a modern full bath, and two more bedrooms that work great as guest rooms, offices, or whatever else you need.
The fenced-in patio out back is ready for summer — complete with a wicker sectional, umbrella, and coffee table. And the front porch? Perfect for people-watching or just catching the evening breeze.
This is Hampden living made easy — close to everything, but with the comfort of your own little retreat on Hickory Ave.
Townhouse Details
Home Type
- Townhome
Est. Annual Taxes
- $6,411
Year Built
- Built in 1900
Lot Details
- 1,344 Sq Ft Lot
- Property is in very good condition
Home Design
- Traditional Architecture
- Brick Exterior Construction
- Brick Foundation
Interior Spaces
- Property has 2 Levels
- Traditional Floor Plan
- Ceiling Fan
- Recessed Lighting
- Window Treatments
- Formal Dining Room
- Wood Flooring
Kitchen
- Gourmet Kitchen
- Gas Oven or Range
- Microwave
- Ice Maker
- Dishwasher
- Upgraded Countertops
Bedrooms and Bathrooms
- 3 Bedrooms
- Bathtub with Shower
Laundry
- Laundry on main level
- Front Loading Dryer
- Washer
Unfinished Basement
- Partial Basement
- Interior Basement Entry
Home Security
Parking
- 1 Parking Space
- 1 Driveway Space
Utilities
- Forced Air Heating and Cooling System
- Water Dispenser
- Natural Gas Water Heater
Listing and Financial Details
- Tax Lot 069
- Assessor Parcel Number 0313133526 069
Community Details
Overview
- No Home Owners Association
- Hampden Historic District Subdivision
Security
- Storm Doors
Map
Home Values in the Area
Average Home Value in this Area
Tax History
| Year | Tax Paid | Tax Assessment Tax Assessment Total Assessment is a certain percentage of the fair market value that is determined by local assessors to be the total taxable value of land and additions on the property. | Land | Improvement |
|---|---|---|---|---|
| 2024 | $5,796 | $271,667 | $0 | $0 |
| 2023 | $5,627 | $265,233 | $0 | $0 |
| 2022 | $5,476 | $258,800 | $52,000 | $206,800 |
| 2021 | $6,085 | $257,833 | $0 | $0 |
| 2020 | $5,027 | $256,867 | $0 | $0 |
| 2019 | $4,803 | $255,900 | $52,000 | $203,900 |
| 2018 | $4,673 | $233,233 | $0 | $0 |
| 2017 | $4,525 | $210,567 | $0 | $0 |
| 2016 | $3,884 | $187,900 | $0 | $0 |
| 2015 | $3,884 | $187,800 | $0 | $0 |
| 2014 | $3,884 | $187,700 | $0 | $0 |
Property History
| Date | Event | Price | Change | Sq Ft Price |
|---|---|---|---|---|
| 06/30/2025 06/30/25 | For Sale | $350,000 | 0.0% | $260 / Sq Ft |
| 06/25/2025 06/25/25 | Pending | -- | -- | -- |
| 06/09/2025 06/09/25 | Price Changed | $350,000 | -4.1% | $260 / Sq Ft |
| 05/02/2025 05/02/25 | Price Changed | $365,000 | -2.7% | $272 / Sq Ft |
| 04/21/2025 04/21/25 | Price Changed | $375,000 | -2.6% | $279 / Sq Ft |
| 04/01/2025 04/01/25 | For Sale | $385,000 | 0.0% | $286 / Sq Ft |
| 04/23/2024 04/23/24 | Rented | $2,300 | 0.0% | -- |
| 04/17/2024 04/17/24 | Under Contract | -- | -- | -- |
| 04/07/2024 04/07/24 | For Rent | $2,300 | 0.0% | -- |
| 06/30/2016 06/30/16 | Sold | $265,000 | +0.2% | $197 / Sq Ft |
| 05/24/2016 05/24/16 | Pending | -- | -- | -- |
| 04/29/2016 04/29/16 | For Sale | $264,500 | -- | $197 / Sq Ft |
Purchase History
| Date | Type | Sale Price | Title Company |
|---|---|---|---|
| Deed | $265,000 | Attorney | |
| Deed | $222,500 | -- | |
| Deed | $155,000 | -- | |
| Deed | $85,700 | -- | |
| Deed | $203,858 | -- | |
| Deed | -- | -- |
Mortgage History
| Date | Status | Loan Amount | Loan Type |
|---|---|---|---|
| Open | $239,000 | New Conventional | |
| Closed | $251,750 | New Conventional | |
| Previous Owner | $172,000 | Stand Alone Refi Refinance Of Original Loan | |
| Previous Owner | $214,489 | FHA | |
| Previous Owner | $142,296 | Unknown | |
| Previous Owner | $196,000 | Stand Alone Refi Refinance Of Original Loan | |
| Previous Owner | $154,000 | New Conventional | |
| Previous Owner | $23,000 | Unknown |
Similar Homes in Baltimore, MD
Source: Bright MLS
MLS Number: MDBA2161420
APN: 3526-069
- 1200 W 36th St
- 1007 W 37th St
- 850 W 35th St
- 3637 Roland Ave
- 3644 Elm Ave
- 846 W 34th St
- 838 W 34th St
- 1005 Union Ave
- 806 W 35th St
- 812 Powers St
- 803 Wellington St
- 3717 Falls Rd
- 1309 W 37th St
- 3428 Chestnut Ave
- 3701 Elm Ave
- 1349 Clipper Heights Ave
- 3343 Paine St
- 3457 Chestnut Ave
- 3348 Chestnut Ave
- 3621 Chestnut Ave
- 3512 Hickory Ave
- 3415 Hickory Ave
- 3401 Pleasant Plaza
- 846 W 36th St Unit 846 W 36th St apartment
- 803 Wellington St
- 1207 Dellwood Ave
- 1330 W 37th St
- 3100 Falls Cliff Rd
- 3300 Clipper Mill Rd
- 3600 Keswick Rd Unit A
- 800 Union Ave
- 3638 Keswick Rd
- 727 W 40th St
- 3522 Beech Ave
- 3860 Falls Rd Unit 3
- 3860 Falls Rd Unit 4
- 3860 Falls Rd Unit 2
- 3860 Falls Rd Unit 1
- 3850 Quarry Ave
- 1500 Union Ave
