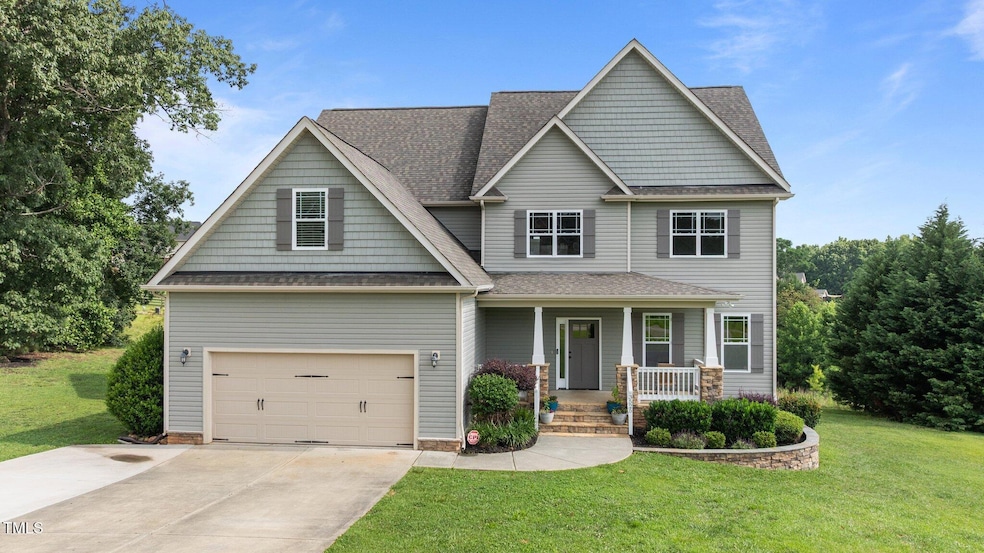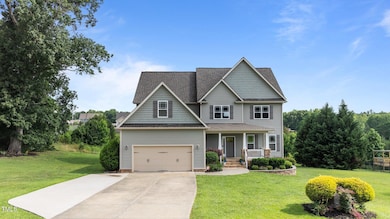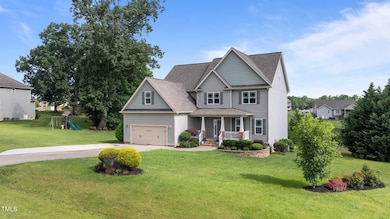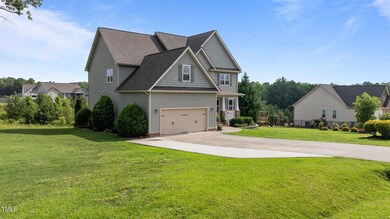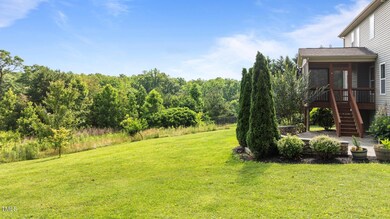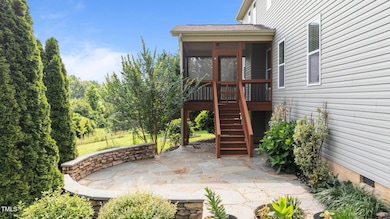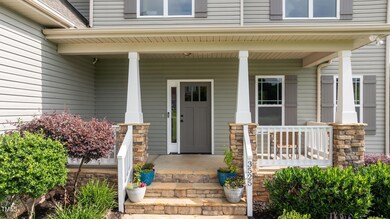
3525 Daisy Ln Wake Forest, NC 27587
Estimated payment $3,972/month
Highlights
- Transitional Architecture
- Main Floor Primary Bedroom
- High Ceiling
- Wood Flooring
- Attic
- Granite Countertops
About This Home
Welcome to this beautiful 4-bedroom, 3.5-bath home in the highly desirable Chesleigh subdivision of Wake Forest. Nestled on an acre lot on a quiet cul-de-sac, this property offers the perfect blend of privacy, space, and functionality—with no HOA.Step inside to find a freshly painted interior, refinished kitchen cabinets, and updated exterior touches including columns, shutters, and doors. The first-floor primary suite features a walk-in closet, soaking tub, walk-in shower, and double vanity. Upstairs you'll find three spacious bedrooms, including a private en-suite with walk-in closet, as well as a large bonus room and generous storage throughout.Enjoy soaring ceilings and abundant natural light in the family room, custom trim work in the formal dining room, real hardwood floors throughout the main living areas, and a kitchen that boasts granite countertops and stainless steel appliances open to the family room and breakfast room.Out back, take in the views from the freshly re-screened and re-stained porch or relax on the beautiful stone patio overlooking a large, yard with raised garden beds. Explore private trails at the rear of the property—perfect for walking, biking, or recreational fun.Additional perks include a HUGE unfinished walk-up third floor ready for your vision. With this much space there are multiple spaces or rooms for flex space, to work from home, etc.! This is a rare opportunity to own a move-in ready home in a coveted Wake Forest location with unmatched space and serenity.
Home Details
Home Type
- Single Family
Est. Annual Taxes
- $4,474
Year Built
- Built in 2015
Lot Details
- 1 Acre Lot
- Cul-De-Sac
- Garden
Parking
- 2 Car Attached Garage
Home Design
- Transitional Architecture
- Permanent Foundation
- Shingle Roof
- Vinyl Siding
Interior Spaces
- 3,152 Sq Ft Home
- 3-Story Property
- Tray Ceiling
- Smooth Ceilings
- High Ceiling
- Ceiling Fan
- Recessed Lighting
- Entrance Foyer
- Family Room
- Breakfast Room
- Dining Room
- Screened Porch
- Unfinished Attic
Kitchen
- Eat-In Kitchen
- <<selfCleaningOvenToken>>
- <<microwave>>
- Dishwasher
- Stainless Steel Appliances
- Granite Countertops
Flooring
- Wood
- Carpet
- Tile
Bedrooms and Bathrooms
- 4 Bedrooms
- Primary Bedroom on Main
- Walk-In Closet
- Primary bathroom on main floor
- Walk-in Shower
Laundry
- Laundry Room
- Laundry on main level
- Dryer
- Washer
Outdoor Features
- Patio
- Rain Gutters
Schools
- Wilton Elementary School
- S Granville High School
Utilities
- Forced Air Heating and Cooling System
- Heat Pump System
- Well
- Water Heater
- Septic Tank
Community Details
- No Home Owners Association
- Built by Wynn Construction
- Chesleigh Subdivision
Listing and Financial Details
- Assessor Parcel Number 182400221157
Map
Home Values in the Area
Average Home Value in this Area
Tax History
| Year | Tax Paid | Tax Assessment Tax Assessment Total Assessment is a certain percentage of the fair market value that is determined by local assessors to be the total taxable value of land and additions on the property. | Land | Improvement |
|---|---|---|---|---|
| 2024 | $4,474 | $636,854 | $66,500 | $570,354 |
| 2023 | $4,474 | $377,254 | $40,000 | $337,254 |
| 2022 | $3,504 | $377,254 | $40,000 | $337,254 |
| 2021 | $3,273 | $377,254 | $40,000 | $337,254 |
| 2020 | $3,273 | $377,254 | $40,000 | $337,254 |
| 2019 | $3,207 | $377,254 | $40,000 | $337,254 |
| 2018 | $3,207 | $377,254 | $40,000 | $337,254 |
| 2016 | $3,098 | $341,225 | $40,000 | $301,225 |
| 2015 | $2,610 | $311,528 | $40,000 | $271,528 |
Property History
| Date | Event | Price | Change | Sq Ft Price |
|---|---|---|---|---|
| 06/19/2025 06/19/25 | Pending | -- | -- | -- |
| 06/12/2025 06/12/25 | For Sale | $649,900 | -- | $206 / Sq Ft |
Purchase History
| Date | Type | Sale Price | Title Company |
|---|---|---|---|
| Warranty Deed | $362,000 | None Available | |
| Warranty Deed | $325,000 | None Available | |
| Warranty Deed | $50,000 | None Available |
Mortgage History
| Date | Status | Loan Amount | Loan Type |
|---|---|---|---|
| Open | $348,200 | New Conventional | |
| Closed | $351,140 | New Conventional | |
| Previous Owner | $335,725 | VA |
Similar Homes in Wake Forest, NC
Source: Doorify MLS
MLS Number: 10102760
APN: 182400221157
- 1034 Snapdragon Dr
- 3689 Graham Sherron Rd
- 3691 Graham Sherron Rd
- 3519 Topaz St
- 00 Bruce Garner Rd
- 0 Bruce Garner Rd Unit 10073098
- 3210 Bruce Garner Rd
- 0 Woodland Church Rd Unit 22278923
- 3191 Bruce Garner Rd
- 1403 Cottondale Ln
- 3801 Bennett Grove Dr
- 3803 Dr
- 3581 Boulder Ct
- 628 Longleaf Ct
- 3601 Carole Ct
- 3170 Loblolly Ln
- 933 Weatherby Ln
- 3146 Virginia Pine Ct
- 1196 Smith Creek Way
- 947 Weatherby Ln
