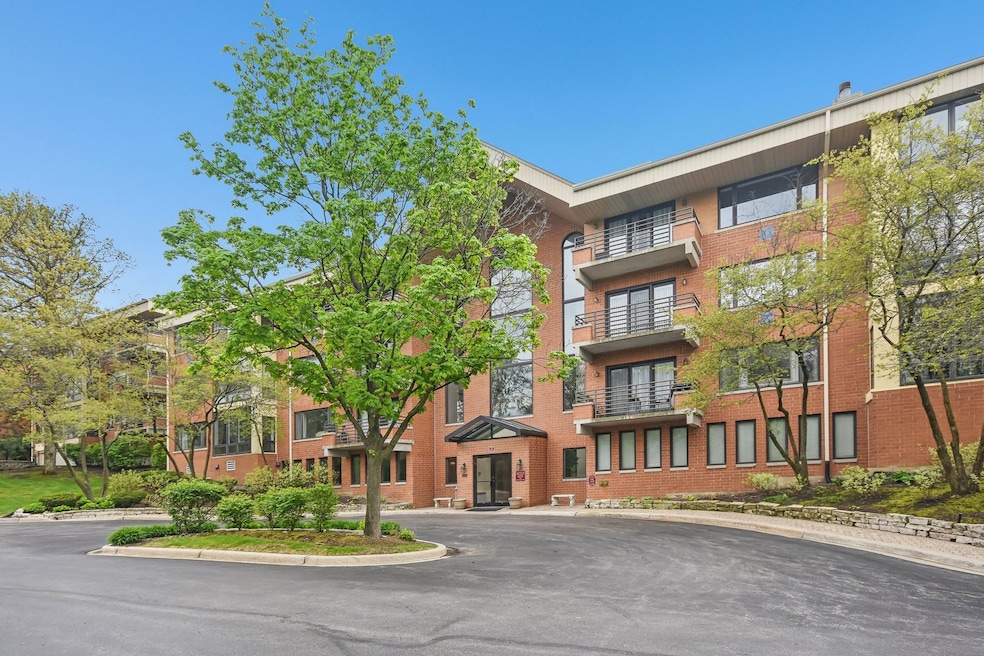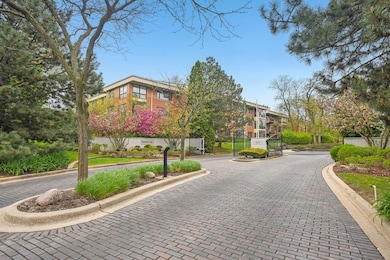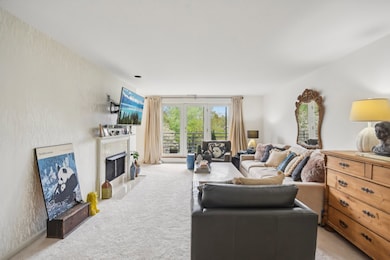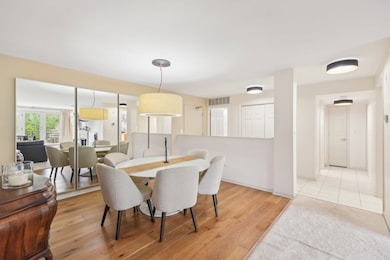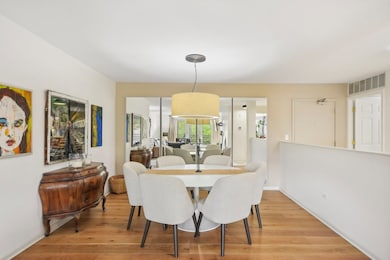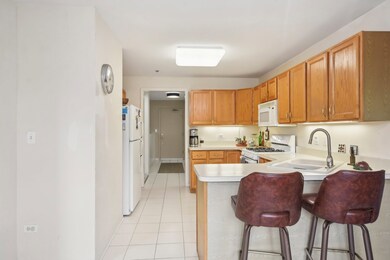
3525 S Cass Ct Unit 302 Oak Brook, IL 60523
North Westmont NeighborhoodEstimated payment $3,071/month
Highlights
- Popular Property
- Fitness Center
- Community Indoor Pool
- C E Miller Elementary School Rated A
- Lock-and-Leave Community
- Sauna
About This Home
Welcome to the highly desirable Royal Hills Club and this beautifully maintained 2-bedroom, 2-bath unit nestled on the third floor with serene wooded views. With over 1,600 square feet of thoughtfully designed space, this light-filled home offers just the right layout. The spacious Living Room features a cozy fireplace and opens to a private balcony, perfect for morning coffee or evening relaxation. A separate Dining Room is ideal for entertaining, while the bright eat-in Kitchen boasts an abundance of natural light, ample cabinetry and plenty of space for any home chef. The generous Primary Suite includes a walk-in closet and a private bath complete with a whirlpool tub, separate shower, and double vanity. The second bedroom works perfectly as a guest room or at home office and a second full bath adds extra convenience. Additional features include an in-unit laundry room with extra storage, a separate storage closet, and a heated garage space. Amenities include an indoor pool, sauna, library, exercise room, and a party room with a kitchen. All this in a peaceful, well-maintained community offering a truly convenient and vibrant lifestyle. Schedule your tour today!
Listing Agent
Denis Horgan
Redfin Corporation License #475174979 Listed on: 06/20/2025

Property Details
Home Type
- Condominium
Est. Annual Taxes
- $4,662
Year Built
- Built in 1997 | Remodeled in 2017
HOA Fees
- $667 Monthly HOA Fees
Parking
- 1 Car Garage
- Parking Included in Price
Home Design
- Brick Exterior Construction
Interior Spaces
- 1,660 Sq Ft Home
- Ceiling Fan
- Decorative Fireplace
- Gas Log Fireplace
- Family Room
- Living Room with Fireplace
- Formal Dining Room
- Storage
Kitchen
- Range Hood
- Microwave
- Dishwasher
Flooring
- Carpet
- Ceramic Tile
Bedrooms and Bathrooms
- 2 Bedrooms
- 2 Potential Bedrooms
- Walk-In Closet
- 2 Full Bathrooms
Laundry
- Laundry Room
- Dryer
- Washer
- Sink Near Laundry
Schools
- C E Miller Elementary School
- Westmont Junior High School
Utilities
- Forced Air Heating and Cooling System
- Vented Exhaust Fan
- Heating System Uses Natural Gas
- 200+ Amp Service
- Cable TV Available
- TV Antenna
Additional Features
- Balcony
- Sprinkler System
Listing and Financial Details
- Senior Tax Exemptions
- Homeowner Tax Exemptions
Community Details
Overview
- Association fees include parking, pool, exterior maintenance, lawn care, scavenger, snow removal
- 63 Units
- Manager Association, Phone Number (630) 787-0305
- Property managed by Williamson Management, Inc
- Lock-and-Leave Community
- 5-Story Property
Amenities
- Sauna
- Party Room
- Elevator
- Service Elevator
- Package Room
- Community Storage Space
Recreation
- Fitness Center
- Community Indoor Pool
Pet Policy
- Pets up to 35 lbs
- Pet Size Limit
- Dogs and Cats Allowed
Security
- Resident Manager or Management On Site
Map
Home Values in the Area
Average Home Value in this Area
Tax History
| Year | Tax Paid | Tax Assessment Tax Assessment Total Assessment is a certain percentage of the fair market value that is determined by local assessors to be the total taxable value of land and additions on the property. | Land | Improvement |
|---|---|---|---|---|
| 2023 | $4,371 | $81,040 | $8,110 | $72,930 |
| 2022 | $5,344 | $90,890 | $9,090 | $81,800 |
| 2021 | $5,377 | $88,630 | $8,860 | $79,770 |
| 2020 | $5,249 | $86,690 | $8,670 | $78,020 |
| 2019 | $5,014 | $82,420 | $8,240 | $74,180 |
| 2018 | $4,064 | $66,370 | $6,650 | $59,720 |
| 2017 | $3,906 | $63,250 | $6,340 | $56,910 |
| 2016 | $3,424 | $59,580 | $5,970 | $53,610 |
| 2015 | $3,290 | $55,500 | $5,560 | $49,940 |
| 2014 | $3,280 | $54,080 | $5,420 | $48,660 |
| 2013 | $3,162 | $54,850 | $5,500 | $49,350 |
Property History
| Date | Event | Price | Change | Sq Ft Price |
|---|---|---|---|---|
| 07/07/2025 07/07/25 | For Sale | $365,000 | 0.0% | $220 / Sq Ft |
| 06/22/2025 06/22/25 | Pending | -- | -- | -- |
| 06/20/2025 06/20/25 | For Sale | $365,000 | +46.0% | $220 / Sq Ft |
| 10/24/2016 10/24/16 | Sold | $250,000 | -2.9% | $149 / Sq Ft |
| 08/31/2016 08/31/16 | Pending | -- | -- | -- |
| 07/28/2016 07/28/16 | Price Changed | $257,500 | -2.8% | $153 / Sq Ft |
| 06/22/2016 06/22/16 | For Sale | $265,000 | -- | $158 / Sq Ft |
Purchase History
| Date | Type | Sale Price | Title Company |
|---|---|---|---|
| Deed | $250,000 | Fidelity National | |
| Interfamily Deed Transfer | -- | -- | |
| Warranty Deed | $230,000 | Collar Counties Title Plant | |
| Deed | $9,500 | -- |
Mortgage History
| Date | Status | Loan Amount | Loan Type |
|---|---|---|---|
| Open | $165,000 | New Conventional | |
| Previous Owner | $184,000 | Purchase Money Mortgage | |
| Previous Owner | $188,000 | Purchase Money Mortgage |
Similar Homes in the area
Source: Midwest Real Estate Data (MRED)
MLS Number: 12399402
APN: 06-33-415-055
- 3525 S Cass Ct Unit 612
- 3525 S Cass Ct Unit 513
- 3525 S Cass Ct Unit 409
- 3525 S Cass Ct Unit 418
- 2525 35th St
- 144 Prairie Dr
- 26 Prairie Dr
- 940 Indian Boundary Dr
- 37 White Birch Ln
- 1003 Midwest Club Pkwy
- 1701 Midwest Club Pkwy
- 301 Hambletonian Dr
- 3916 N Adams St
- 8 Willowcrest Dr Unit 8
- 2014 Midwest Club Pkwy
- 3931 Liberty Blvd
- 304 Polo Ln
- 4010 N Cass Ave
- 3925 Williams St
- 2919 35th St
- 201 W Oakley Dr N
- 2124 31st St
- 4162 Longmeadow Rd
- 515 N Cass Ave Unit 3C
- 18W736 Oak Brook Rd
- 508 N Cass Ave
- 4108 Fairview Ave
- 2S663 Avenue Normandy E Unit 3
- 855 Pasquinelli Dr
- 4638 Roslyn Rd
- 2701 Technology Dr
- 415 Chicago Ave
- 4604 Sherwood Ave
- 44 Kingston Dr
- 29 Roslyn Rd
- 1132 Barberry Ct
- 845 E 22nd St Unit B312
- 4330 Highland Ave
- 240 W Quincy St Unit D
- 17W720 Butterfield Rd
