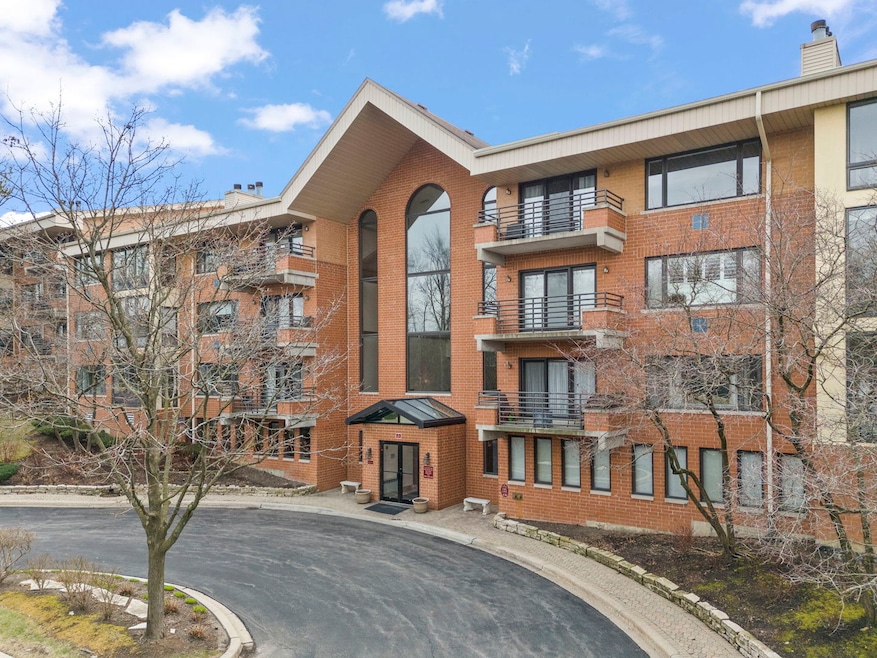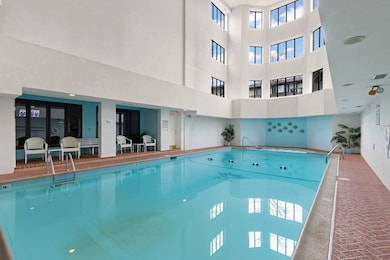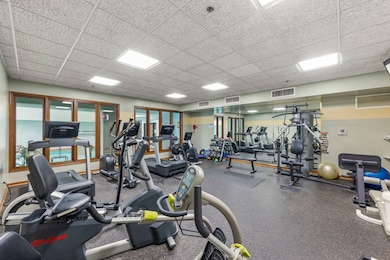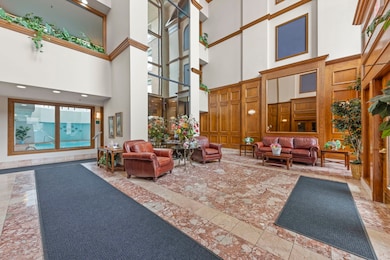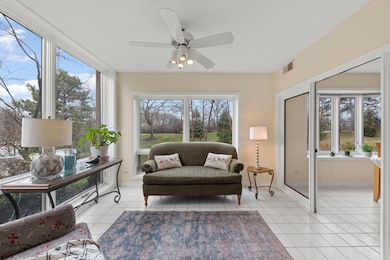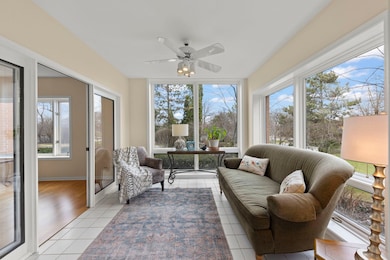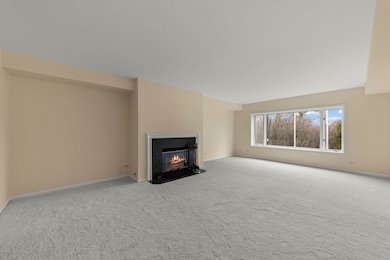
3525 S Cass Ct Unit 418 Oak Brook, IL 60523
North Westmont NeighborhoodEstimated payment $4,215/month
Highlights
- Fitness Center
- Landscaped Professionally
- Main Floor Bedroom
- C E Miller Elementary School Rated A
- Lock-and-Leave Community
- Community Indoor Pool
About This Home
Luxury Living in beautiful Oak Brook! Discover the perfect blend of comfort, convenience, and community in this stunning corner unit condo with two underground parking spaces and easy elevator access close to the unit for convenience and security! Located within one of Oak Brook's most sought-after neighborhoods, this residence offers a peaceful retreat while keeping you close to everything you need. Gorgeous Building with an indoor pool and workout room! Engage with neighbors through social events, Bunco nights, and club gatherings in the party room. Spacious & Inviting Layout: Coveted corner unit boasting an amazing sun-room-your go-to spot for relaxation with a beautiful view! Expansive Primary Bedroom with a sitting room, walk-in closet, and a large bathroom for ultimate comfort. Fresh updates-New paint throughout, plus new carpet in the bedrooms and living room, giving you a move-in-ready feel! You will fall in love with the dining room and feel the warm sunlight from the wall of windows! Endless Potential: While perfectly livable as-is, this condo presents a fantastic opportunity to create your dream kitchen and upgrade the primary bathroom to your personal taste. You will appreciate the ample storage and large laundry room. Don't Miss Out! Units like this rarely become available-especially with this highly desirable floor plan! Your next lifestyle upgrade awaits!
Listing Agent
Keller Williams Premiere Properties License #471020034 Listed on: 04/11/2025

Property Details
Home Type
- Condominium
Est. Annual Taxes
- $8,275
Year Built
- Built in 1991
Lot Details
- Cul-De-Sac
- Landscaped Professionally
HOA Fees
- $1,150 Monthly HOA Fees
Parking
- 2 Car Garage
- Driveway
- Parking Included in Price
Home Design
- Brick Exterior Construction
- Concrete Perimeter Foundation
Interior Spaces
- 2,850 Sq Ft Home
- Ceiling Fan
- Gas Log Fireplace
- Entrance Foyer
- Family Room
- Living Room with Fireplace
- Breakfast Room
- Formal Dining Room
- Heated Sun or Florida Room
- Storage
Kitchen
- <<microwave>>
- Dishwasher
- Disposal
Flooring
- Carpet
- Ceramic Tile
Bedrooms and Bathrooms
- 2 Bedrooms
- 2 Potential Bedrooms
- Main Floor Bedroom
- Walk-In Closet
- Bathroom on Main Level
- Dual Sinks
- Separate Shower
Laundry
- Laundry Room
- Dryer
- Washer
Home Security
Accessible Home Design
- Grab Bar In Bathroom
- Accessibility Features
Outdoor Features
- Balcony
Schools
- C E Miller Elementary School
- Westmont Junior High School
- Westmont High School
Utilities
- Forced Air Heating and Cooling System
- Heating System Uses Natural Gas
- Lake Michigan Water
Listing and Financial Details
- Homeowner Tax Exemptions
- Other Tax Exemptions
Community Details
Overview
- Association fees include water, parking, insurance, security, exercise facilities, pool, exterior maintenance, lawn care, scavenger, snow removal
- 63 Units
- Peggy Association, Phone Number (630) 787-0305
- Royal Hills Club Subdivision, End Unit With Sunroom Floorplan
- Property managed by Williamson Management
- Lock-and-Leave Community
- 6-Story Property
Amenities
- Common Area
- Sauna
- Party Room
- Elevator
- Community Storage Space
Recreation
- Fitness Center
- Community Indoor Pool
- Bike Trail
Pet Policy
- Pets up to 35 lbs
- Limit on the number of pets
- Pet Size Limit
- Dogs and Cats Allowed
Security
- Resident Manager or Management On Site
- Carbon Monoxide Detectors
Map
Home Values in the Area
Average Home Value in this Area
Tax History
| Year | Tax Paid | Tax Assessment Tax Assessment Total Assessment is a certain percentage of the fair market value that is determined by local assessors to be the total taxable value of land and additions on the property. | Land | Improvement |
|---|---|---|---|---|
| 2023 | $8,275 | $139,140 | $13,910 | $125,230 |
| 2022 | $9,704 | $156,060 | $15,610 | $140,450 |
| 2021 | $9,187 | $152,180 | $15,220 | $136,960 |
| 2020 | $8,968 | $148,850 | $14,890 | $133,960 |
| 2019 | $8,564 | $141,520 | $14,160 | $127,360 |
| 2018 | $4,388 | $76,180 | $7,640 | $68,540 |
| 2017 | $4,202 | $72,590 | $7,280 | $65,310 |
| 2016 | $4,045 | $68,390 | $6,860 | $61,530 |
| 2015 | $3,897 | $63,710 | $6,390 | $57,320 |
| 2014 | $3,889 | $62,080 | $6,230 | $55,850 |
| 2013 | $3,747 | $62,960 | $6,320 | $56,640 |
Property History
| Date | Event | Price | Change | Sq Ft Price |
|---|---|---|---|---|
| 06/20/2025 06/20/25 | Price Changed | $430,000 | -4.4% | $151 / Sq Ft |
| 05/01/2025 05/01/25 | Price Changed | $450,000 | -7.2% | $158 / Sq Ft |
| 04/11/2025 04/11/25 | For Sale | $485,000 | -- | $170 / Sq Ft |
Purchase History
| Date | Type | Sale Price | Title Company |
|---|---|---|---|
| Interfamily Deed Transfer | -- | None Available | |
| Warranty Deed | $310,000 | First American Title Ins |
Similar Homes in the area
Source: Midwest Real Estate Data (MRED)
MLS Number: 12298310
APN: 06-33-415-015
- 3525 S Cass Ct Unit 612
- 3525 S Cass Ct Unit 302
- 3525 S Cass Ct Unit 513
- 3525 S Cass Ct Unit 409
- 2525 35th St
- 144 Prairie Dr
- 26 Prairie Dr
- 940 Indian Boundary Dr
- 37 White Birch Ln
- 1003 Midwest Club Pkwy
- 1701 Midwest Club Pkwy
- 301 Hambletonian Dr
- 3916 N Adams St
- 8 Willowcrest Dr Unit 8
- 2014 Midwest Club Pkwy
- 3931 Liberty Blvd
- 304 Polo Ln
- 4010 N Cass Ave
- 3925 Williams St
- 2919 35th St
- 201 W Oakley Dr N
- 2124 31st St
- 4162 Longmeadow Rd
- 515 N Cass Ave Unit 3C
- 18W736 Oak Brook Rd
- 508 N Cass Ave
- 4108 Fairview Ave
- 2S663 Avenue Normandy E Unit 3
- 855 Pasquinelli Dr
- 4638 Roslyn Rd
- 2701 Technology Dr
- 415 Chicago Ave
- 4604 Sherwood Ave
- 44 Kingston Dr
- 29 Roslyn Rd
- 1132 Barberry Ct
- 845 E 22nd St Unit B312
- 4330 Highland Ave
- 240 W Quincy St Unit D
- 17W720 Butterfield Rd
